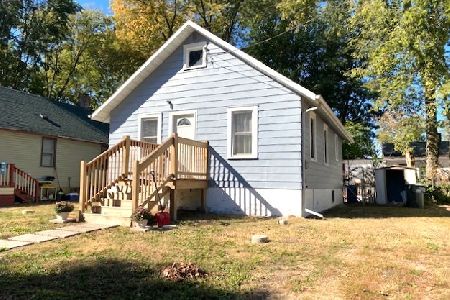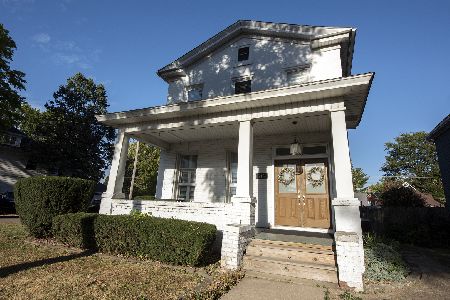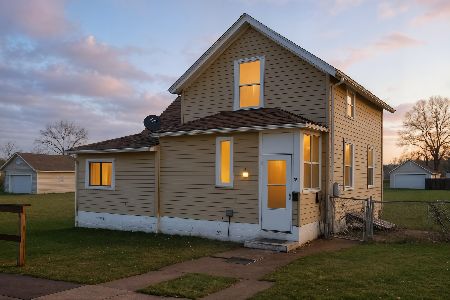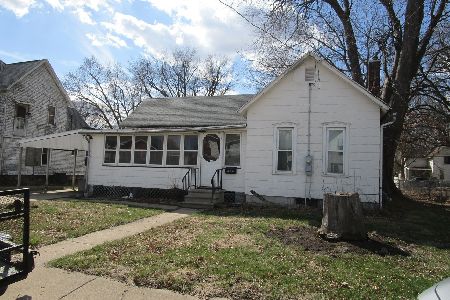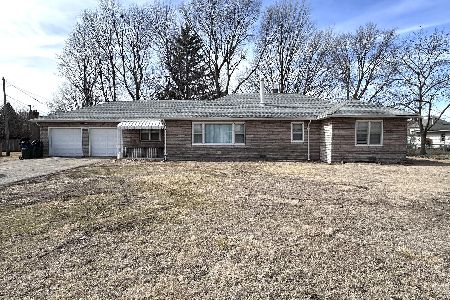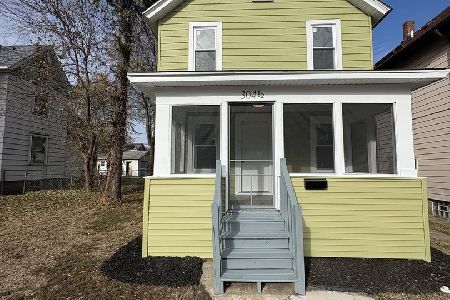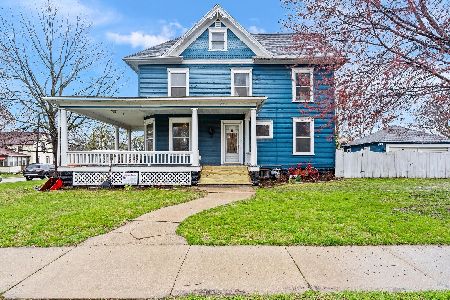801 2nd Avenue, Sterling, Illinois 61081
$80,000
|
Sold
|
|
| Status: | Closed |
| Sqft: | 1,996 |
| Cost/Sqft: | $41 |
| Beds: | 4 |
| Baths: | 2 |
| Year Built: | 1903 |
| Property Taxes: | $2,699 |
| Days On Market: | 2912 |
| Lot Size: | 0,18 |
Description
Beautiful Vintage Features on corner lot with almost 2000 sq ft! Natural woodwork throughout, original lead glass window, curved open stairway with roomy foyers up and down and curved railing on 2nd floor, mirrored colonnades & front closet door. (Several floors have been refinished) Updated Oak kitchen cabinets with island. Floored attic. Enjoy the 16' x 8' patio.
Property Specifics
| Single Family | |
| — | |
| Traditional | |
| 1903 | |
| Full | |
| — | |
| No | |
| 0.18 |
| Whiteside | |
| — | |
| 0 / Not Applicable | |
| None | |
| Public | |
| Public Sewer | |
| 09832098 | |
| 11214020140000 |
Property History
| DATE: | EVENT: | PRICE: | SOURCE: |
|---|---|---|---|
| 26 Jun, 2014 | Sold | $86,000 | MRED MLS |
| 30 Apr, 2014 | Under contract | $89,900 | MRED MLS |
| 12 Nov, 2013 | Listed for sale | $89,900 | MRED MLS |
| 12 Jan, 2018 | Sold | $80,000 | MRED MLS |
| 12 Jan, 2018 | Under contract | $82,000 | MRED MLS |
| 12 Jan, 2018 | Listed for sale | $82,000 | MRED MLS |
| 23 May, 2022 | Sold | $130,000 | MRED MLS |
| 29 Apr, 2022 | Under contract | $116,000 | MRED MLS |
| 23 Apr, 2022 | Listed for sale | $116,000 | MRED MLS |
Room Specifics
Total Bedrooms: 4
Bedrooms Above Ground: 4
Bedrooms Below Ground: 0
Dimensions: —
Floor Type: Hardwood
Dimensions: —
Floor Type: Hardwood
Dimensions: —
Floor Type: Carpet
Full Bathrooms: 2
Bathroom Amenities: —
Bathroom in Basement: 0
Rooms: Foyer
Basement Description: Partially Finished
Other Specifics
| 2 | |
| Block,Concrete Perimeter | |
| — | |
| Patio, Porch | |
| Fenced Yard | |
| 121X64.5 | |
| Unfinished | |
| None | |
| Hardwood Floors | |
| Range, Microwave, Dishwasher, Refrigerator | |
| Not in DB | |
| Sidewalks, Street Lights, Street Paved | |
| — | |
| — | |
| — |
Tax History
| Year | Property Taxes |
|---|---|
| 2014 | $2,804 |
| 2018 | $2,699 |
| 2022 | $2,663 |
Contact Agent
Nearby Similar Homes
Nearby Sold Comparables
Contact Agent
Listing Provided By
Re/Max Sauk Valley

