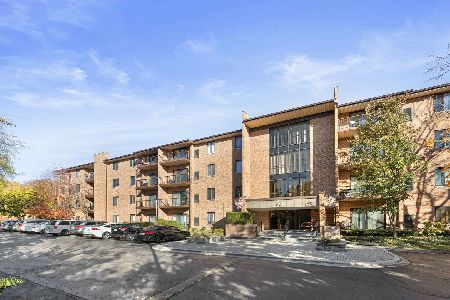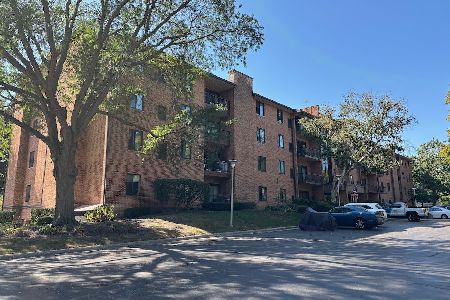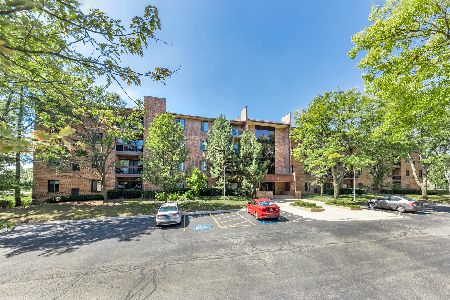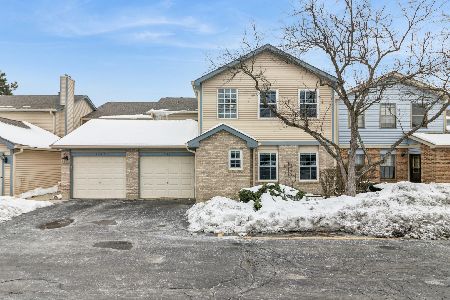801 79th Street, Darien, Illinois 60561
$127,500
|
Sold
|
|
| Status: | Closed |
| Sqft: | 1,358 |
| Cost/Sqft: | $99 |
| Beds: | 3 |
| Baths: | 2 |
| Year Built: | 1979 |
| Property Taxes: | $2,988 |
| Days On Market: | 4595 |
| Lot Size: | 0,00 |
Description
PERFECTLY PRICED CONDO IN DARIEN! THIS THREE BEDROOM 2 FULL BATH HOME HAS WASHER AND DRYER IN CONDO! KITCHEN RECENTLY UPDATED AND ALL APPLIANCES STAY! FIRST FLOOR END UNIT WITH FABULOUS VIEW! AVAILABLE NOW! EASY TO SHOW AND NOT A SHORT SALE!!!
Property Specifics
| Condos/Townhomes | |
| 4 | |
| — | |
| 1979 | |
| None | |
| 3-BEDROOM END UNIT | |
| No | |
| — |
| Du Page | |
| Farmingdale Terrace | |
| 315 / Monthly | |
| Water,Parking,Insurance,Security,Pool,Exterior Maintenance,Lawn Care,Scavenger,Snow Removal | |
| Lake Michigan | |
| Public Sewer | |
| 08372938 | |
| 0934213048 |
Nearby Schools
| NAME: | DISTRICT: | DISTANCE: | |
|---|---|---|---|
|
Grade School
Concord Elementary School |
63 | — | |
|
Middle School
Cass Junior High School |
63 | Not in DB | |
|
High School
Hinsdale South High School |
86 | Not in DB | |
Property History
| DATE: | EVENT: | PRICE: | SOURCE: |
|---|---|---|---|
| 30 Aug, 2013 | Sold | $127,500 | MRED MLS |
| 8 Aug, 2013 | Under contract | $134,900 | MRED MLS |
| — | Last price change | $139,900 | MRED MLS |
| 18 Jun, 2013 | Listed for sale | $139,900 | MRED MLS |
| 22 Sep, 2015 | Sold | $155,000 | MRED MLS |
| 28 Aug, 2015 | Under contract | $169,000 | MRED MLS |
| 10 Jul, 2015 | Listed for sale | $169,000 | MRED MLS |
| 6 Feb, 2020 | Sold | $165,000 | MRED MLS |
| 23 Jan, 2020 | Under contract | $168,900 | MRED MLS |
| 22 Jan, 2020 | Listed for sale | $168,900 | MRED MLS |
| 4 Mar, 2021 | Sold | $208,000 | MRED MLS |
| 3 Feb, 2021 | Under contract | $214,900 | MRED MLS |
| 29 Jan, 2021 | Listed for sale | $214,900 | MRED MLS |
Room Specifics
Total Bedrooms: 3
Bedrooms Above Ground: 3
Bedrooms Below Ground: 0
Dimensions: —
Floor Type: Carpet
Dimensions: —
Floor Type: Carpet
Full Bathrooms: 2
Bathroom Amenities: —
Bathroom in Basement: —
Rooms: Walk In Closet
Basement Description: None
Other Specifics
| 1 | |
| — | |
| Asphalt | |
| Balcony, Patio, In Ground Pool, Storms/Screens, End Unit, Cable Access | |
| Common Grounds,Corner Lot,Landscaped | |
| COMMON | |
| — | |
| Full | |
| Elevator, Laundry Hook-Up in Unit, Storage | |
| Range, Microwave, Dishwasher, Refrigerator, Washer, Dryer | |
| Not in DB | |
| — | |
| — | |
| Bike Room/Bike Trails, Elevator(s), Storage, Pool, Security Door Lock(s) | |
| — |
Tax History
| Year | Property Taxes |
|---|---|
| 2013 | $2,988 |
| 2015 | $2,448 |
| 2020 | $2,691 |
| 2021 | $3,451 |
Contact Agent
Nearby Similar Homes
Nearby Sold Comparables
Contact Agent
Listing Provided By
Realty Executives Midwest









