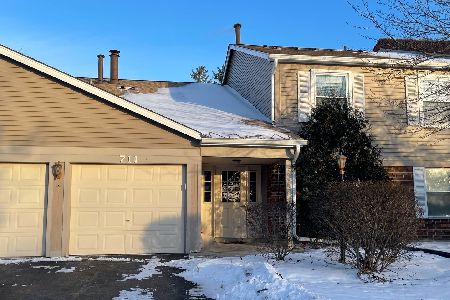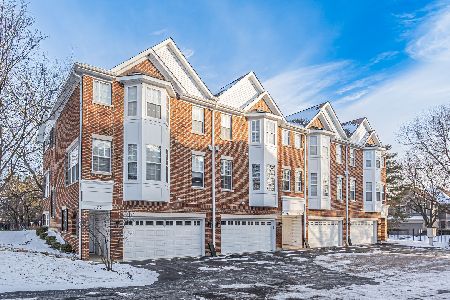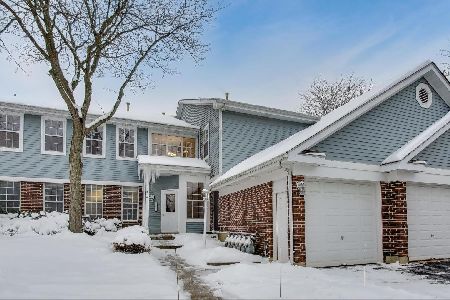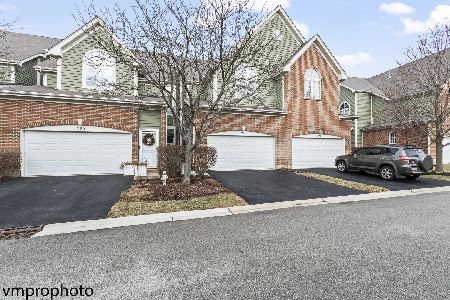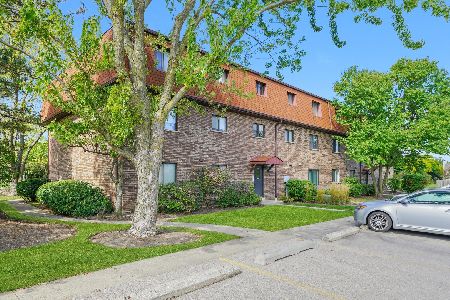801 Auburn Woods Drive, Palatine, Illinois 60067
$305,000
|
Sold
|
|
| Status: | Closed |
| Sqft: | 1,850 |
| Cost/Sqft: | $170 |
| Beds: | 2 |
| Baths: | 3 |
| Year Built: | 1990 |
| Property Taxes: | $9,253 |
| Days On Market: | 1606 |
| Lot Size: | 0,00 |
Description
Highly sought after end-unit available in Auburn Woods with 1s floor Master Bdrm!! Wooded walkway leads you to the private entrance of this end-unit 2-Story townhome ~ Step into the foyer and be wowed by the 2-story brick fireplace and views of the Living Room, Dining Room and into the Kitchen ~ Hardwood floors flow throughout the first floor from the 2-story living room with catwalk and loft above through the amazing kitchen and into the primary bedroom too ~ Living room features new honeycomb blinds and a gorgeous brick fireplace with windows all the way up & door to backyard ~ Kitchen also features stainless steel appliances, granite, island, pantry & bayed breakfast nook ~ Primary bedroom oasis with so much natural light, his/her closets & AMAZING BRAND NEW ENSUITE BATHROOM with gorgeous resort-style tiled shower, new flooring & vanity & ultra cool fan with LED lighting and bluetooth speakers! ~ Upstairs find a 2nd bedroom with full bathroom and Loft space ~ Finished basement features NEW HOME THEATER plus newer recessed lighting added, newer carpet/paint and ping pong table too ~ 3rd bedroom/playroom/exercise room also in basement & plenty of unfinished storage ~ 2-car attached garage has NEW TESLA OUTLET to plug in your electric car ~ Super private backyard space with privacy fence, patio with room for grill & table & mature landscaping ~ So much NEW in home including A/C (2019), Newer furnace, Freshly painted, washer/dryer (2016), newer commodes, ducts just cleaned & much more! Location is close to highways, restaurants, shops, train, downtown Palatine ~ This is a must-see!!
Property Specifics
| Condos/Townhomes | |
| 2 | |
| — | |
| 1990 | |
| Full | |
| END UNIT | |
| No | |
| — |
| Cook | |
| Auburn Woods | |
| 320 / Monthly | |
| Insurance,Exterior Maintenance,Lawn Care,Snow Removal | |
| Lake Michigan | |
| Public Sewer | |
| 11204945 | |
| 02151010140000 |
Nearby Schools
| NAME: | DISTRICT: | DISTANCE: | |
|---|---|---|---|
|
Grade School
Gray M Sanborn Elementary School |
15 | — | |
|
Middle School
Walter R Sundling Junior High Sc |
15 | Not in DB | |
|
High School
Palatine High School |
211 | Not in DB | |
Property History
| DATE: | EVENT: | PRICE: | SOURCE: |
|---|---|---|---|
| 3 May, 2010 | Sold | $215,000 | MRED MLS |
| 1 Apr, 2010 | Under contract | $249,900 | MRED MLS |
| 21 Jan, 2010 | Listed for sale | $249,900 | MRED MLS |
| 22 Jun, 2016 | Sold | $290,000 | MRED MLS |
| 2 May, 2016 | Under contract | $315,000 | MRED MLS |
| 14 Apr, 2016 | Listed for sale | $315,000 | MRED MLS |
| 30 Nov, 2021 | Sold | $305,000 | MRED MLS |
| 25 Oct, 2021 | Under contract | $314,900 | MRED MLS |
| — | Last price change | $324,000 | MRED MLS |
| 31 Aug, 2021 | Listed for sale | $325,000 | MRED MLS |
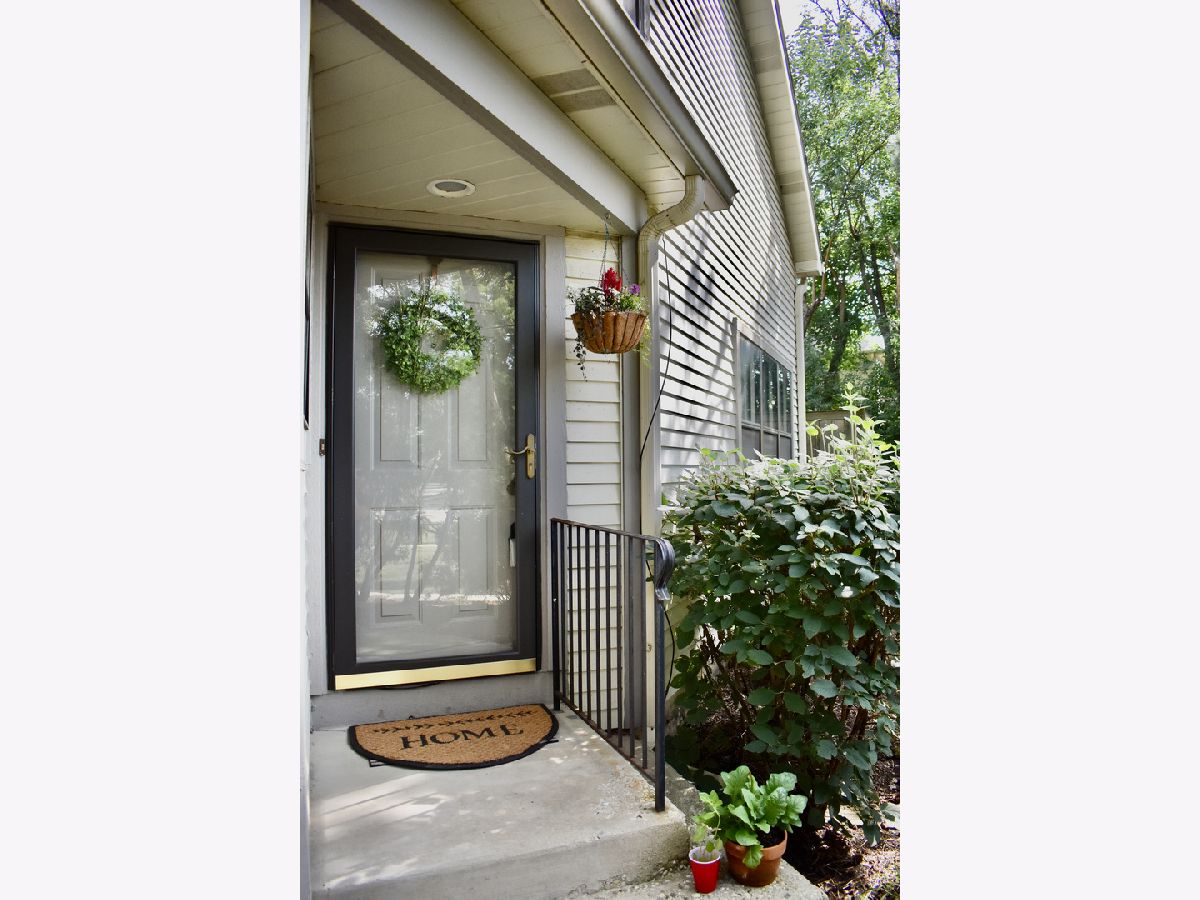
Room Specifics
Total Bedrooms: 3
Bedrooms Above Ground: 2
Bedrooms Below Ground: 1
Dimensions: —
Floor Type: Carpet
Dimensions: —
Floor Type: Carpet
Full Bathrooms: 3
Bathroom Amenities: —
Bathroom in Basement: 0
Rooms: Eating Area,Loft
Basement Description: Finished
Other Specifics
| 2 | |
| — | |
| Asphalt | |
| Patio, Storms/Screens, End Unit | |
| Common Grounds,Corner Lot,Landscaped | |
| 0.210 | |
| — | |
| Full | |
| Vaulted/Cathedral Ceilings, Skylight(s), Hardwood Floors, First Floor Bedroom, In-Law Arrangement, First Floor Laundry, First Floor Full Bath | |
| Range, Microwave, Dishwasher, Refrigerator, Washer, Dryer, Disposal, Stainless Steel Appliance(s) | |
| Not in DB | |
| — | |
| — | |
| — | |
| Gas Log, Gas Starter |
Tax History
| Year | Property Taxes |
|---|---|
| 2010 | $5,755 |
| 2016 | $6,850 |
| 2021 | $9,253 |
Contact Agent
Nearby Similar Homes
Nearby Sold Comparables
Contact Agent
Listing Provided By
Berkshire Hathaway HomeServices Starck Real Estate

