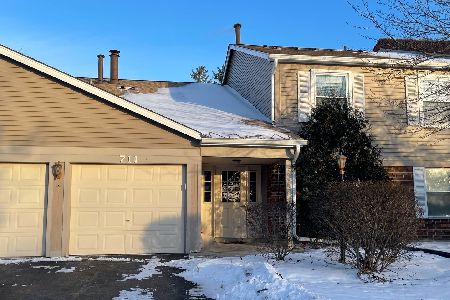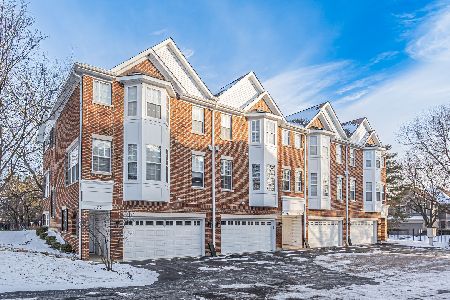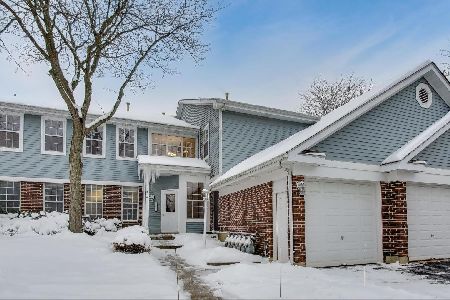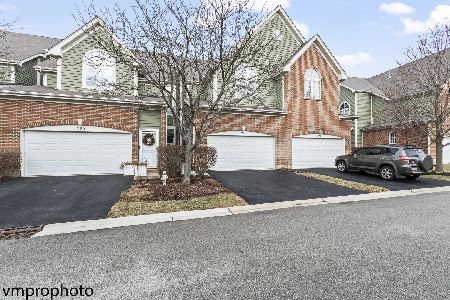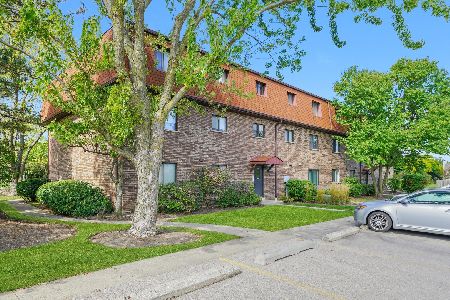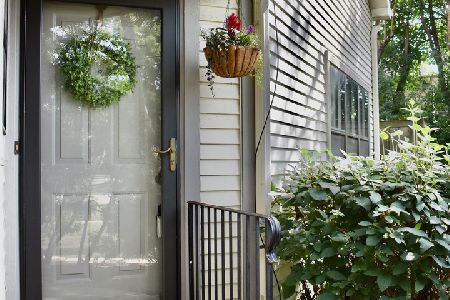801 Auburn Woods Drive, Palatine, Illinois 60067
$290,000
|
Sold
|
|
| Status: | Closed |
| Sqft: | 1,850 |
| Cost/Sqft: | $170 |
| Beds: | 2 |
| Baths: | 3 |
| Year Built: | 1990 |
| Property Taxes: | $6,850 |
| Days On Market: | 3571 |
| Lot Size: | 0,00 |
Description
Highly sought after PRIVATE END UNIT in desired complex of AuburnWoods Features 1ST FLR MASTER SUITE. Kitchen renovated 2014 features GRANITE TOPS- SS Appliances 2011,pantry,island,eating area. REAL HARDWOOD FLOORS-kitchen,dining,Living,master bedroom. 1st flr laundry. FINISHED BASEMENT with 3rd bedroom and family room. PRIVATE PATIO/GARDEN. Professionally landscaped. Neutral decor. Easy access to 53/355 and I90. Walking distance to grocery,walking&biking trails,golf,tennis, and downtown area of restaurants, shops & Train Station. Roof 2003 Wtr Htr 2010 Sump&Back up Sump 2010 *NO SIGN*
Property Specifics
| Condos/Townhomes | |
| 2 | |
| — | |
| 1990 | |
| Full | |
| — | |
| No | |
| — |
| Cook | |
| Auburn Woods | |
| 275 / Monthly | |
| Insurance,Exterior Maintenance,Lawn Care,Snow Removal | |
| Lake Michigan | |
| Public Sewer | |
| 09194525 | |
| 02151010140000 |
Nearby Schools
| NAME: | DISTRICT: | DISTANCE: | |
|---|---|---|---|
|
Grade School
Gray M Sanborn Elementary School |
15 | — | |
|
Middle School
Walter R Sundling Junior High Sc |
15 | Not in DB | |
|
High School
Palatine High School |
211 | Not in DB | |
Property History
| DATE: | EVENT: | PRICE: | SOURCE: |
|---|---|---|---|
| 3 May, 2010 | Sold | $215,000 | MRED MLS |
| 1 Apr, 2010 | Under contract | $249,900 | MRED MLS |
| 21 Jan, 2010 | Listed for sale | $249,900 | MRED MLS |
| 22 Jun, 2016 | Sold | $290,000 | MRED MLS |
| 2 May, 2016 | Under contract | $315,000 | MRED MLS |
| 14 Apr, 2016 | Listed for sale | $315,000 | MRED MLS |
| 30 Nov, 2021 | Sold | $305,000 | MRED MLS |
| 25 Oct, 2021 | Under contract | $314,900 | MRED MLS |
| — | Last price change | $324,000 | MRED MLS |
| 31 Aug, 2021 | Listed for sale | $325,000 | MRED MLS |
Room Specifics
Total Bedrooms: 3
Bedrooms Above Ground: 2
Bedrooms Below Ground: 1
Dimensions: —
Floor Type: Carpet
Dimensions: —
Floor Type: Carpet
Full Bathrooms: 3
Bathroom Amenities: —
Bathroom in Basement: 0
Rooms: Eating Area,Loft
Basement Description: Finished
Other Specifics
| 2 | |
| Concrete Perimeter | |
| Asphalt | |
| Patio, Storms/Screens, End Unit | |
| Common Grounds,Corner Lot,Landscaped | |
| COMMON | |
| — | |
| Full | |
| Vaulted/Cathedral Ceilings, Skylight(s), Hardwood Floors, First Floor Bedroom, First Floor Laundry, First Floor Full Bath | |
| Range, Microwave, Dishwasher, Refrigerator, Disposal, Stainless Steel Appliance(s) | |
| Not in DB | |
| — | |
| — | |
| — | |
| Gas Log, Gas Starter |
Tax History
| Year | Property Taxes |
|---|---|
| 2010 | $5,755 |
| 2016 | $6,850 |
| 2021 | $9,253 |
Contact Agent
Nearby Similar Homes
Nearby Sold Comparables
Contact Agent
Listing Provided By
Weichert Realtors-McKee Real Estate

