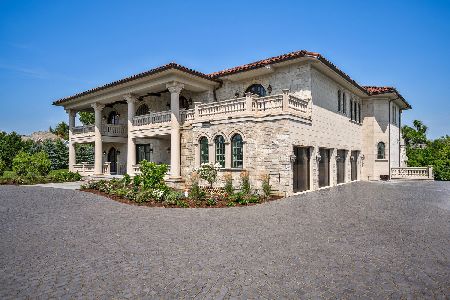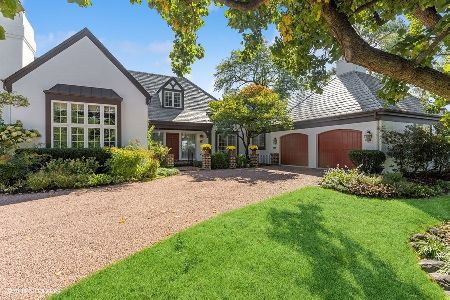801 Burr Ridge Club, Burr Ridge, Illinois 60527
$1,275,000
|
Sold
|
|
| Status: | Closed |
| Sqft: | 0 |
| Cost/Sqft: | — |
| Beds: | 4 |
| Baths: | 5 |
| Year Built: | 1975 |
| Property Taxes: | $18,987 |
| Days On Market: | 2019 |
| Lot Size: | 0,16 |
Description
Comfortably elegant two story in sought after Burr Ridge Club. SPECTACULAR renovation~every room transformed with meticulous attention and unparalleled quality. Gracious center entrance leads to formal living room with fireplace and dining room. Wonderful flow for entertaining~living room opens to library/music room. Breathtaking kitchen includes oversize island, Wolf range, refrigerator and freezer drawers, cozy built in banquette and is open to inviting family room with massive fireplace. Four season sun room with floor to ceiling windows overlooks the patio and resort like grounds. Private master suite is an oasis! Elegant bedroom opens to spacious sitting room with fireplace and balcony~spa like bathroom with steam shower, slipper tub and two sinks, walk-in 16'x10' closet and 10'x7' laundry room. Three additional bedrooms and two additional baths on second floor. Hall bath has two sinks and oversize shower stall. One of the bedrooms has private bath. Finished basement with rec room, full bath, large laundry/exercise room and lots of storage. Walk in pantry off kitchen is 12'x5'. Mudroom has built in storage and seating. Newly redone clubhouse, pool and tennis courts.
Property Specifics
| Single Family | |
| — | |
| English | |
| 1975 | |
| Full | |
| — | |
| No | |
| 0.16 |
| Du Page | |
| Burr Ridge Club | |
| 1966 / Quarterly | |
| Insurance,Security,Clubhouse,Exercise Facilities,Pool,Exterior Maintenance,Lawn Care,Snow Removal | |
| Lake Michigan | |
| Public Sewer | |
| 10770811 | |
| 0913408008 |
Nearby Schools
| NAME: | DISTRICT: | DISTANCE: | |
|---|---|---|---|
|
Grade School
Elm Elementary School |
181 | — | |
|
Middle School
Hinsdale Middle School |
181 | Not in DB | |
|
High School
Hinsdale Central High School |
86 | Not in DB | |
Property History
| DATE: | EVENT: | PRICE: | SOURCE: |
|---|---|---|---|
| 1 Dec, 2014 | Sold | $900,000 | MRED MLS |
| 30 Sep, 2014 | Under contract | $979,000 | MRED MLS |
| 6 Feb, 2014 | Listed for sale | $979,000 | MRED MLS |
| 17 Sep, 2020 | Sold | $1,275,000 | MRED MLS |
| 14 Aug, 2020 | Under contract | $1,350,000 | MRED MLS |
| 6 Jul, 2020 | Listed for sale | $1,350,000 | MRED MLS |
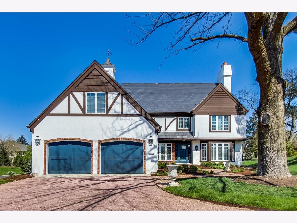
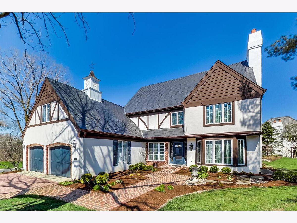
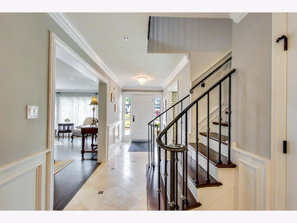
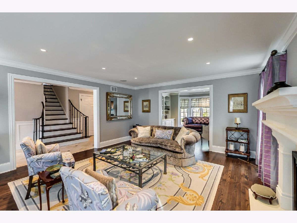
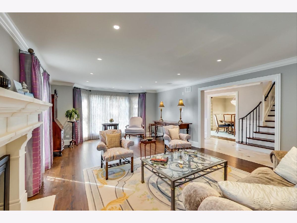
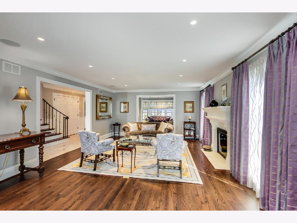
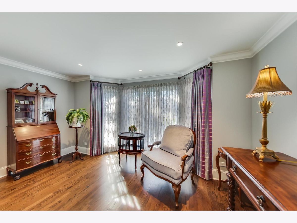
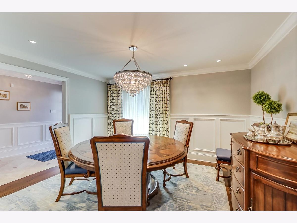
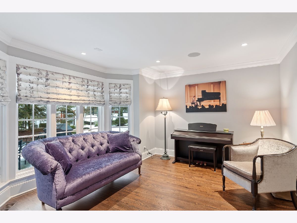
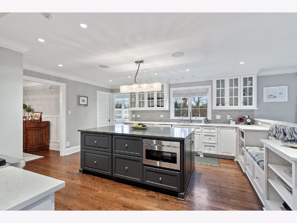
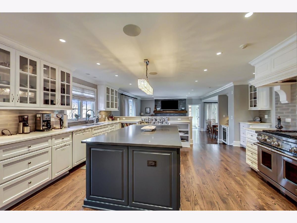
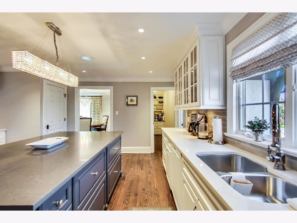
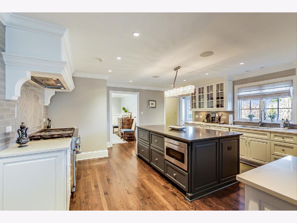
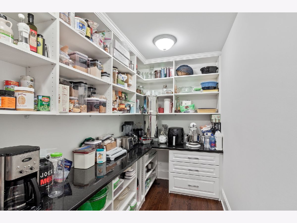
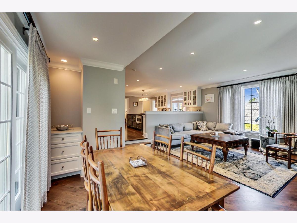
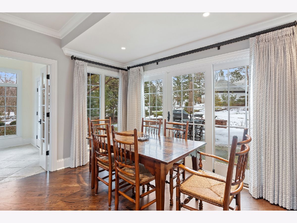
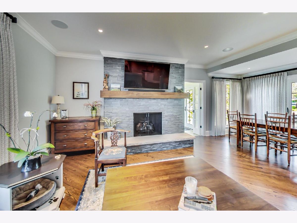
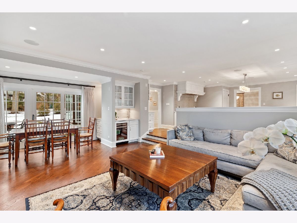
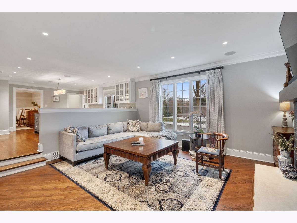
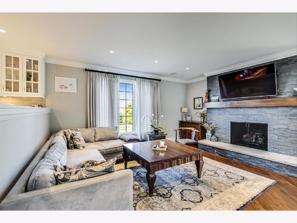
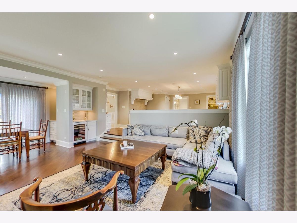
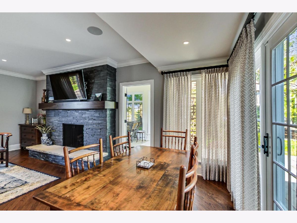
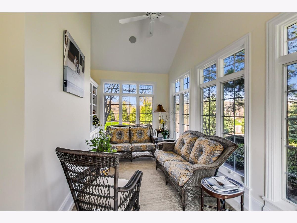
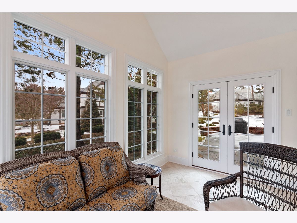
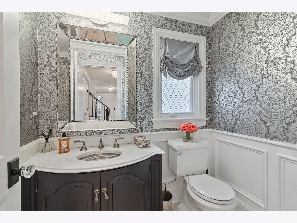
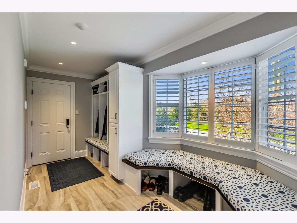
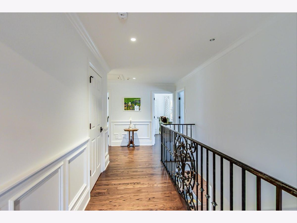
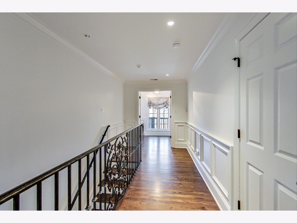
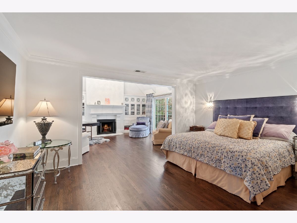
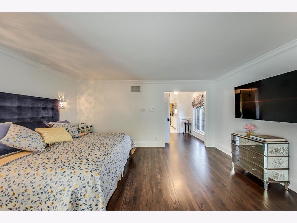
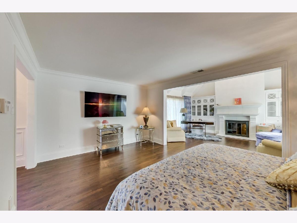
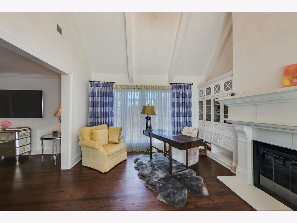
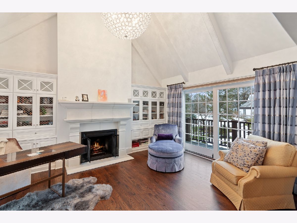
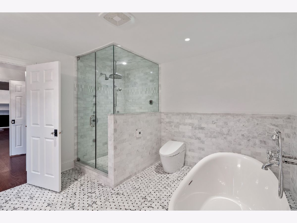
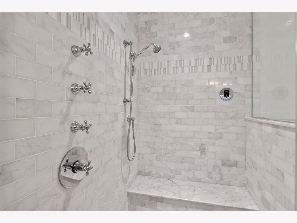
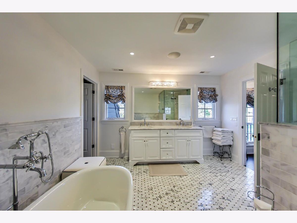
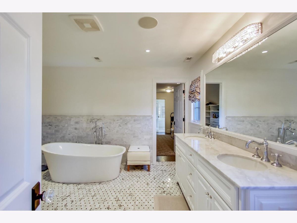
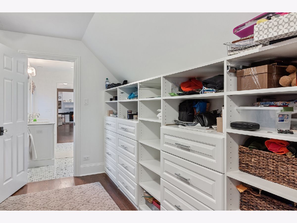
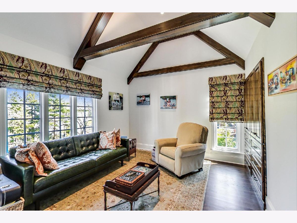
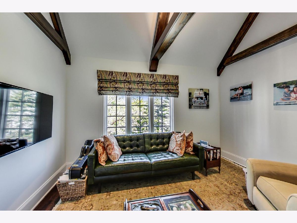
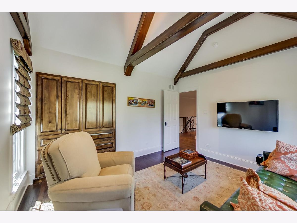
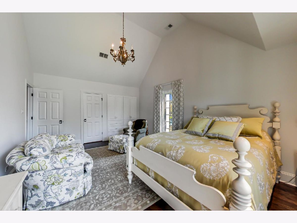
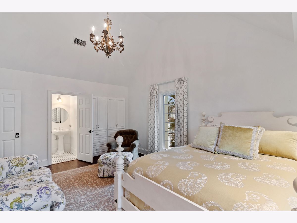
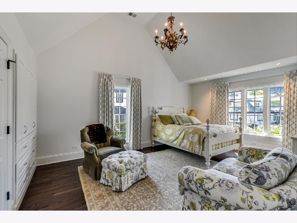
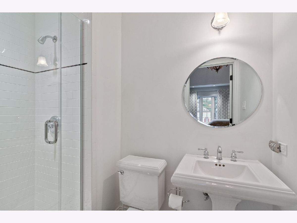
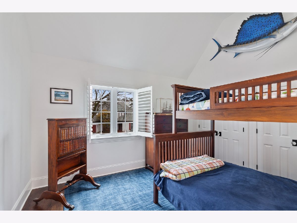
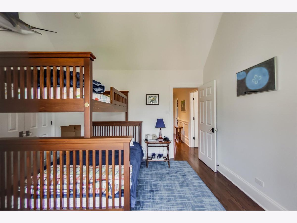
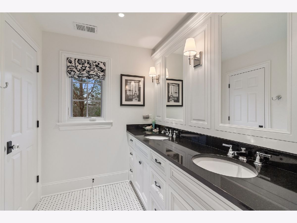
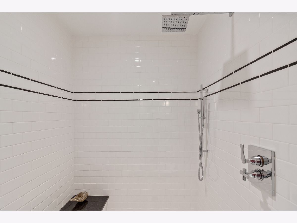
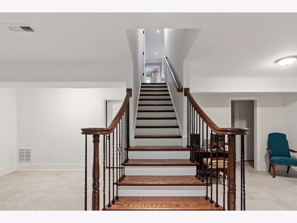
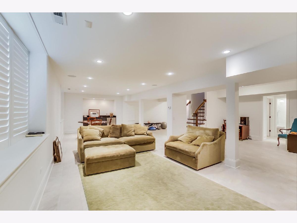
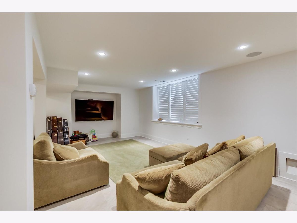
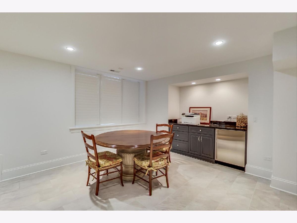
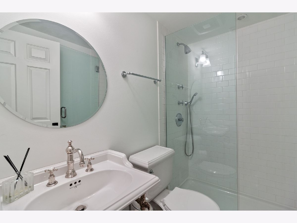
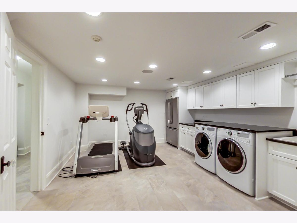
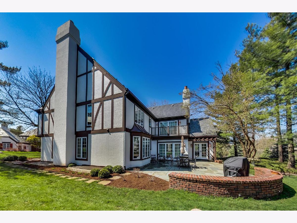
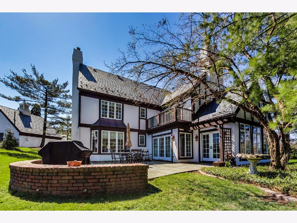
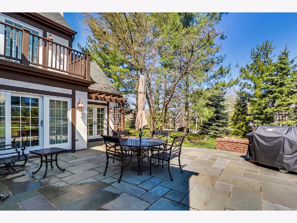
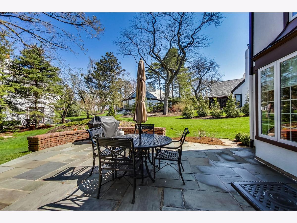
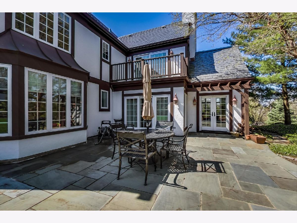
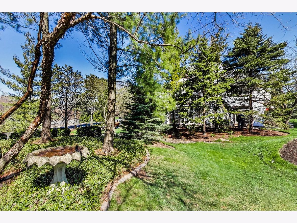
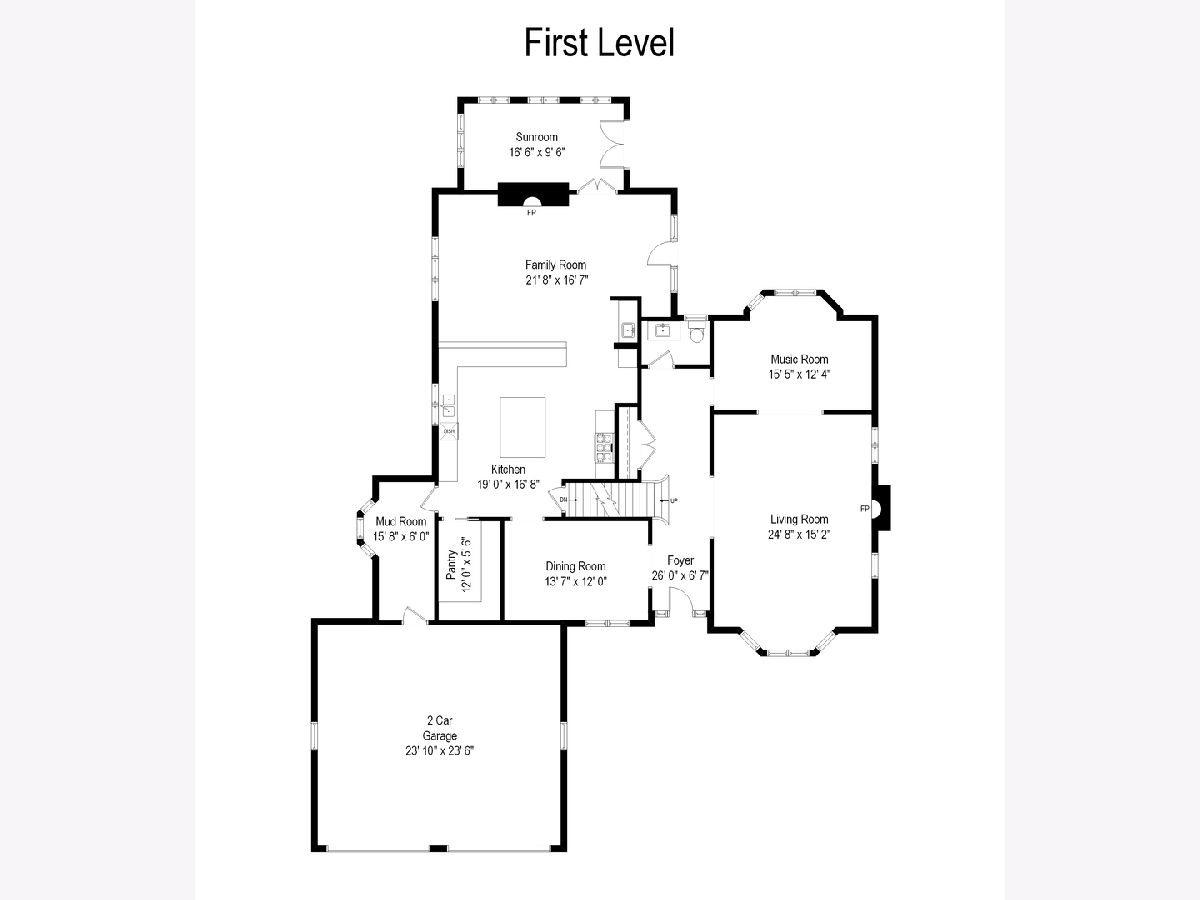
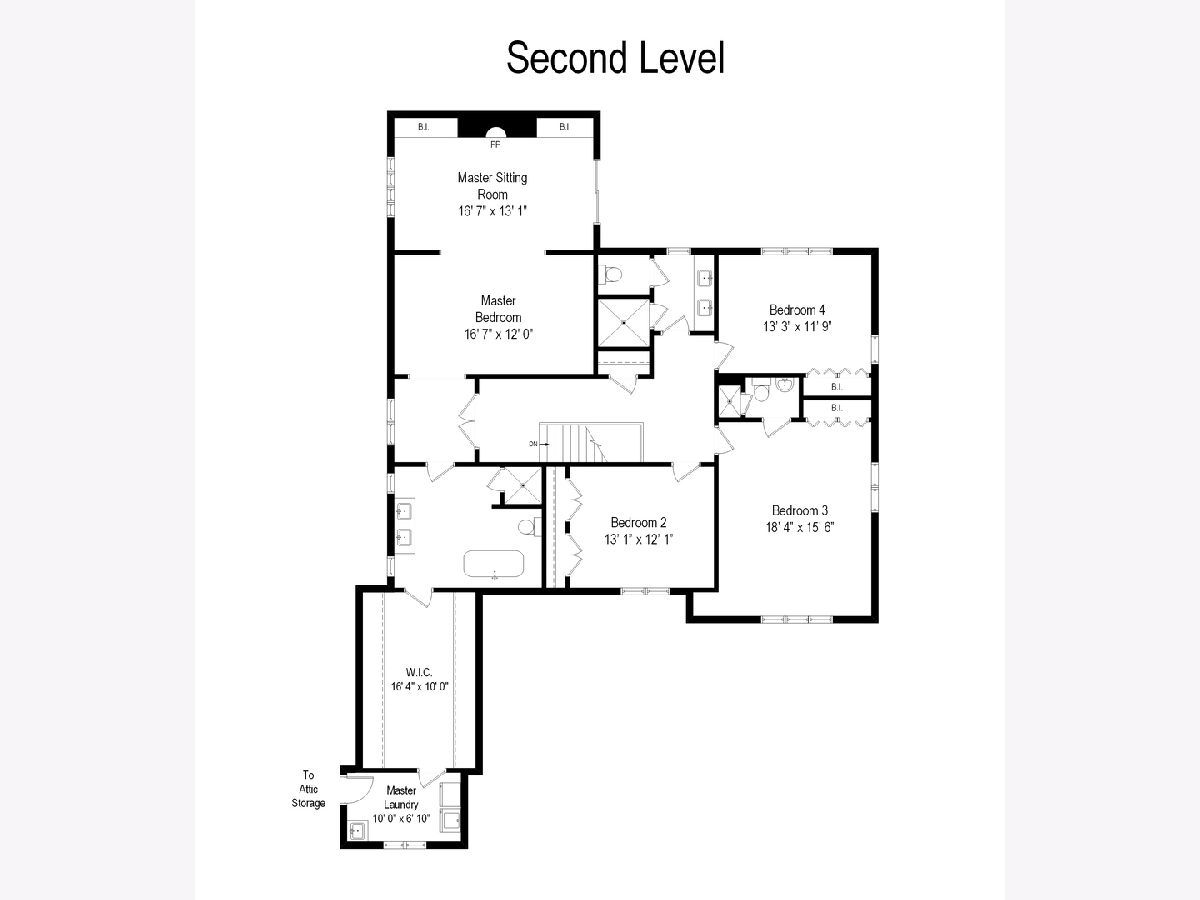
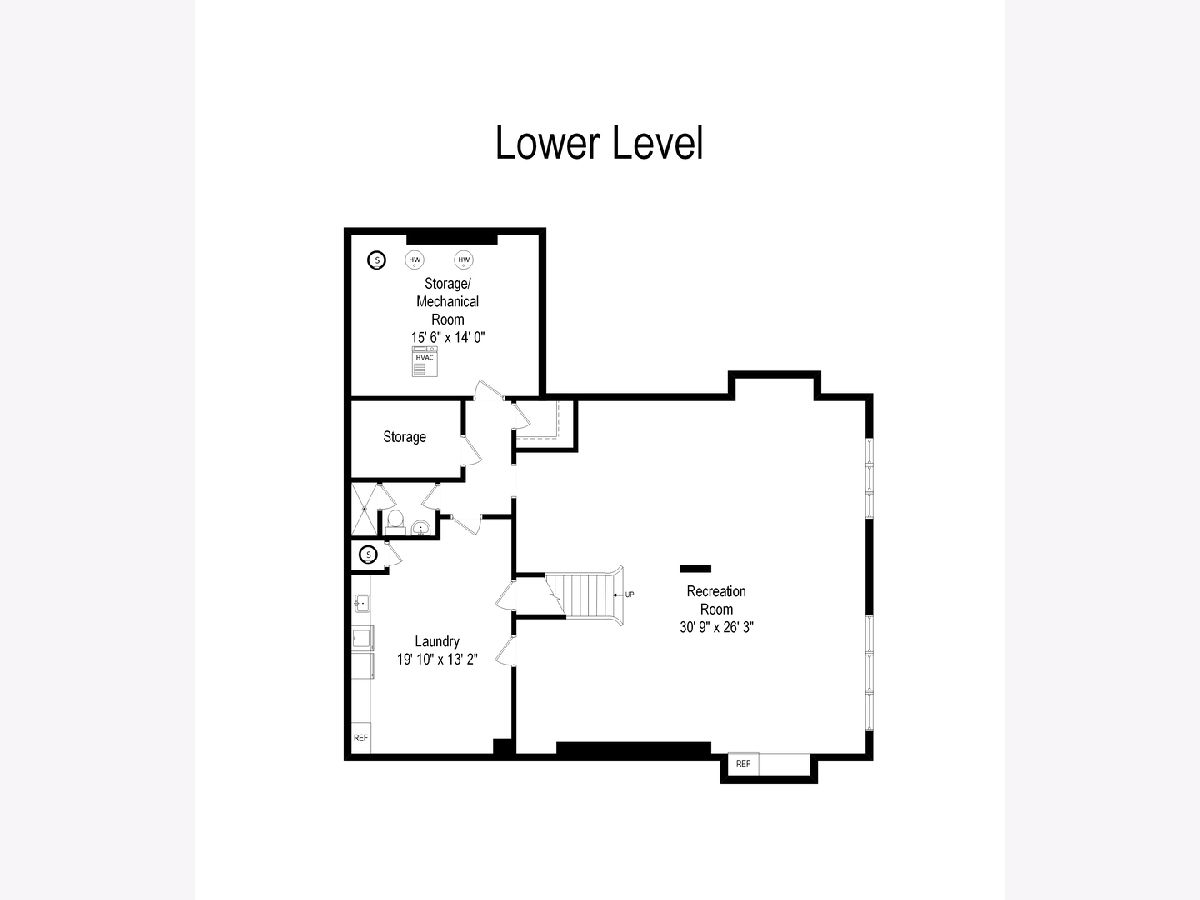
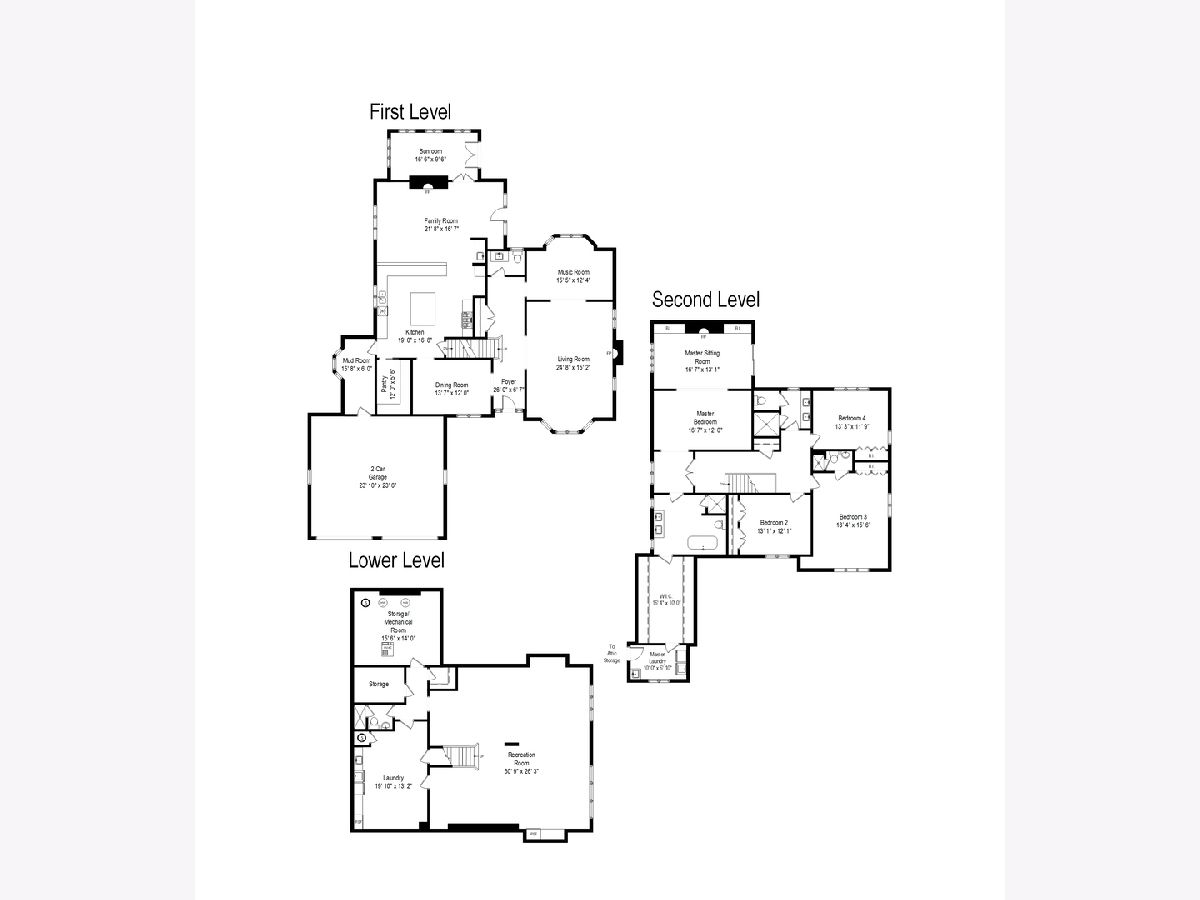
Room Specifics
Total Bedrooms: 4
Bedrooms Above Ground: 4
Bedrooms Below Ground: 0
Dimensions: —
Floor Type: Hardwood
Dimensions: —
Floor Type: Hardwood
Dimensions: —
Floor Type: Hardwood
Full Bathrooms: 5
Bathroom Amenities: Separate Shower,Steam Shower,Double Sink
Bathroom in Basement: 1
Rooms: Foyer,Library,Heated Sun Room,Mud Room,Sitting Room,Balcony/Porch/Lanai,Walk In Closet
Basement Description: Finished
Other Specifics
| 2.5 | |
| Concrete Perimeter | |
| — | |
| Balcony, Patio, Storms/Screens | |
| — | |
| 7126 | |
| — | |
| Full | |
| Vaulted/Cathedral Ceilings, Bar-Wet, Hardwood Floors, Second Floor Laundry, Walk-In Closet(s) | |
| Range, Microwave, Dishwasher, Disposal, Other | |
| Not in DB | |
| Clubhouse, Pool, Tennis Court(s), Lake, Curbs, Gated | |
| — | |
| — | |
| Gas Log |
Tax History
| Year | Property Taxes |
|---|---|
| 2014 | $15,447 |
| 2020 | $18,987 |
Contact Agent
Nearby Similar Homes
Nearby Sold Comparables
Contact Agent
Listing Provided By
@properties





