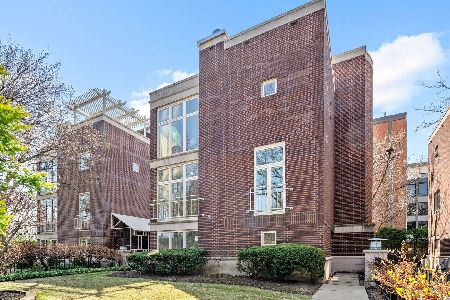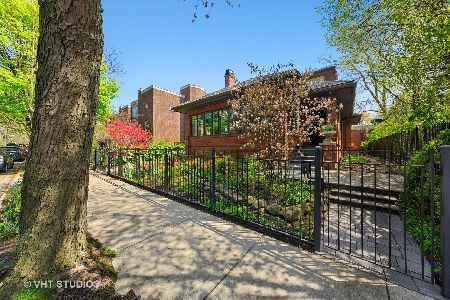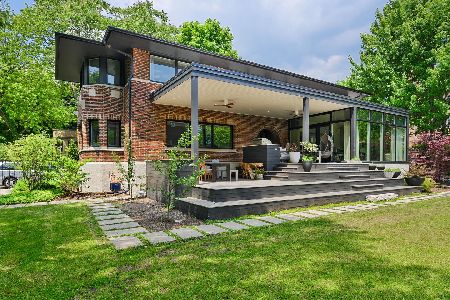801 Castlewood Terrace, Uptown, Chicago, Illinois 60640
$1,912,500
|
Sold
|
|
| Status: | Closed |
| Sqft: | 4,400 |
| Cost/Sqft: | $545 |
| Beds: | 3 |
| Baths: | 4 |
| Year Built: | 1988 |
| Property Taxes: | $20,507 |
| Days On Market: | 2348 |
| Lot Size: | 0,17 |
Description
THIS LISTING HAS A WALK THRU MOVIE AS A TOUR TO HELP WITH REMOTE SHOWINGS. ALL FLOOR PLANS ARE ALSO PICTURES AT THE END OF THE UNIT PICTURES Prepare for luxury in this meticulously renovated & expanded 3 bedroom home on an over-sized east facing corner lot with lake & park views at Marine Drive. A true urban oasis, like no other featuring English manicured gardens, blue stone paver yard and terraces plus a koi pond. Prepare yourself for equally exquisite & thoughtful details inside: chevron laid heated teak floors, custom brass railings, full slab stones, extensive built-ins and walk-in closets. A true chefs eat-in kitchen adorned with the finest materials: Sub Zero, Wolf double ovens, and Viking 5 burner cooktop. The 4th floor conservatory opens to a roof deck- maintenance free decking, sound + water. Construction highlights: Sound proof windows Steal and masonry joists, rigid bio-foam insulation on all surfaces (floors + walls), entire home raised + dug out to create office + storage room. You will love the attached heated 3 car garage, 2 HVAC system + 2 boilers + smart home system. Watch video tour for more details
Property Specifics
| Single Family | |
| — | |
| — | |
| 1988 | |
| Full | |
| — | |
| Yes | |
| 0.17 |
| Cook | |
| — | |
| 50 / Annual | |
| Insurance | |
| Public | |
| Public Sewer | |
| 10425618 | |
| 14084180640000 |
Property History
| DATE: | EVENT: | PRICE: | SOURCE: |
|---|---|---|---|
| 1 Sep, 2020 | Sold | $1,912,500 | MRED MLS |
| 14 Jul, 2020 | Under contract | $2,400,000 | MRED MLS |
| 8 Jul, 2019 | Listed for sale | $2,400,000 | MRED MLS |
Room Specifics
Total Bedrooms: 3
Bedrooms Above Ground: 3
Bedrooms Below Ground: 0
Dimensions: —
Floor Type: Hardwood
Dimensions: —
Floor Type: Hardwood
Full Bathrooms: 4
Bathroom Amenities: Double Sink,Full Body Spray Shower,Double Shower
Bathroom in Basement: 0
Rooms: Heated Sun Room,Office,Storage,Foyer
Basement Description: Finished
Other Specifics
| 3 | |
| Concrete Perimeter | |
| — | |
| Patio, Roof Deck, Brick Paver Patio | |
| Corner Lot,Lake Front,Landscaped,Water View | |
| 83 X 115 | |
| — | |
| Full | |
| Skylight(s), Hardwood Floors, Heated Floors, First Floor Bedroom, First Floor Laundry, First Floor Full Bath | |
| Double Oven, Microwave, Dishwasher, High End Refrigerator, Freezer, Washer, Dryer, Disposal, Cooktop | |
| Not in DB | |
| Lake, Gated, Sidewalks, Street Lights | |
| — | |
| — | |
| — |
Tax History
| Year | Property Taxes |
|---|---|
| 2020 | $20,507 |
Contact Agent
Nearby Similar Homes
Nearby Sold Comparables
Contact Agent
Listing Provided By
Berkshire Hathaway HomeServices Chicago







