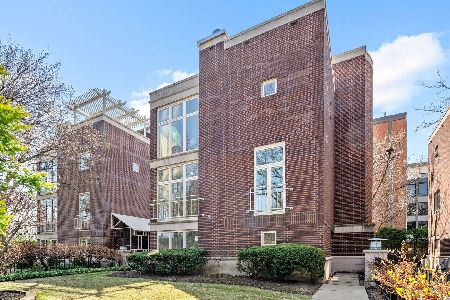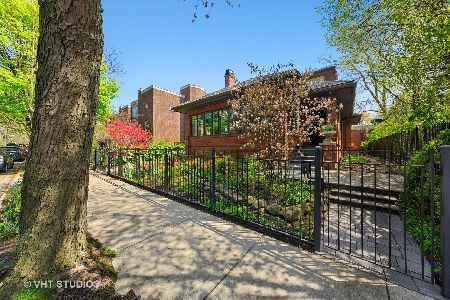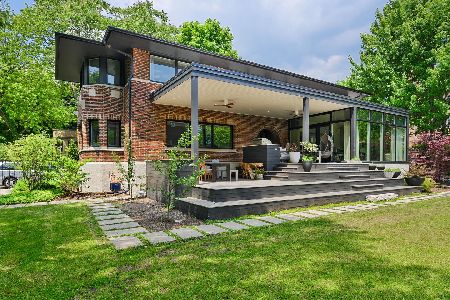811 Castlewood Terrace, Uptown, Chicago, Illinois 60640
$1,100,000
|
Sold
|
|
| Status: | Closed |
| Sqft: | 3,369 |
| Cost/Sqft: | $355 |
| Beds: | 4 |
| Baths: | 3 |
| Year Built: | 1989 |
| Property Taxes: | $17,981 |
| Days On Market: | 3719 |
| Lot Size: | 0,12 |
Description
Castlewood Terrace - Architecturally engaging, light flooded modernist inspired home on 44' wide lot merely steps from park & lakefront. Expansive living spaces. Sunny kitchen & adjacent terrace. Floor-to-ceiling windows, spectacular atrium & skylights. Custom designed high-end built-ins throughout. 3 bedrooms & 2 full baths upstairs with large master suite & interior stairs to potential huge roof deck. Entry level bedroom/den & full bath present additional flexible living space. Separate laundry/mud room. Giant attached 2 car garage for ease & convenience. Garage 24' x 24' W/ big storage areas. Highly functional living space, aesthetically interesting & in immaculate, well cared for condition. Due in part to its suburban like setting, Castlewood is one of Chicago's most coveted blocks. One block long cul-de-sac of historic mansions & only a few rarely available 20th century homes. This residence presents the opportunity to live in a single family home on Chicago's premiere lakefront
Property Specifics
| Single Family | |
| — | |
| Contemporary | |
| 1989 | |
| None | |
| — | |
| No | |
| 0.12 |
| Cook | |
| Margate Park | |
| 0 / Not Applicable | |
| None | |
| Lake Michigan,Public | |
| Public Sewer | |
| 09057479 | |
| 14084180620000 |
Property History
| DATE: | EVENT: | PRICE: | SOURCE: |
|---|---|---|---|
| 15 Dec, 2015 | Sold | $1,100,000 | MRED MLS |
| 23 Oct, 2015 | Under contract | $1,195,000 | MRED MLS |
| 6 Oct, 2015 | Listed for sale | $1,195,000 | MRED MLS |
Room Specifics
Total Bedrooms: 4
Bedrooms Above Ground: 4
Bedrooms Below Ground: 0
Dimensions: —
Floor Type: Carpet
Dimensions: —
Floor Type: Carpet
Dimensions: —
Floor Type: Carpet
Full Bathrooms: 3
Bathroom Amenities: Whirlpool,Separate Shower,Double Sink
Bathroom in Basement: 0
Rooms: Balcony/Porch/Lanai,Deck,Foyer
Basement Description: Slab
Other Specifics
| 2 | |
| — | |
| Asphalt,Side Drive | |
| Balcony, Deck | |
| Landscaped | |
| 44X114 | |
| — | |
| Full | |
| Vaulted/Cathedral Ceilings, Skylight(s), Hardwood Floors, First Floor Laundry, First Floor Full Bath | |
| Double Oven, Range, Microwave, Dishwasher, Refrigerator, Washer, Dryer, Disposal | |
| Not in DB | |
| — | |
| — | |
| — | |
| Gas Log |
Tax History
| Year | Property Taxes |
|---|---|
| 2015 | $17,981 |
Contact Agent
Nearby Similar Homes
Nearby Sold Comparables
Contact Agent
Listing Provided By
@properties







