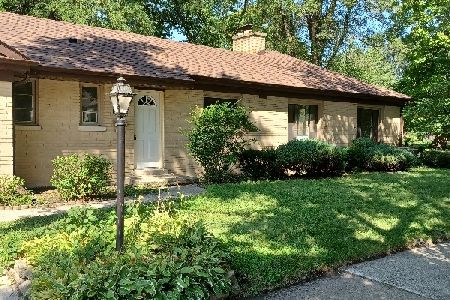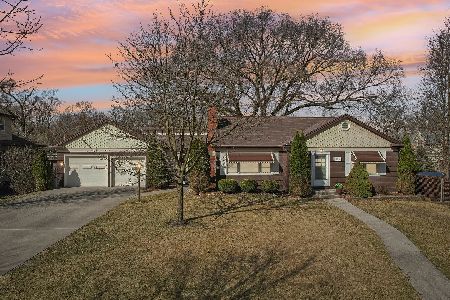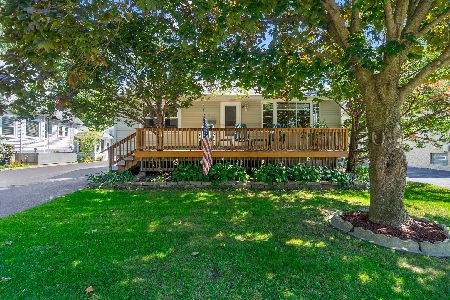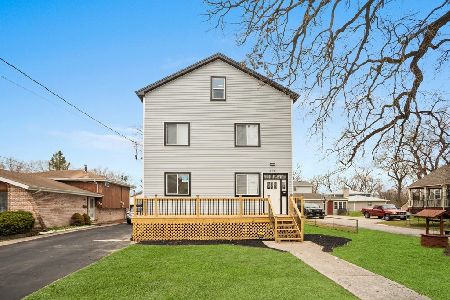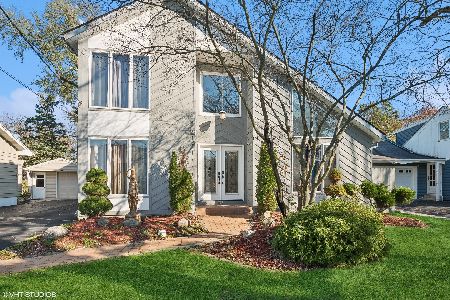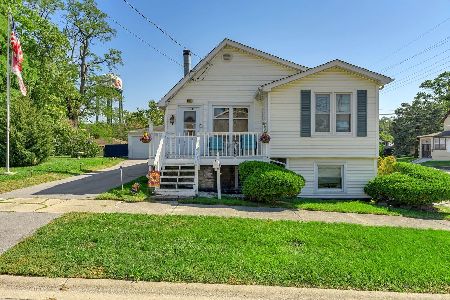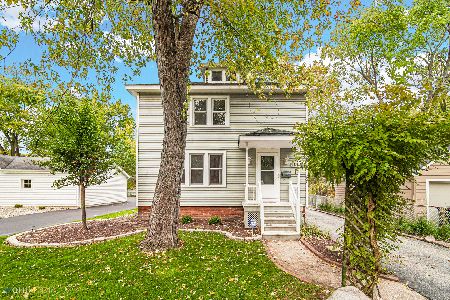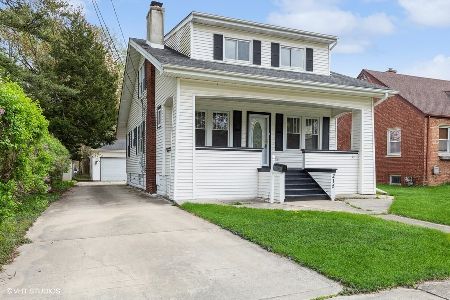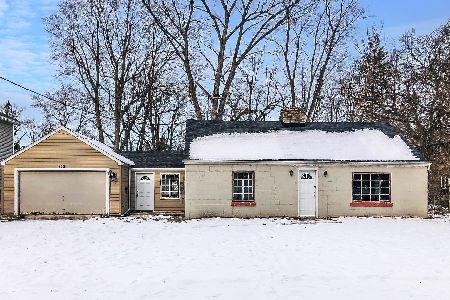801 Cherry Lane, Thornton, Illinois 60476
$155,000
|
Sold
|
|
| Status: | Closed |
| Sqft: | 2,079 |
| Cost/Sqft: | $79 |
| Beds: | 4 |
| Baths: | 2 |
| Year Built: | 1927 |
| Property Taxes: | $4,136 |
| Days On Market: | 3333 |
| Lot Size: | 0,28 |
Description
Step in to yesteryear updated to today's standards of convenience. Original 2 story home built in 1927 has had a major upgrade with current owner. The outside was painted in 2014 with 30 year Sherman Williams paints, 30 year architectural shingle roof in 2012 with ice and water guard, rebuilt stoop with treated frame and Azek treads and risers, Lennox 95% efficient furnace and A/C, 2nd floor windows replaced, new plumbing, sewer lines and water pipes, garage and covered patio rebuilt in 2012, new landscaping to mention those items you might miss in structure upgrades. Home features a huge country kitchen (addition added to home to enlarge original), formal dining room, family room with built in shelving (second addition to original home). formal living/sitting room with wood burning fireplace, main floor powder room and 4 bedrooms and full bath on the second floor. Gleaming original hardwoods through out, all areas tastefully painted just a dream to walk through and feel the past.
Property Specifics
| Single Family | |
| — | |
| Colonial | |
| 1927 | |
| Partial | |
| — | |
| No | |
| 0.28 |
| Cook | |
| — | |
| 0 / Not Applicable | |
| None | |
| Lake Michigan | |
| Public Sewer | |
| 09355076 | |
| 29342050200000 |
Property History
| DATE: | EVENT: | PRICE: | SOURCE: |
|---|---|---|---|
| 17 Nov, 2016 | Sold | $155,000 | MRED MLS |
| 18 Oct, 2016 | Under contract | $164,900 | MRED MLS |
| 29 Sep, 2016 | Listed for sale | $164,900 | MRED MLS |
Room Specifics
Total Bedrooms: 4
Bedrooms Above Ground: 4
Bedrooms Below Ground: 0
Dimensions: —
Floor Type: Carpet
Dimensions: —
Floor Type: Hardwood
Dimensions: —
Floor Type: Hardwood
Full Bathrooms: 2
Bathroom Amenities: —
Bathroom in Basement: 0
Rooms: Foyer,Sun Room
Basement Description: Unfinished,Crawl
Other Specifics
| 2 | |
| Block,Concrete Perimeter | |
| Concrete | |
| Patio | |
| Corner Lot,Fenced Yard | |
| 81X150 | |
| — | |
| None | |
| Hardwood Floors | |
| Double Oven, Range, Refrigerator, Washer, Dryer | |
| Not in DB | |
| — | |
| — | |
| — | |
| Wood Burning |
Tax History
| Year | Property Taxes |
|---|---|
| 2016 | $4,136 |
Contact Agent
Nearby Similar Homes
Nearby Sold Comparables
Contact Agent
Listing Provided By
Coldwell Banker Residential

