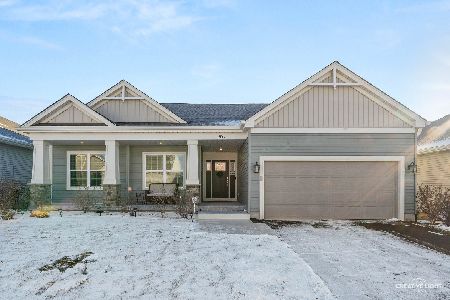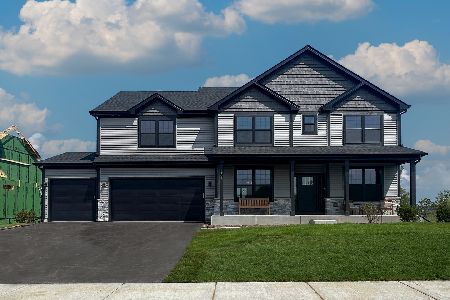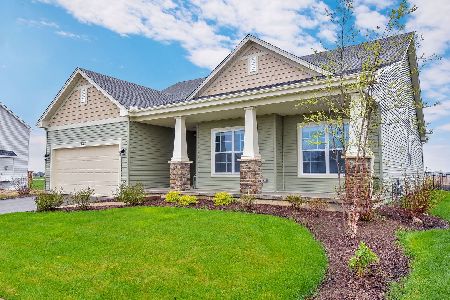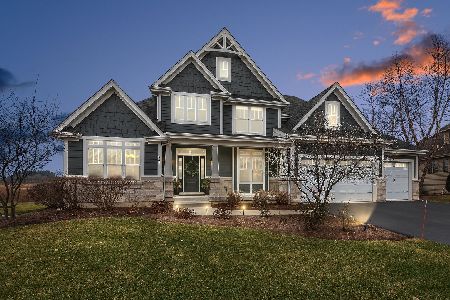801 Citizen Avenue, Elburn, Illinois 60119
$350,000
|
Sold
|
|
| Status: | Closed |
| Sqft: | 2,797 |
| Cost/Sqft: | $130 |
| Beds: | 4 |
| Baths: | 4 |
| Year Built: | 2004 |
| Property Taxes: | $12,278 |
| Days On Market: | 3454 |
| Lot Size: | 0,29 |
Description
10+++++!! This home has it all!! Great location, across the street from elementary school. Minutes from METRA, corner lot, immaculate yard, etc.!! This is a must see for sure!! Extensive trim package throughout home. Craftsmanship defines this home with with crown molding, chair rails, wainscoting and transoms. Recently improvements include: granite in kitchen, with copper sink. All stainless steel appliances. Amazing finished basement with full bath, wet bar, wine cooler. Perfect area to relax or entertain. Built ins throughout the home. Family room boasts fireplace with intricate trim as a surround. Laundry room has plenty of cabinetry with slate floor, beautiful!! Master bedroom has tray ceiling, two walk in closets, full bath, whirlpool tub, with separate shower and toilet room. Bedrooms are all generous in size, especially the 4th bedroom- 23x15, wow!! Office on main level. Newer water heater. Absolutely stunning home!
Property Specifics
| Single Family | |
| — | |
| — | |
| 2004 | |
| Full | |
| — | |
| Yes | |
| 0.29 |
| Kane | |
| Blackberry Creek | |
| 295 / Annual | |
| None | |
| Public | |
| Public Sewer | |
| 09312750 | |
| 1108255003 |
Property History
| DATE: | EVENT: | PRICE: | SOURCE: |
|---|---|---|---|
| 27 May, 2010 | Sold | $389,000 | MRED MLS |
| 14 Apr, 2010 | Under contract | $409,500 | MRED MLS |
| 23 Mar, 2010 | Listed for sale | $409,500 | MRED MLS |
| 30 May, 2013 | Sold | $341,000 | MRED MLS |
| 25 Mar, 2013 | Under contract | $360,000 | MRED MLS |
| 14 Mar, 2013 | Listed for sale | $360,000 | MRED MLS |
| 9 Nov, 2016 | Sold | $350,000 | MRED MLS |
| 22 Sep, 2016 | Under contract | $364,000 | MRED MLS |
| — | Last price change | $367,500 | MRED MLS |
| 11 Aug, 2016 | Listed for sale | $367,500 | MRED MLS |
Room Specifics
Total Bedrooms: 4
Bedrooms Above Ground: 4
Bedrooms Below Ground: 0
Dimensions: —
Floor Type: Carpet
Dimensions: —
Floor Type: Carpet
Dimensions: —
Floor Type: Carpet
Full Bathrooms: 4
Bathroom Amenities: Whirlpool,Separate Shower,Double Sink
Bathroom in Basement: 1
Rooms: Office,Recreation Room
Basement Description: Finished
Other Specifics
| 2 | |
| — | |
| Asphalt | |
| Deck | |
| Corner Lot,Landscaped | |
| 12650 | |
| — | |
| Full | |
| Hardwood Floors, First Floor Laundry | |
| Range, Microwave, Dishwasher, Refrigerator, Washer, Dryer, Disposal, Stainless Steel Appliance(s) | |
| Not in DB | |
| Sidewalks, Street Lights | |
| — | |
| — | |
| Wood Burning, Gas Starter |
Tax History
| Year | Property Taxes |
|---|---|
| 2010 | $8,796 |
| 2013 | $11,143 |
| 2016 | $12,278 |
Contact Agent
Nearby Similar Homes
Nearby Sold Comparables
Contact Agent
Listing Provided By
Baird & Warner








