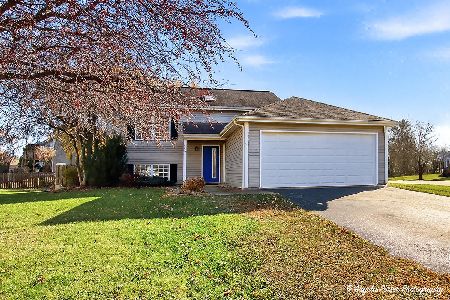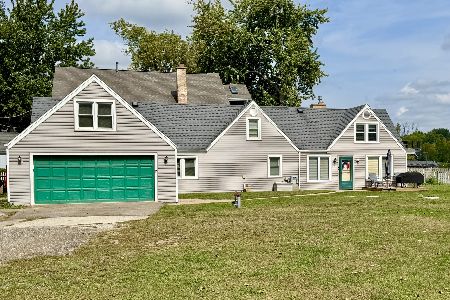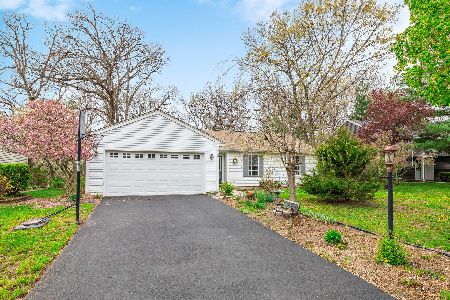801 Dartmouth Drive, Island Lake, Illinois 60042
$165,000
|
Sold
|
|
| Status: | Closed |
| Sqft: | 1,219 |
| Cost/Sqft: | $139 |
| Beds: | 3 |
| Baths: | 1 |
| Year Built: | 1990 |
| Property Taxes: | $5,438 |
| Days On Market: | 2664 |
| Lot Size: | 0,39 |
Description
Wonderful opportunity to own a lovely ranch home in Fox River Shores! Step in to endless sunshine in the living room with 2 skylights and a quaint, brick fireplace with a slider leading to the back deck. Vaulted ceilings give the layout a breath of fresh air. Nice sized kitchen with breakfast bar, closet pantry, and eat-in dining with another slider to the side yard. First floor laundry with some additional storage space. Great sized bedrooms offer ample space and plenty of closet storage. This great home backs to a wooded area offering you more privacy!
Property Specifics
| Single Family | |
| — | |
| — | |
| 1990 | |
| None | |
| — | |
| No | |
| 0.39 |
| Mc Henry | |
| Fox River Shores | |
| 0 / Not Applicable | |
| None | |
| Public | |
| Public Sewer | |
| 10066574 | |
| 1520305005 |
Nearby Schools
| NAME: | DISTRICT: | DISTANCE: | |
|---|---|---|---|
|
Grade School
Cotton Creek School |
118 | — | |
|
Middle School
Matthews Middle School |
118 | Not in DB | |
|
High School
Wauconda Community High School |
118 | Not in DB | |
Property History
| DATE: | EVENT: | PRICE: | SOURCE: |
|---|---|---|---|
| 12 Dec, 2012 | Sold | $105,000 | MRED MLS |
| 14 Sep, 2012 | Under contract | $109,500 | MRED MLS |
| — | Last price change | $115,900 | MRED MLS |
| 1 Dec, 2011 | Listed for sale | $139,900 | MRED MLS |
| 3 Apr, 2015 | Under contract | $0 | MRED MLS |
| 2 Apr, 2015 | Listed for sale | $0 | MRED MLS |
| 28 May, 2017 | Under contract | $0 | MRED MLS |
| 15 May, 2017 | Listed for sale | $0 | MRED MLS |
| 5 Nov, 2018 | Sold | $165,000 | MRED MLS |
| 21 Sep, 2018 | Under contract | $169,900 | MRED MLS |
| 29 Aug, 2018 | Listed for sale | $169,900 | MRED MLS |
Room Specifics
Total Bedrooms: 3
Bedrooms Above Ground: 3
Bedrooms Below Ground: 0
Dimensions: —
Floor Type: Carpet
Dimensions: —
Floor Type: Carpet
Full Bathrooms: 1
Bathroom Amenities: —
Bathroom in Basement: 0
Rooms: No additional rooms
Basement Description: None
Other Specifics
| 2 | |
| — | |
| Asphalt | |
| Deck | |
| Wooded | |
| 77 X 218 X 69 X 220 | |
| — | |
| None | |
| Vaulted/Cathedral Ceilings, Skylight(s), First Floor Bedroom, First Floor Laundry, First Floor Full Bath | |
| Range, Dishwasher, Refrigerator, Washer, Dryer, Disposal, Range Hood | |
| Not in DB | |
| Street Paved | |
| — | |
| — | |
| — |
Tax History
| Year | Property Taxes |
|---|---|
| 2012 | $4,765 |
| 2018 | $5,438 |
Contact Agent
Nearby Similar Homes
Nearby Sold Comparables
Contact Agent
Listing Provided By
Century 21 Affiliated






