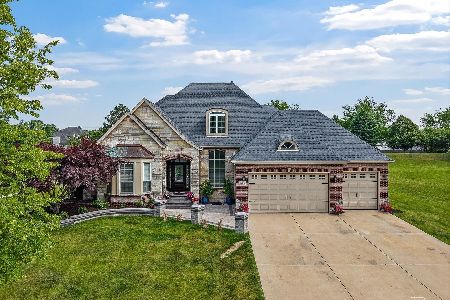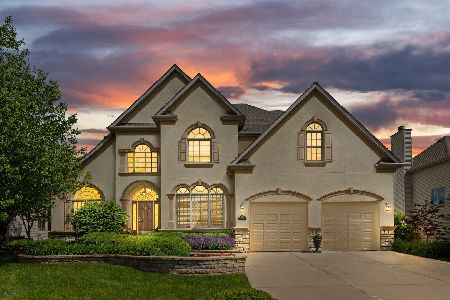801 Diamond Head Drive, Shorewood, Illinois 60404
$475,000
|
Sold
|
|
| Status: | Closed |
| Sqft: | 3,894 |
| Cost/Sqft: | $116 |
| Beds: | 4 |
| Baths: | 5 |
| Year Built: | 2000 |
| Property Taxes: | $10,362 |
| Days On Market: | 1641 |
| Lot Size: | 0,47 |
Description
Exquisite 2-story with almost 4,000 sq ft, 4 bedrooms, 4 1/2 bath, a 1st floor master suite, bonus room and full basement. An inviting two story entry opens to a curved staircase flanked by the 1st floor office/den and formal dining room. Straight ahead is the livrm w/fp and views of the picturesque backyard. The 21'x23' kitchen includes a center island, table space, loads of white cabinets and ss appliances. The dining alcove has floor to ceiling windows and atrium doors that open to the brick paver patio, views of the nature preserve and community aerated pond. The adjoining 27' famrm includes a 2nd fp, a wet bar, 11' ceiling and oak beams. Upstairs are three beautifully appointed bedrooms each with their own bath plus a bonus room that could easily be finished for in-law quarters or a 5th bedroom. The step saving 1st floor laundry, 3 car garage, premium professionally landscaped lot with no backyard neighbors make this the perfect choice for your next home. A custom crafted home with too many upgrades to list. A must to see.
Property Specifics
| Single Family | |
| — | |
| Traditional | |
| 2000 | |
| Full | |
| — | |
| Yes | |
| 0.47 |
| Will | |
| Kipling Estates | |
| 35 / Monthly | |
| Insurance,Clubhouse,Pool | |
| Public | |
| Public Sewer, Sewer-Storm | |
| 11163751 | |
| 0506202030160000 |
Nearby Schools
| NAME: | DISTRICT: | DISTANCE: | |
|---|---|---|---|
|
High School
Minooka Community High School |
111 | Not in DB | |
Property History
| DATE: | EVENT: | PRICE: | SOURCE: |
|---|---|---|---|
| 16 Sep, 2021 | Sold | $475,000 | MRED MLS |
| 25 Jul, 2021 | Under contract | $450,000 | MRED MLS |
| 20 Jul, 2021 | Listed for sale | $450,000 | MRED MLS |
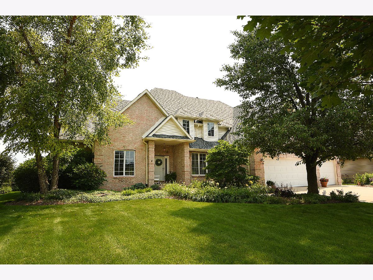
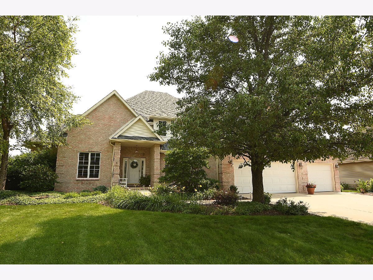
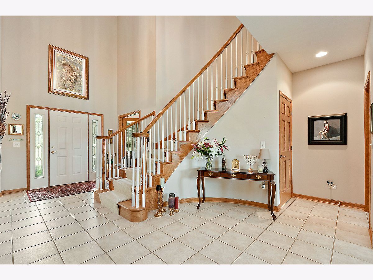
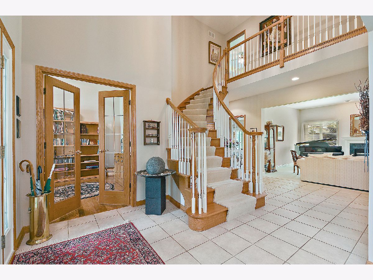
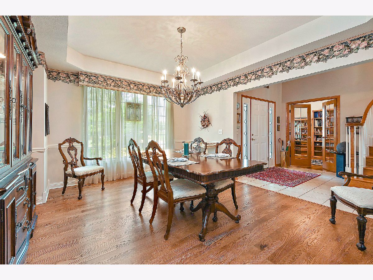
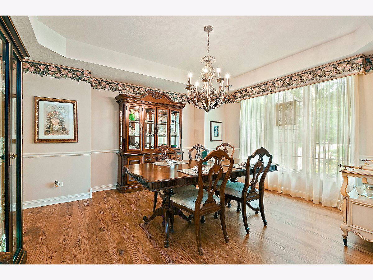
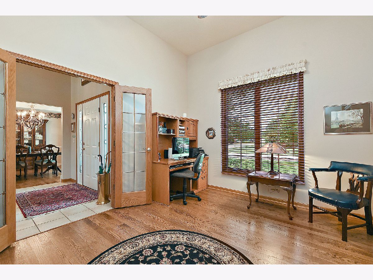
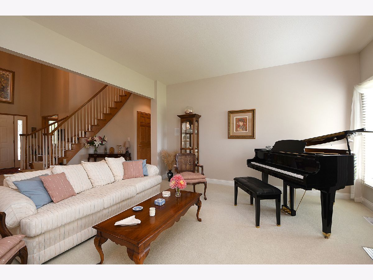
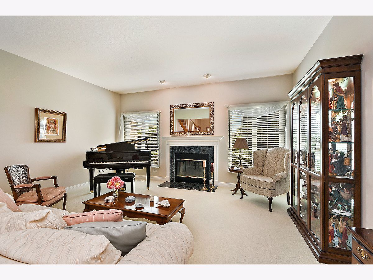
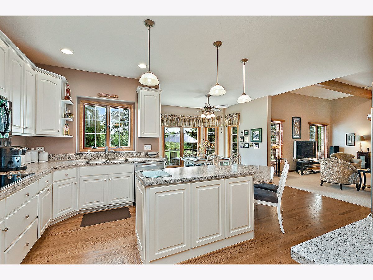
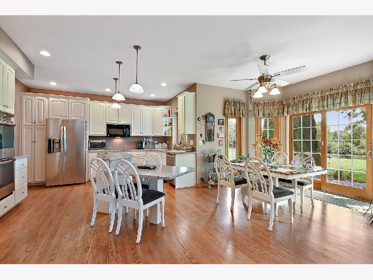
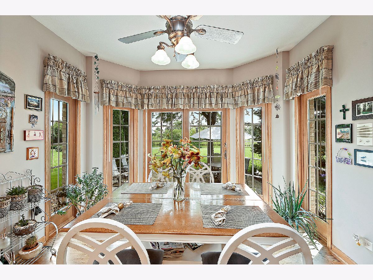
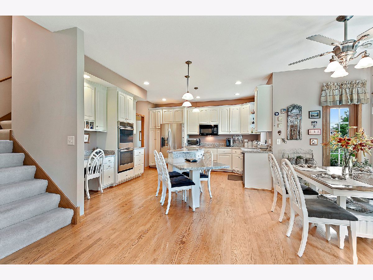
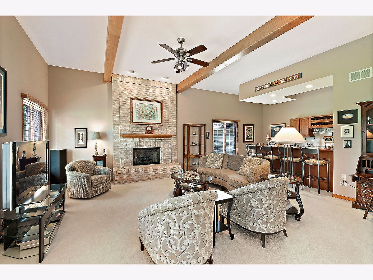
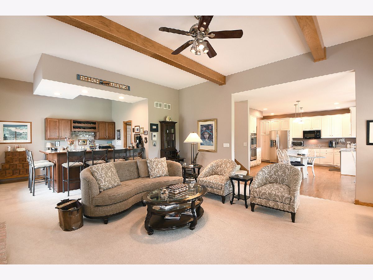
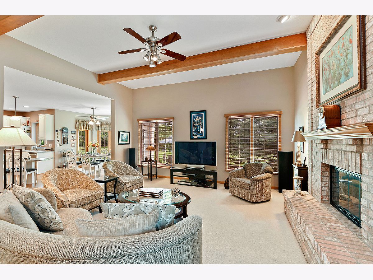
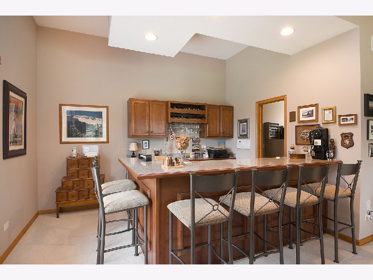
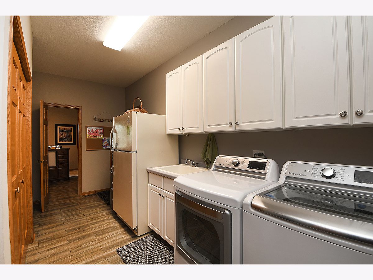
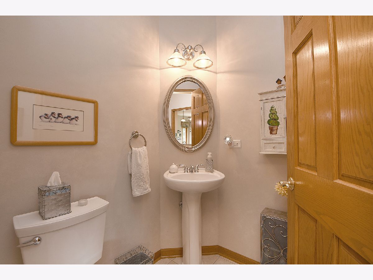
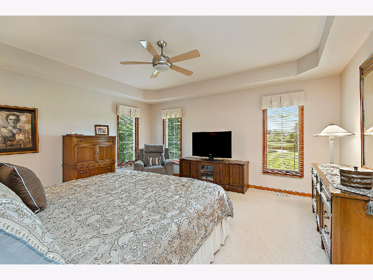
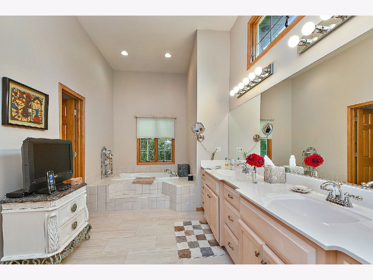
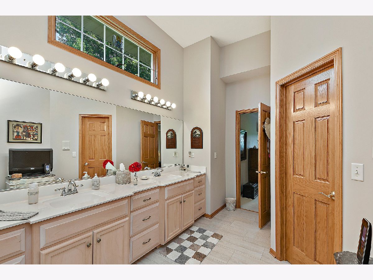

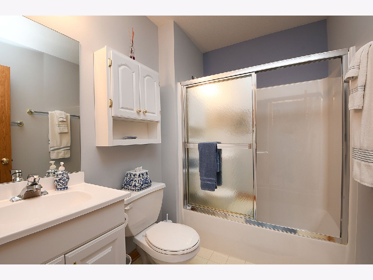
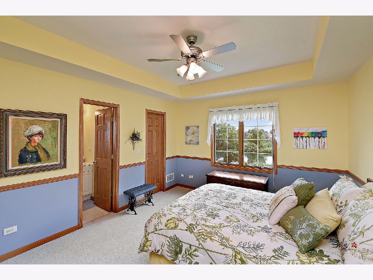
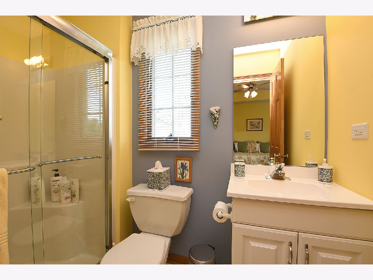
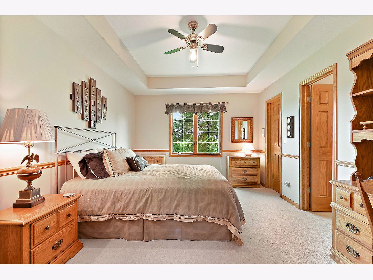
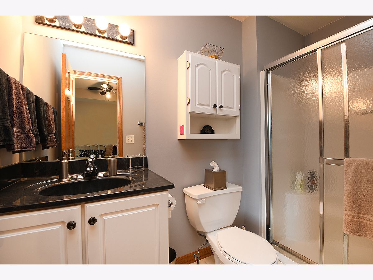
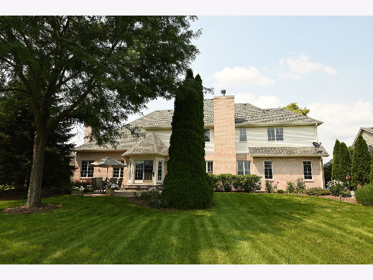
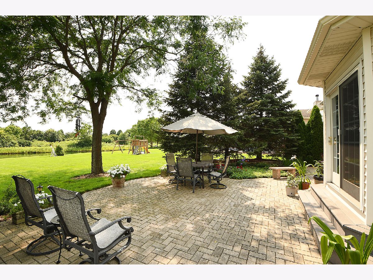
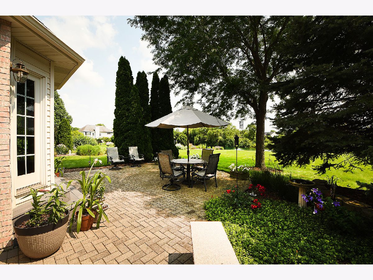
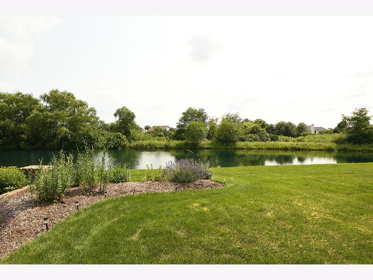
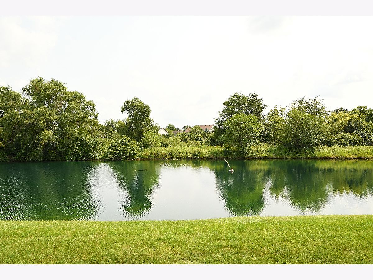
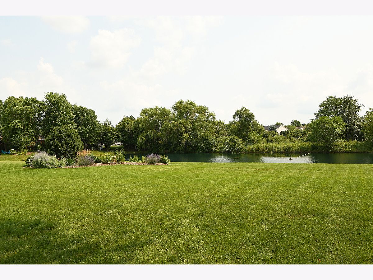
Room Specifics
Total Bedrooms: 4
Bedrooms Above Ground: 4
Bedrooms Below Ground: 0
Dimensions: —
Floor Type: Carpet
Dimensions: —
Floor Type: Carpet
Dimensions: —
Floor Type: Carpet
Full Bathrooms: 5
Bathroom Amenities: Whirlpool,Separate Shower,Double Sink
Bathroom in Basement: 0
Rooms: Office,Bonus Room
Basement Description: Unfinished
Other Specifics
| 3 | |
| Concrete Perimeter | |
| Concrete | |
| Porch, Brick Paver Patio | |
| Nature Preserve Adjacent,Pond(s) | |
| 46.7 X 49.5 X 193.8 X 97.3 | |
| Full | |
| Full | |
| Bar-Wet, Hardwood Floors, First Floor Bedroom, First Floor Laundry, First Floor Full Bath, Walk-In Closet(s), Ceiling - 10 Foot, Ceilings - 9 Foot, Beamed Ceilings, Separate Dining Room | |
| Double Oven, Microwave, Dishwasher, Washer, Dryer, Stainless Steel Appliance(s), Cooktop, Built-In Oven, Water Softener | |
| Not in DB | |
| Clubhouse, Park, Pool, Lake, Curbs, Sidewalks, Street Lights, Street Paved | |
| — | |
| — | |
| Wood Burning, Gas Log, Gas Starter |
Tax History
| Year | Property Taxes |
|---|---|
| 2021 | $10,362 |
Contact Agent
Nearby Similar Homes
Nearby Sold Comparables
Contact Agent
Listing Provided By
Homesellers Network







