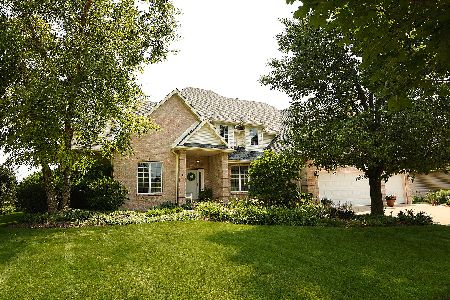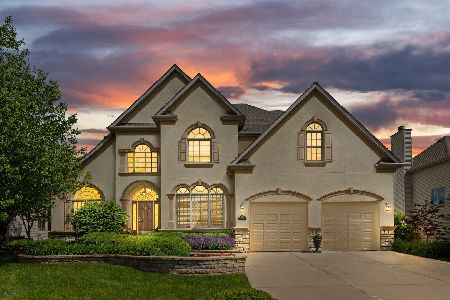800 Diamond Head Drive, Shorewood, Illinois 60404
$505,000
|
Sold
|
|
| Status: | Closed |
| Sqft: | 0 |
| Cost/Sqft: | — |
| Beds: | 4 |
| Baths: | 4 |
| Year Built: | 2002 |
| Property Taxes: | $8,873 |
| Days On Market: | 1032 |
| Lot Size: | 0,47 |
Description
Custom built home located in Prestigious Kipling Estates Subdivison! Welcome home to this stunning 2-story home! 2 story foyer! 1st floor Den with glass doors! 10' ceilings! Dining Room offers bay window! Eat in kitchen includes all appliances, granite counters, bay window! Large Family Room features fireplace! 1st floor Laundry Room! Rare find Main Floor Master Bedroom with luxury bathroom suite (dual sink vanity, whirlpool tub, separate shower) walk in closet (13' x 9')! Spacious upstairs you will find 3 additional bedrooms! One bedroom has private full bathroom, the other 2 bedrooms has Jack n Jill bathroom! Plus a HUGE bonus room with endless possiblities! Ceiling fans! Hardwood and tile flooring thru out. NO carpeting! Unfinished basement with rough in plumbing! 3 car garage with concrete drive way! Corner Lot is just shy of 1/2 acre. BRAND new Roof! Patio! Enjoy the Clubhouse, outdoor pool, tennis courts, exercise room and park! Minooka Schools!
Property Specifics
| Single Family | |
| — | |
| — | |
| 2002 | |
| — | |
| — | |
| No | |
| 0.47 |
| Will | |
| Kipling Estates | |
| 115 / Quarterly | |
| — | |
| — | |
| — | |
| 11742851 | |
| 0506202040190000 |
Nearby Schools
| NAME: | DISTRICT: | DISTANCE: | |
|---|---|---|---|
|
High School
Minooka Community High School |
111 | Not in DB | |
Property History
| DATE: | EVENT: | PRICE: | SOURCE: |
|---|---|---|---|
| 25 Apr, 2023 | Sold | $505,000 | MRED MLS |
| 26 Mar, 2023 | Under contract | $489,900 | MRED MLS |
| 22 Mar, 2023 | Listed for sale | $489,900 | MRED MLS |
| 1 Jul, 2025 | Sold | $560,000 | MRED MLS |
| 6 Jun, 2025 | Under contract | $539,900 | MRED MLS |
| 5 Jun, 2025 | Listed for sale | $539,900 | MRED MLS |
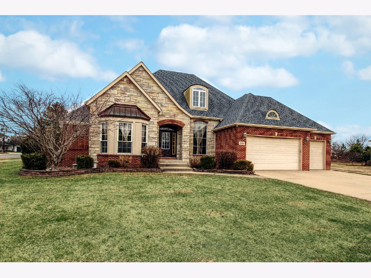
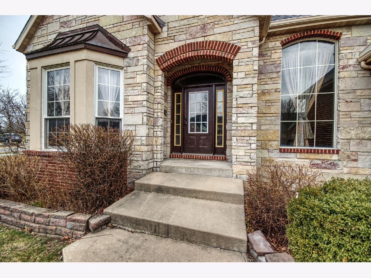
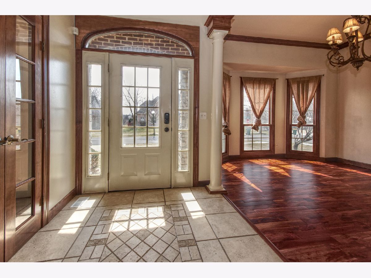
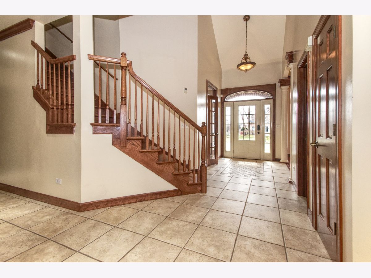
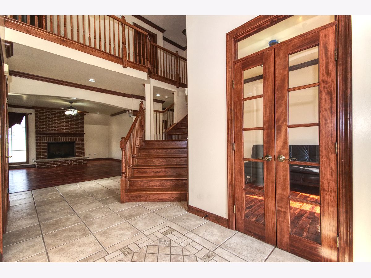
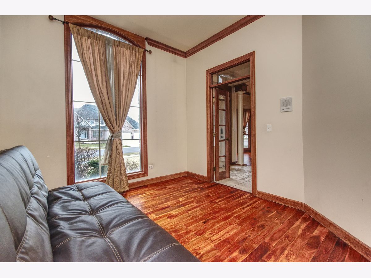
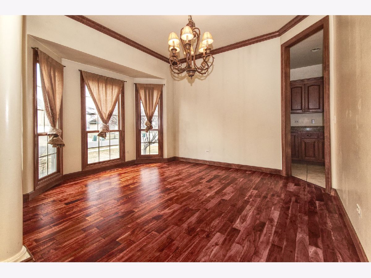
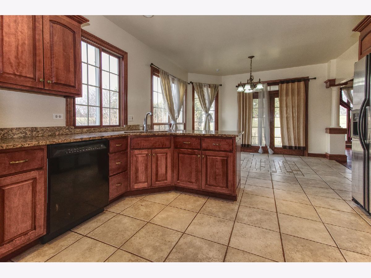
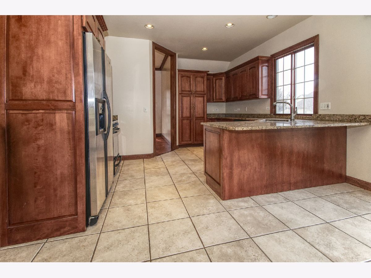
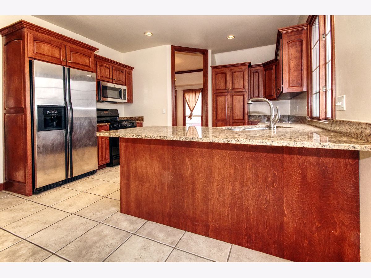
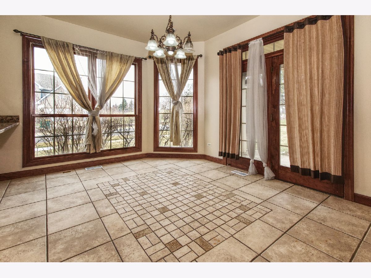
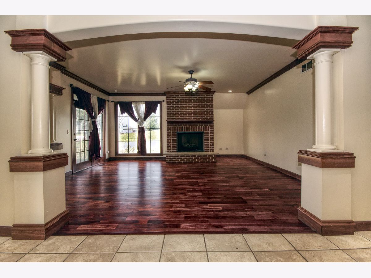
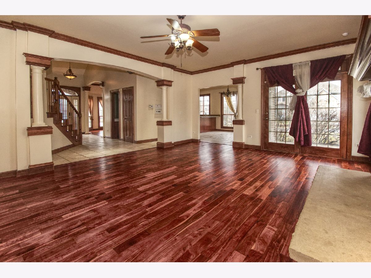
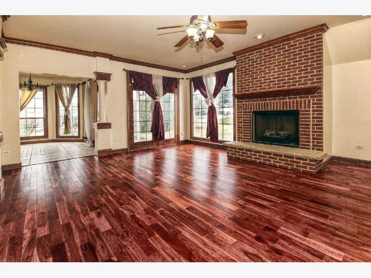
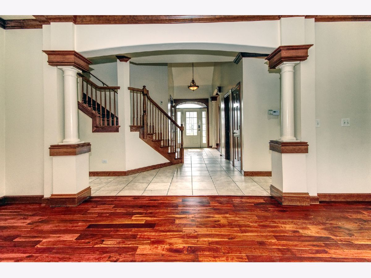
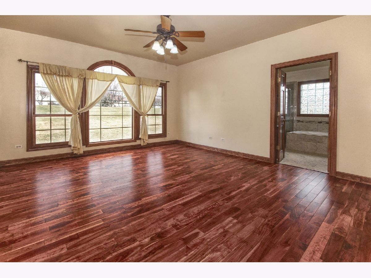
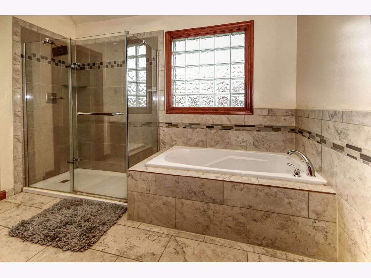
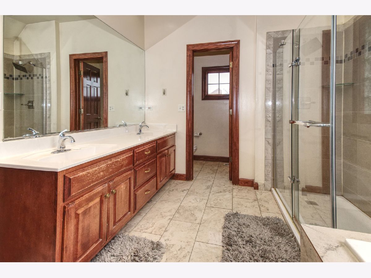
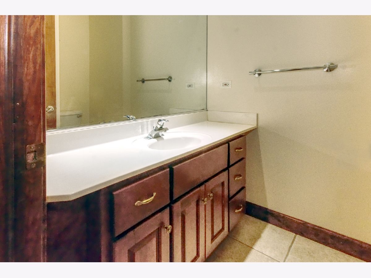
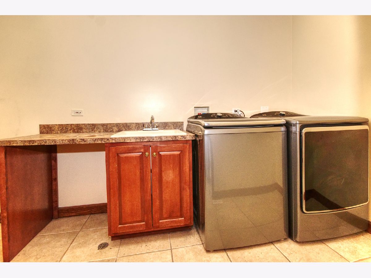
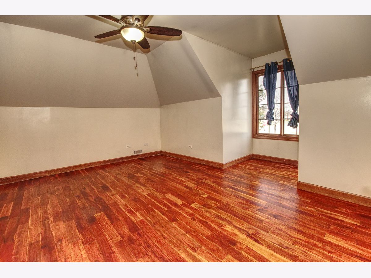
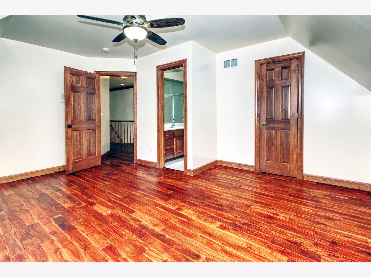
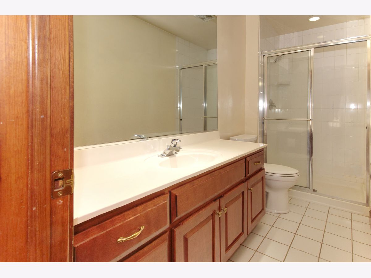
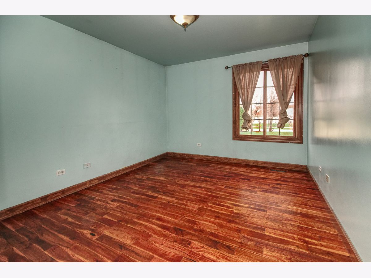
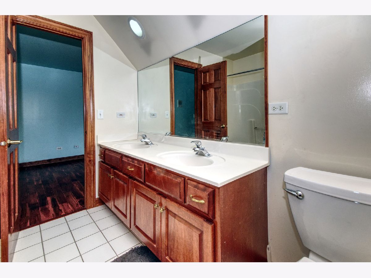
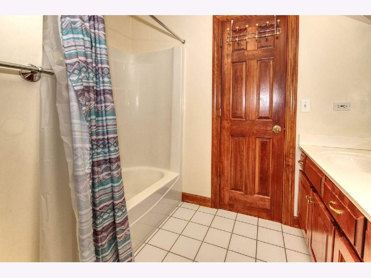
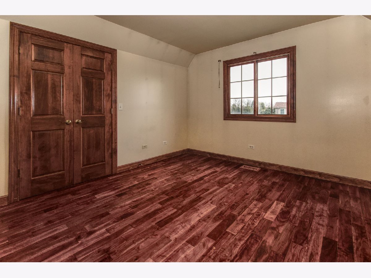
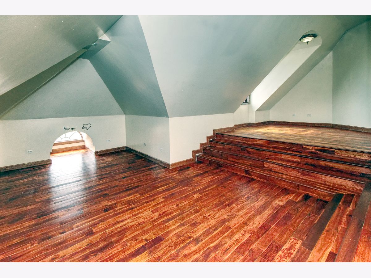
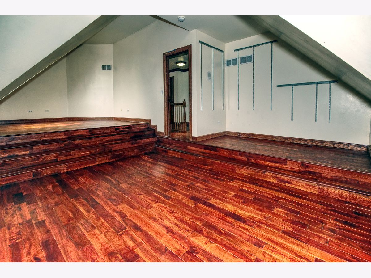
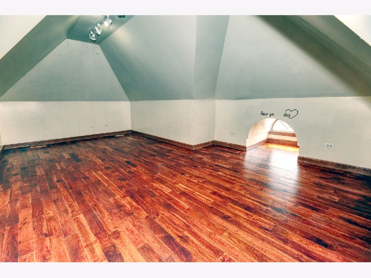
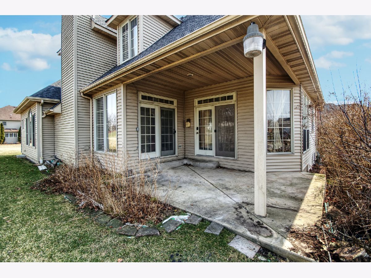
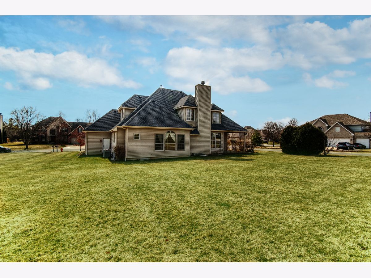
Room Specifics
Total Bedrooms: 4
Bedrooms Above Ground: 4
Bedrooms Below Ground: 0
Dimensions: —
Floor Type: —
Dimensions: —
Floor Type: —
Dimensions: —
Floor Type: —
Full Bathrooms: 4
Bathroom Amenities: Whirlpool,Separate Shower,Double Sink
Bathroom in Basement: 0
Rooms: —
Basement Description: Unfinished
Other Specifics
| 3 | |
| — | |
| Concrete | |
| — | |
| — | |
| 110X177X111X184 | |
| — | |
| — | |
| — | |
| — | |
| Not in DB | |
| — | |
| — | |
| — | |
| — |
Tax History
| Year | Property Taxes |
|---|---|
| 2023 | $8,873 |
| 2025 | $10,734 |
Contact Agent
Nearby Similar Homes
Nearby Sold Comparables
Contact Agent
Listing Provided By
RE/MAX Ultimate Professionals








