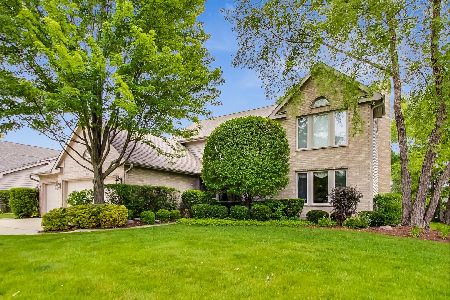801 Edgemere Road, Buffalo Grove, Illinois 60089
$570,000
|
Sold
|
|
| Status: | Closed |
| Sqft: | 2,802 |
| Cost/Sqft: | $210 |
| Beds: | 4 |
| Baths: | 4 |
| Year Built: | 1997 |
| Property Taxes: | $16,635 |
| Days On Market: | 2924 |
| Lot Size: | 0,24 |
Description
Meticulous in STEVENSON High School & District 96! Double door entry to large 2 story foyer. Hardwood flooring & recessed lighting throughout the first floor. The Kitchen, Powder Room,Family Room, Foyer & master bedroom were all updated . The updated Kitchen offers all new Cherry cabinetry, granite counters including large island w/ expanded counter space to accommodate 5 bar stools & all Stainless Steel appliances. Open to the Kitchen is the Family room w/ Gas fireplace w/ Granite surround & wood mantle. Bright & spacious Living Room & separate Dining Room work well together to support large gatherings. First floor Laundry finishes the first level. Four bedrooms & a loft space on the second level. Master bedroom w/ vaulted ceiling, walk in closet & updated bathroom w/ two vanities w/ Granite counters, separate shower & large tub w/ jets. 3 additional large bedrooms & a hall bath w/ a double sink vanity. Amazing basement completely finished includes 2 bedrooms & bath. 3 car gar
Property Specifics
| Single Family | |
| — | |
| Colonial | |
| 1997 | |
| Full | |
| — | |
| No | |
| 0.24 |
| Lake | |
| Rolling Hills | |
| 0 / Not Applicable | |
| None | |
| Lake Michigan | |
| Public Sewer, Sewer-Storm | |
| 09867629 | |
| 15203060030000 |
Nearby Schools
| NAME: | DISTRICT: | DISTANCE: | |
|---|---|---|---|
|
Grade School
Ivy Hall Elementary School |
96 | — | |
|
Middle School
Twin Groves Middle School |
96 | Not in DB | |
|
High School
Adlai E Stevenson High School |
125 | Not in DB | |
Property History
| DATE: | EVENT: | PRICE: | SOURCE: |
|---|---|---|---|
| 14 Jun, 2018 | Sold | $570,000 | MRED MLS |
| 6 Apr, 2018 | Under contract | $589,000 | MRED MLS |
| — | Last price change | $599,000 | MRED MLS |
| 27 Feb, 2018 | Listed for sale | $605,000 | MRED MLS |
Room Specifics
Total Bedrooms: 6
Bedrooms Above Ground: 4
Bedrooms Below Ground: 2
Dimensions: —
Floor Type: Wood Laminate
Dimensions: —
Floor Type: Wood Laminate
Dimensions: —
Floor Type: Hardwood
Dimensions: —
Floor Type: —
Dimensions: —
Floor Type: —
Full Bathrooms: 4
Bathroom Amenities: Whirlpool,Separate Shower,Double Sink
Bathroom in Basement: 1
Rooms: Bedroom 5,Recreation Room,Exercise Room,Foyer,Loft,Bedroom 6
Basement Description: Finished
Other Specifics
| 3 | |
| Concrete Perimeter | |
| Concrete | |
| Patio, Storms/Screens | |
| Landscaped,Wooded | |
| 74X125X93X127 | |
| Unfinished | |
| Full | |
| Vaulted/Cathedral Ceilings, Hardwood Floors, Wood Laminate Floors, First Floor Laundry | |
| Double Oven, Microwave, Dishwasher, Refrigerator, Freezer, Washer, Dryer, Disposal, Stainless Steel Appliance(s), Built-In Oven, Range Hood | |
| Not in DB | |
| — | |
| — | |
| — | |
| Attached Fireplace Doors/Screen, Gas Log, Gas Starter |
Tax History
| Year | Property Taxes |
|---|---|
| 2018 | $16,635 |
Contact Agent
Nearby Similar Homes
Nearby Sold Comparables
Contact Agent
Listing Provided By
Baird & Warner







