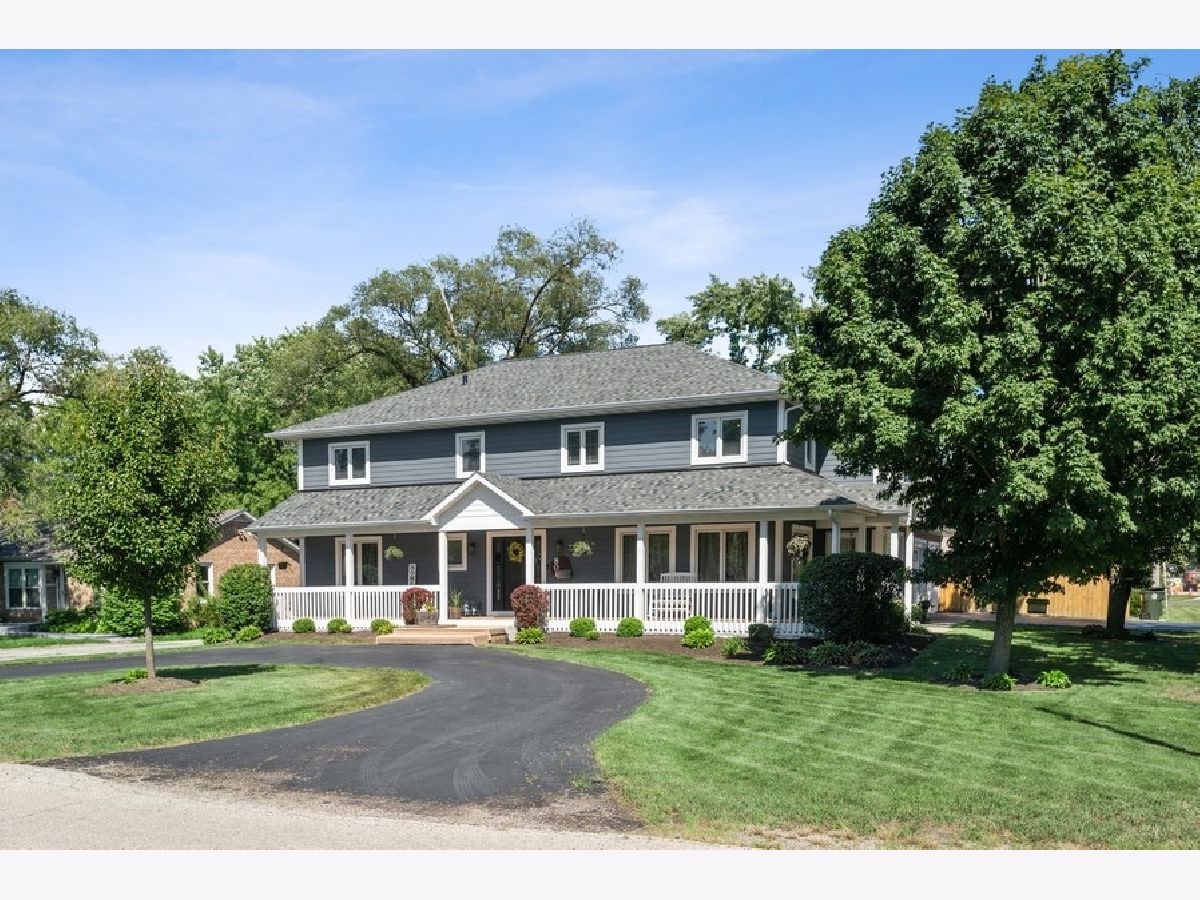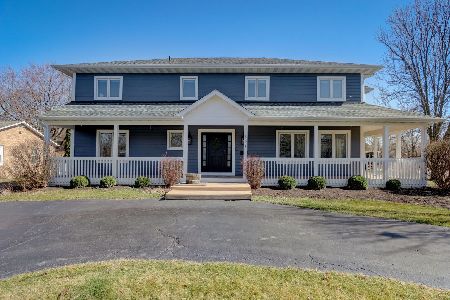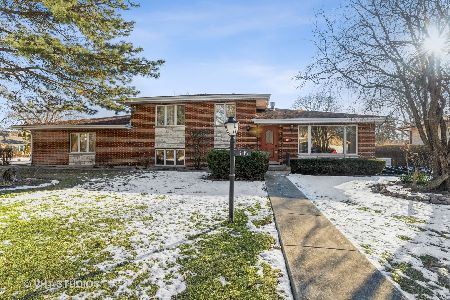801 Elmdale Road, Glenview, Illinois 60025
$892,500
|
Sold
|
|
| Status: | Closed |
| Sqft: | 3,528 |
| Cost/Sqft: | $255 |
| Beds: | 4 |
| Baths: | 4 |
| Year Built: | 1998 |
| Property Taxes: | $12,262 |
| Days On Market: | 1195 |
| Lot Size: | 0,28 |
Description
This beautifully updated custom built home has an amazing open floor plan! The living room features a dramatic two-story ceiling and a wood burning stone fireplace. The STUNNING kitchen renovation will inspire you to cook with its gorgeous finishes, including white cabinetry, quartz countertops, a large farm sink and an impressive island. The main floor also has a separate dining room, an office/den and a powder room. The living space has three sliding glass doors that open up to the amazing outdoor space! Be the envy of all of your friends with the incredible flow of this home that allows for seamless entertaining. Upstairs you will find four bedrooms and three full bathrooms, including your private oasis in the luxurious primary suite. The primary bathroom has a whirlpool tub, a separate shower, dual vanities and two huge walk-in closets. There is also a junior primary suite with an attached bathroom! The second floor laundry room makes laundry day a breeze. The outdoor space is incredible - a fantastic deck that is right off of the living room and perfect for cookouts and parties. There is also a huge fenced yard with room for a vegetable garden and plenty of space for playing or campfires. This home comes with the added bonus of an automatic generator that comes in handy for power outages. The attached heated two car garage keeps you warm and dry and the unfinished partial basement plus crawl space is great for storage. These owners have done so many updates, including the kitchen remodel, hardwood flooring throughout, added a 3rd bathroom, new furnace & AC, new roof and gutters, new hot water heater, new exterior paint, new fencing, new cement patio & walkway and more! This home was designed for modern living! Excellent location near downtown, the Metra and Flick Park and a highly desired school system. Beautiful home, shows really well and the sellers are motivated!
Property Specifics
| Single Family | |
| — | |
| — | |
| 1998 | |
| — | |
| — | |
| No | |
| 0.28 |
| Cook | |
| — | |
| — / Not Applicable | |
| — | |
| — | |
| — | |
| 11651792 | |
| 04333040240000 |
Nearby Schools
| NAME: | DISTRICT: | DISTANCE: | |
|---|---|---|---|
|
Grade School
Henking Elementary School |
34 | — | |
|
Middle School
Attea Middle School |
34 | Not in DB | |
|
High School
Glenbrook South High School |
225 | Not in DB | |
|
Alternate Elementary School
Hoffman Elementary School |
— | Not in DB | |
Property History
| DATE: | EVENT: | PRICE: | SOURCE: |
|---|---|---|---|
| 21 Dec, 2018 | Sold | $565,000 | MRED MLS |
| 11 Nov, 2018 | Under contract | $589,000 | MRED MLS |
| — | Last price change | $599,000 | MRED MLS |
| 4 Jun, 2018 | Listed for sale | $599,000 | MRED MLS |
| 5 Jan, 2023 | Sold | $892,500 | MRED MLS |
| 21 Nov, 2022 | Under contract | $899,000 | MRED MLS |
| 13 Oct, 2022 | Listed for sale | $899,000 | MRED MLS |
| 29 Apr, 2024 | Sold | $975,000 | MRED MLS |
| 10 Mar, 2024 | Under contract | $950,000 | MRED MLS |
| 6 Mar, 2024 | Listed for sale | $950,000 | MRED MLS |

Room Specifics
Total Bedrooms: 4
Bedrooms Above Ground: 4
Bedrooms Below Ground: 0
Dimensions: —
Floor Type: —
Dimensions: —
Floor Type: —
Dimensions: —
Floor Type: —
Full Bathrooms: 4
Bathroom Amenities: Whirlpool,Separate Shower,Double Sink
Bathroom in Basement: 0
Rooms: —
Basement Description: Unfinished,Crawl
Other Specifics
| 2 | |
| — | |
| — | |
| — | |
| — | |
| 88X134X88X138 | |
| — | |
| — | |
| — | |
| — | |
| Not in DB | |
| — | |
| — | |
| — | |
| — |
Tax History
| Year | Property Taxes |
|---|---|
| 2018 | $12,215 |
| 2023 | $12,262 |
| 2024 | $12,081 |
Contact Agent
Nearby Similar Homes
Nearby Sold Comparables
Contact Agent
Listing Provided By
Fulton Grace Realty











