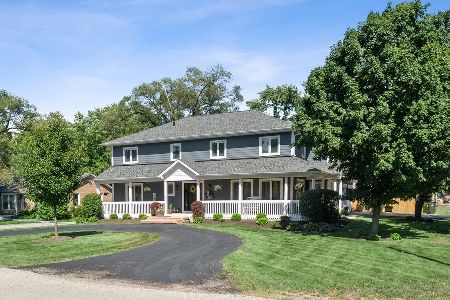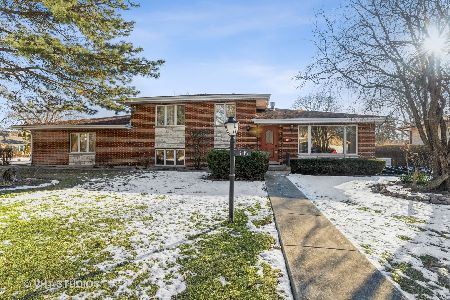801 Elmdale Road, Glenview, Illinois 60025
$975,000
|
Sold
|
|
| Status: | Closed |
| Sqft: | 3,528 |
| Cost/Sqft: | $269 |
| Beds: | 4 |
| Baths: | 4 |
| Year Built: | 1998 |
| Property Taxes: | $12,081 |
| Days On Market: | 685 |
| Lot Size: | 0,28 |
Description
Immerse yourself in the epitome of sophistication and modern luxury with this quintessential American home with wrap around porch! The main level welcomes you into a refined foyer adorned with engineered hardwood flooring complete with a guest coat closet for a welcoming entrance. Entertain in style in the elegant dining room featuring a striking black wrought iron 6-light chandelier, and a picturesque window overlooking the immaculately maintained front garden. Culinary adventures await in the gourmet kitchen, boasting recessed lighting, and a quartz countertop island, soft-close white shaker cabinetry with black pulls, high-end appliances including a built-in stainless steel microwave, Dacor refrigerator, and a Wolf stainless steel 6 burner gas oven/range set the stage for exceptional meals. The space is enhanced with a porcelain tile backsplash, stainless steel single sink with disposal, KitchenAid dishwasher, pot filler, stainless steel vent hood, and a Kraus prep sink. A pantry closet, countertop seating for three, and an eating area add to the kitchen's allure. The family room is the heart of the home with vaulted ceilings, 2 farmhouse wrought iron wagon wheel lighting fixtures, and a wood-burning fireplace with a gas starter and stacked stone surround create a warm and inviting atmosphere. Three sliding glass doors open to a composite deck, perfect for indoor-outdoor living. An office and a tastefully designed powder room with porcelain tile flooring complete the main level. Ascend to the second level where an open hallway overlooks the great room! The primary bedroom suite is a sanctuary of comfort along with an en suite primary bathroom offering a dual vanity with neutral countertops, a jetted tub, separate shower, water closet and two walk-in closets with organizers. Bedroom Two includes an updated en suite bathroom, and Bedrooms Three and Four share a well-appointed refreshed hall bathroom. The convenience of a laundry room with an LG washer/dryer ensures everyday tasks are a breeze. Not to be overlooked, the lower level provides an unfinished recreation area and ample storage. Other highlights include: newer Rheem 50-gallon hot water heater (2022), a Generac generator, 200 amp electrical, a sump pump, newer roof & gutters, fenced yard and Ecobee thermostat. This home is situated across the street from McIntosh Park and just minutes to award winning schools, dining, shopping and more!
Property Specifics
| Single Family | |
| — | |
| — | |
| 1998 | |
| — | |
| — | |
| No | |
| 0.28 |
| Cook | |
| — | |
| — / Not Applicable | |
| — | |
| — | |
| — | |
| 11991952 | |
| 04333040240000 |
Nearby Schools
| NAME: | DISTRICT: | DISTANCE: | |
|---|---|---|---|
|
Grade School
Henking Elementary School |
34 | — | |
|
Middle School
Attea Middle School |
34 | Not in DB | |
|
High School
Glenbrook South High School |
225 | Not in DB | |
|
Alternate Elementary School
Hoffman Elementary School |
— | Not in DB | |
Property History
| DATE: | EVENT: | PRICE: | SOURCE: |
|---|---|---|---|
| 21 Dec, 2018 | Sold | $565,000 | MRED MLS |
| 11 Nov, 2018 | Under contract | $589,000 | MRED MLS |
| — | Last price change | $599,000 | MRED MLS |
| 4 Jun, 2018 | Listed for sale | $599,000 | MRED MLS |
| 5 Jan, 2023 | Sold | $892,500 | MRED MLS |
| 21 Nov, 2022 | Under contract | $899,000 | MRED MLS |
| 13 Oct, 2022 | Listed for sale | $899,000 | MRED MLS |
| 29 Apr, 2024 | Sold | $975,000 | MRED MLS |
| 10 Mar, 2024 | Under contract | $950,000 | MRED MLS |
| 6 Mar, 2024 | Listed for sale | $950,000 | MRED MLS |
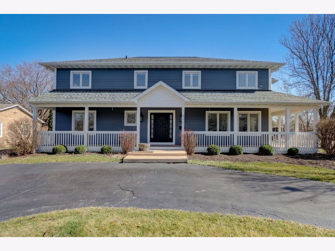
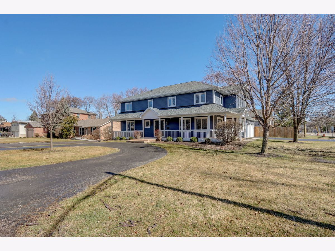
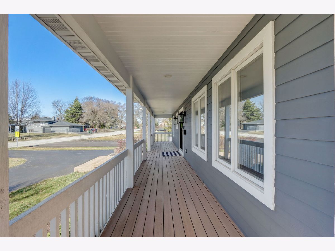
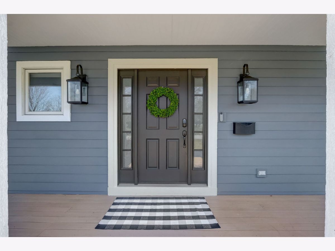
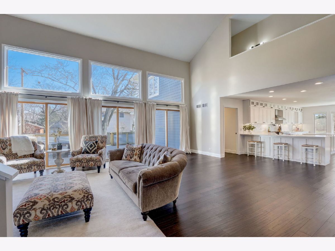
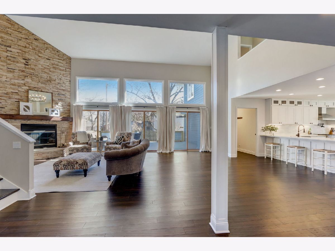
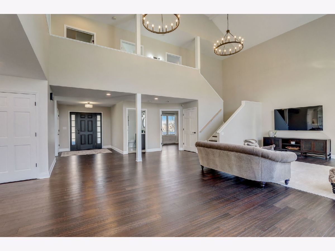
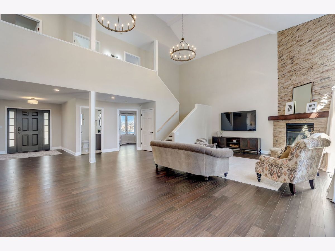
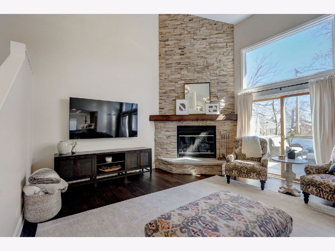
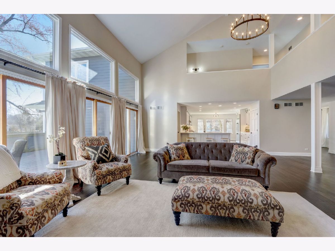
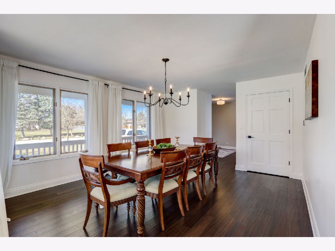
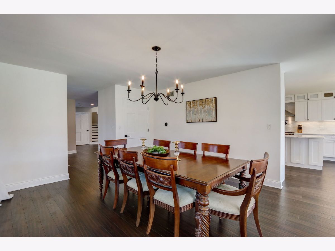
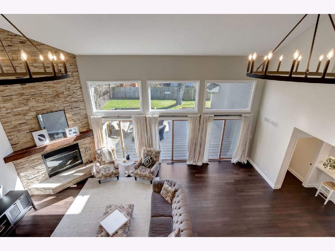
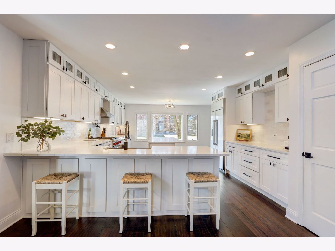
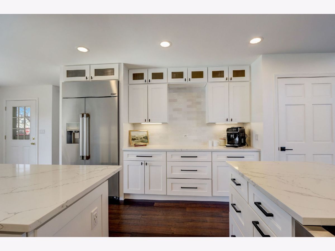
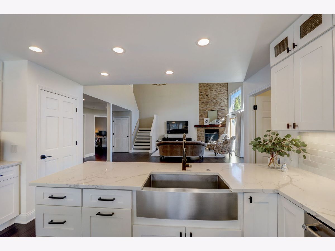
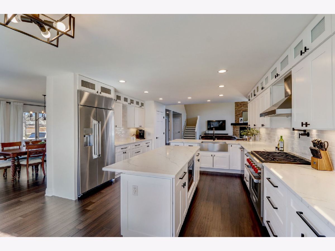
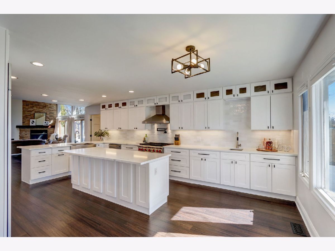
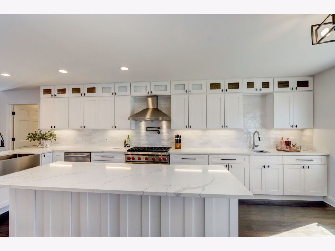
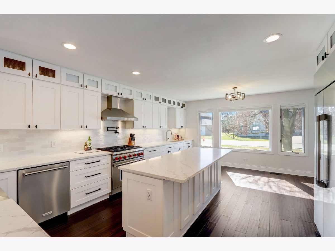
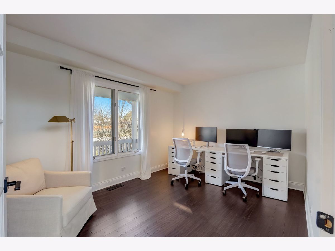
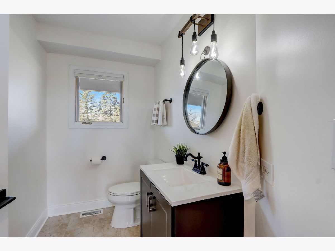
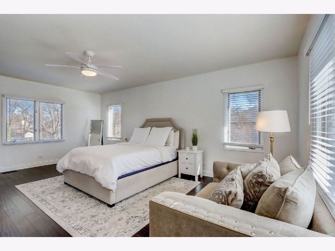
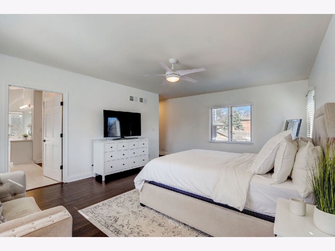
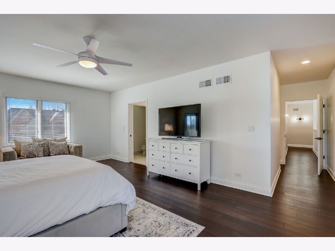
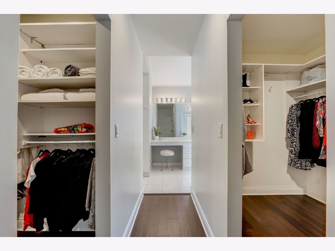
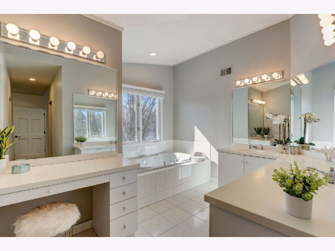
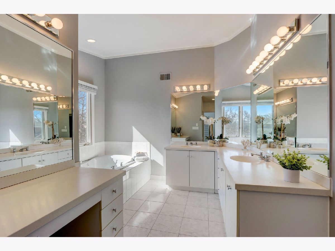
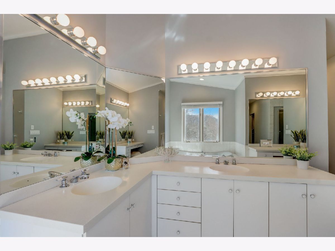
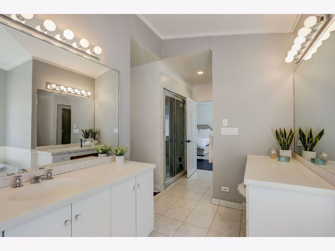
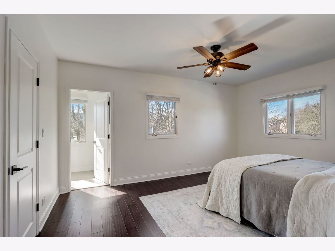
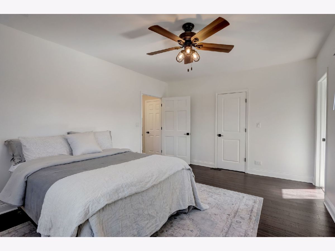
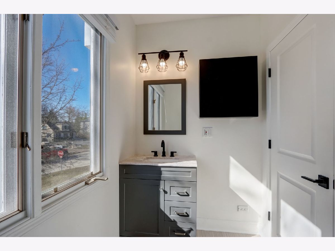
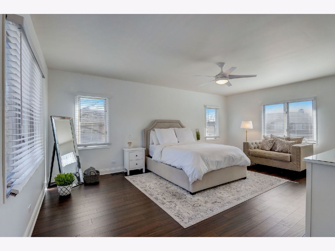
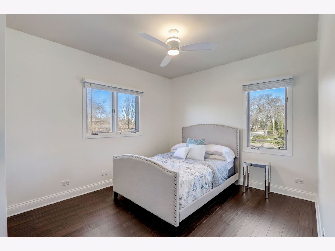
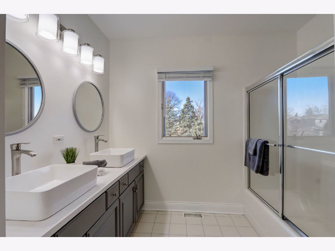
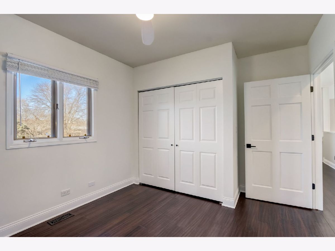
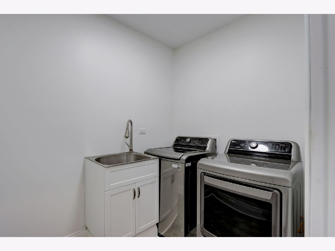
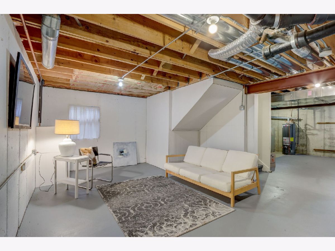
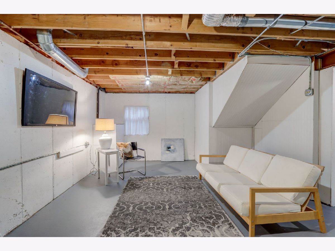
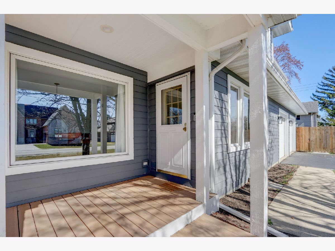
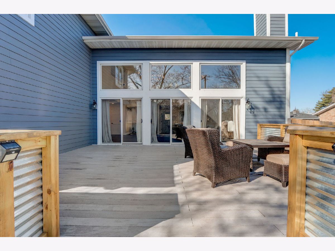
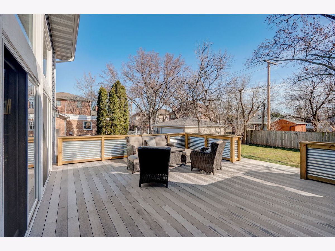
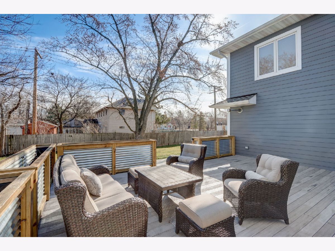
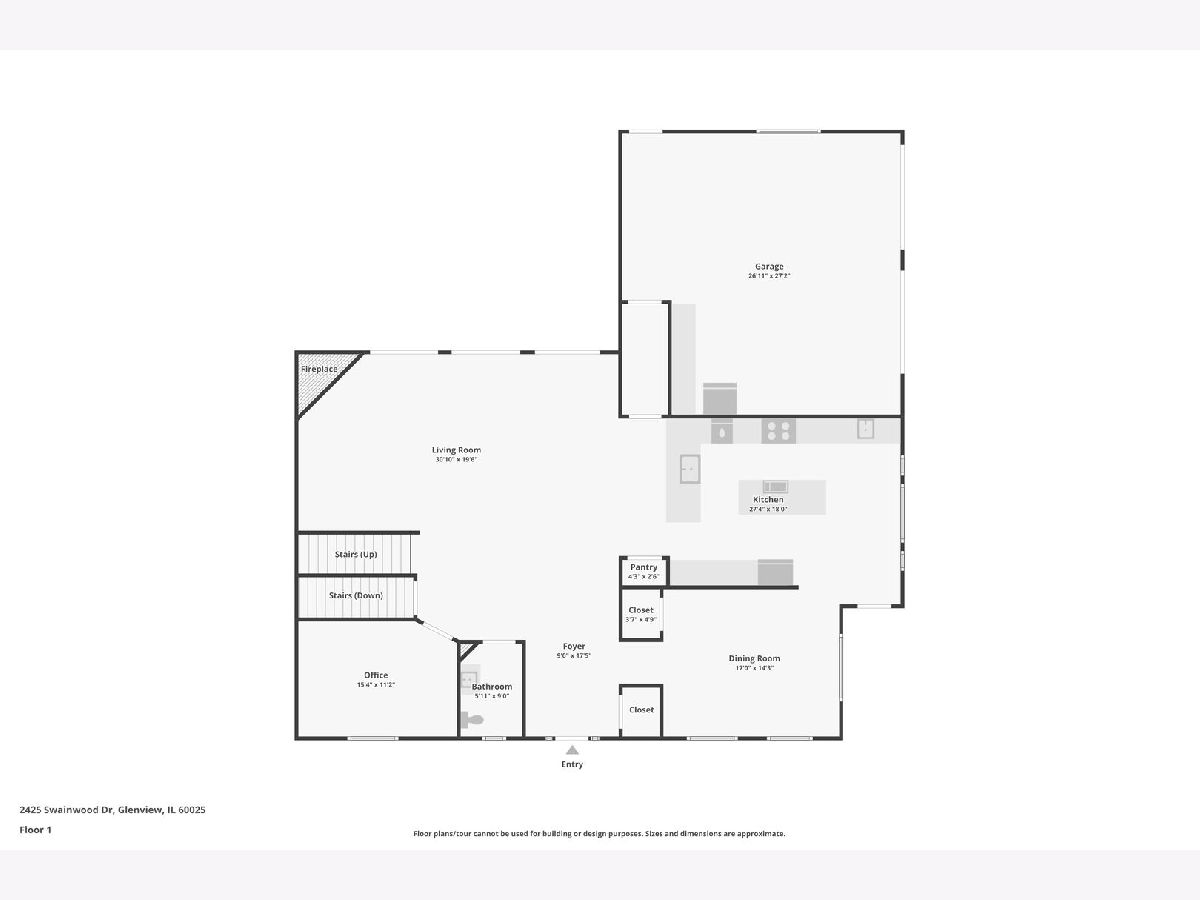
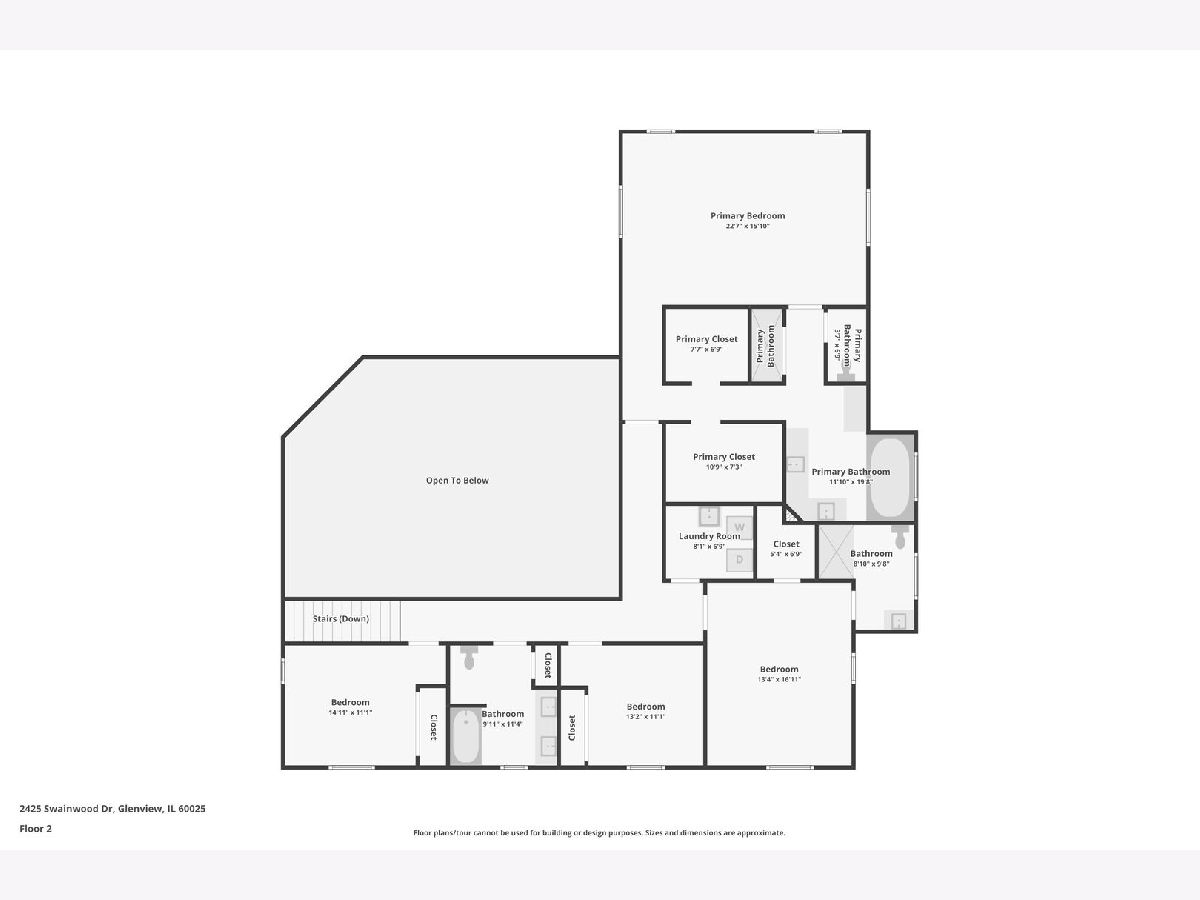
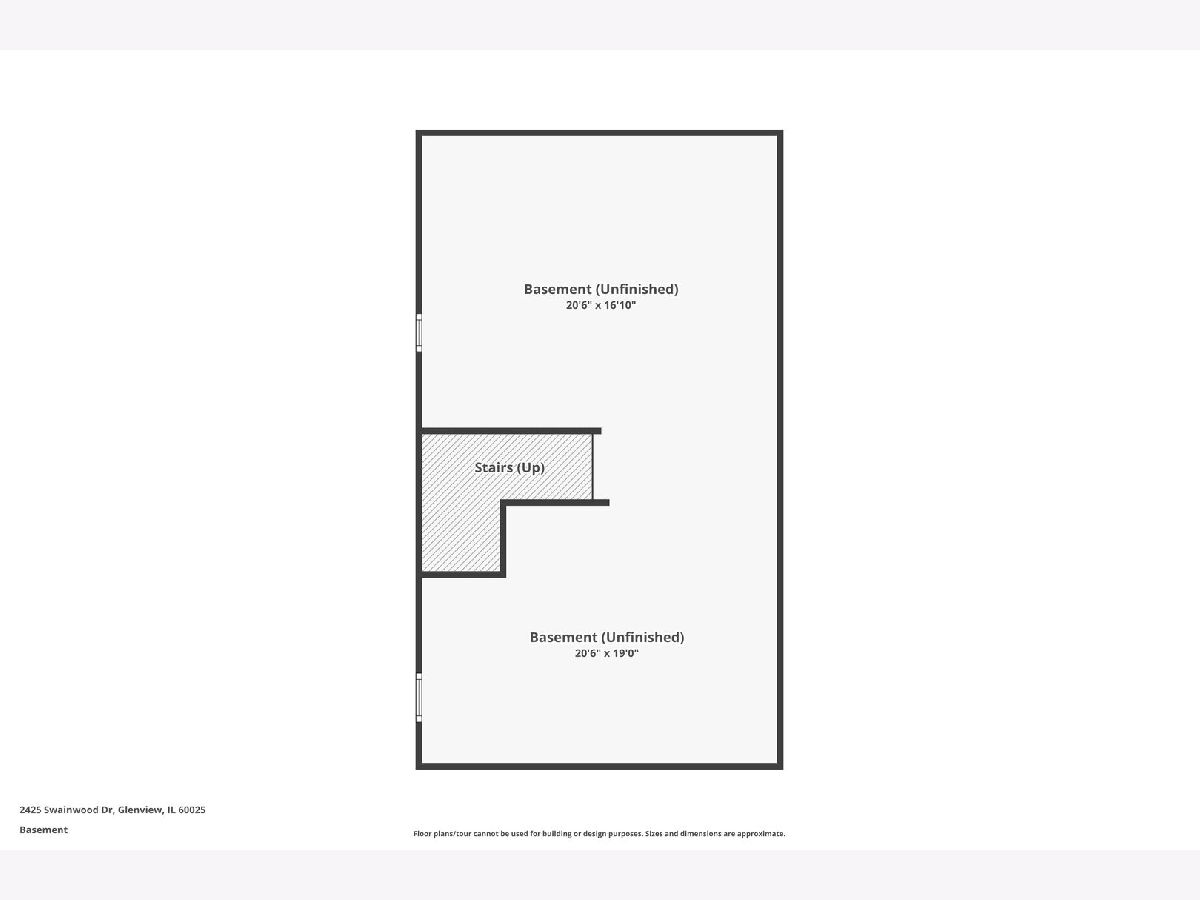
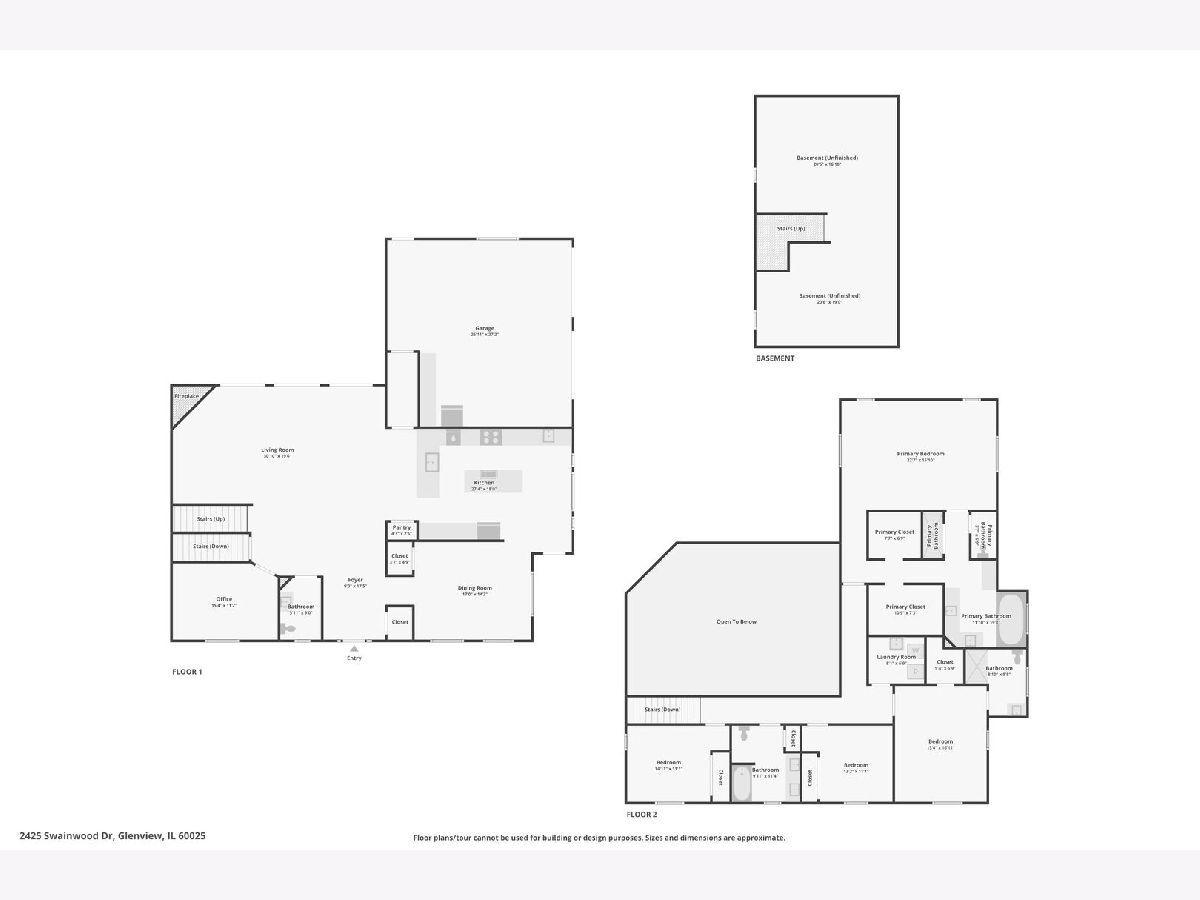
Room Specifics
Total Bedrooms: 4
Bedrooms Above Ground: 4
Bedrooms Below Ground: 0
Dimensions: —
Floor Type: —
Dimensions: —
Floor Type: —
Dimensions: —
Floor Type: —
Full Bathrooms: 4
Bathroom Amenities: Whirlpool,Separate Shower,Double Sink
Bathroom in Basement: 0
Rooms: —
Basement Description: Unfinished
Other Specifics
| 2 | |
| — | |
| — | |
| — | |
| — | |
| 88X134X88X138 | |
| — | |
| — | |
| — | |
| — | |
| Not in DB | |
| — | |
| — | |
| — | |
| — |
Tax History
| Year | Property Taxes |
|---|---|
| 2018 | $12,215 |
| 2023 | $12,262 |
| 2024 | $12,081 |
Contact Agent
Nearby Similar Homes
Nearby Sold Comparables
Contact Agent
Listing Provided By
@properties Christie's International Real Estate







