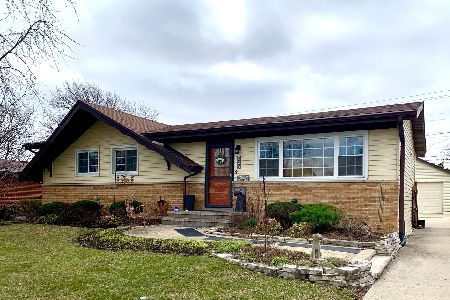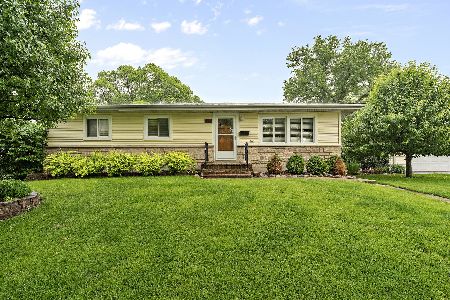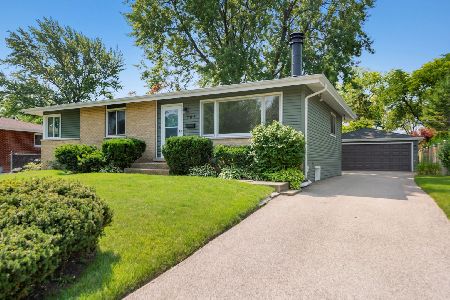801 Ironwood Drive, Mount Prospect, Illinois 60056
$283,000
|
Sold
|
|
| Status: | Closed |
| Sqft: | 1,169 |
| Cost/Sqft: | $244 |
| Beds: | 3 |
| Baths: | 3 |
| Year Built: | 1963 |
| Property Taxes: | $6,052 |
| Days On Market: | 3755 |
| Lot Size: | 0,20 |
Description
So much is new here! Solid ranch set on lovely, park-like lot. Recently remodeled kitchen w/bay window, granite, custom cabs, backsplash & S/S appliances. Gleaming hardwood floors on 1st level, finished LL w/large Fam Rm, 4th BR/office & full Bath new windows, walk/porch, roof, gutters, mechanicals, updates in baths, freshly painted inside and out, 2.5 cr heated garage. Close to Randhurst mall!
Property Specifics
| Single Family | |
| — | |
| Ranch | |
| 1963 | |
| Full | |
| — | |
| No | |
| 0.2 |
| Cook | |
| — | |
| 0 / Not Applicable | |
| None | |
| Lake Michigan | |
| Public Sewer | |
| 09058468 | |
| 03263120120000 |
Property History
| DATE: | EVENT: | PRICE: | SOURCE: |
|---|---|---|---|
| 22 Apr, 2016 | Sold | $283,000 | MRED MLS |
| 24 Feb, 2016 | Under contract | $284,900 | MRED MLS |
| — | Last price change | $289,900 | MRED MLS |
| 7 Oct, 2015 | Listed for sale | $289,900 | MRED MLS |
Room Specifics
Total Bedrooms: 4
Bedrooms Above Ground: 3
Bedrooms Below Ground: 1
Dimensions: —
Floor Type: Hardwood
Dimensions: —
Floor Type: Hardwood
Dimensions: —
Floor Type: Carpet
Full Bathrooms: 3
Bathroom Amenities: —
Bathroom in Basement: 1
Rooms: Sitting Room
Basement Description: Finished
Other Specifics
| 2.1 | |
| — | |
| Asphalt | |
| — | |
| Fenced Yard | |
| 65X135 | |
| — | |
| — | |
| Hardwood Floors, First Floor Bedroom, First Floor Full Bath | |
| Range, Dishwasher, Refrigerator, Washer, Dryer | |
| Not in DB | |
| — | |
| — | |
| — | |
| — |
Tax History
| Year | Property Taxes |
|---|---|
| 2016 | $6,052 |
Contact Agent
Nearby Similar Homes
Nearby Sold Comparables
Contact Agent
Listing Provided By
Berkshire Hathaway HomeServices KoenigRubloff









