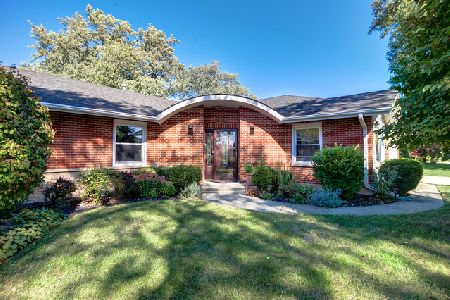805 Ironwood Drive, Mount Prospect, Illinois 60056
$336,000
|
Sold
|
|
| Status: | Closed |
| Sqft: | 1,169 |
| Cost/Sqft: | $299 |
| Beds: | 3 |
| Baths: | 3 |
| Year Built: | 1961 |
| Property Taxes: | $5,165 |
| Days On Market: | 2110 |
| Lot Size: | 0,20 |
Description
Extremely well-maintained ranch home in one of Mt. Prospect's most desired neighborhoods. Gorgeous remodeled kitchen w/loads of cabinets, granite countertops & cute breakfast bar/additional counter. Spacious living & dining rooms. Updated kitchen w/ stainless steel appliances, undermount sink, & an open floor plan. Sliding glass doors from the master to maintenance-free deck & heated paver patio. New cedar fence. Permasealed basement stays bone-dry & houses second home complete w/family room, dining area, kitchenette, & full bathroom. Lots of big-ticket items done: furnace & A/C in 2017, windows installed in 2006. 50-year roof installed in 2004. Dishwasher & new tile in lower level in 2016. Dryer in 2014. Watch our video tour. Showings still available or live video tours.
Property Specifics
| Single Family | |
| — | |
| Ranch | |
| 1961 | |
| Full | |
| — | |
| No | |
| 0.2 |
| Cook | |
| Brickman Manor | |
| 0 / Not Applicable | |
| None | |
| Lake Michigan,Public | |
| Public Sewer, Sewer-Storm | |
| 10686027 | |
| 03263120140000 |
Nearby Schools
| NAME: | DISTRICT: | DISTANCE: | |
|---|---|---|---|
|
Grade School
Euclid Elementary School |
26 | — | |
|
Middle School
River Trails Middle School |
26 | Not in DB | |
|
High School
John Hersey High School |
214 | Not in DB | |
Property History
| DATE: | EVENT: | PRICE: | SOURCE: |
|---|---|---|---|
| 5 Jun, 2020 | Sold | $336,000 | MRED MLS |
| 12 Apr, 2020 | Under contract | $349,000 | MRED MLS |
| 8 Apr, 2020 | Listed for sale | $349,000 | MRED MLS |
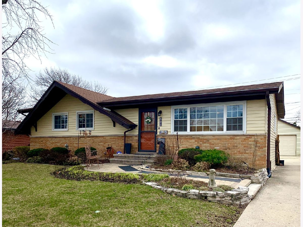
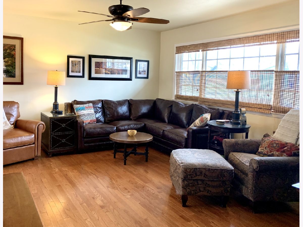
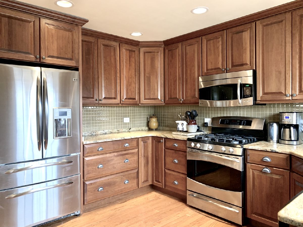
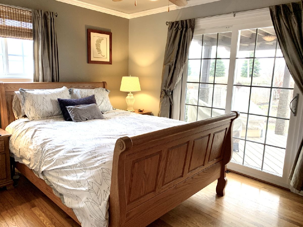
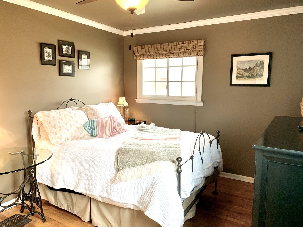
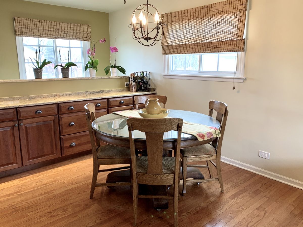
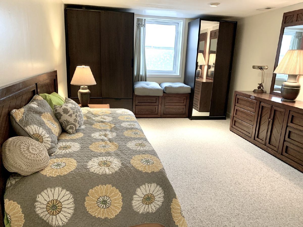
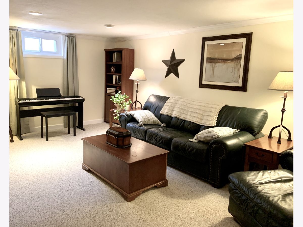
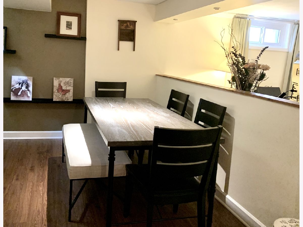
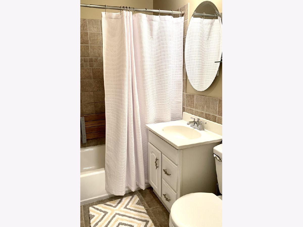
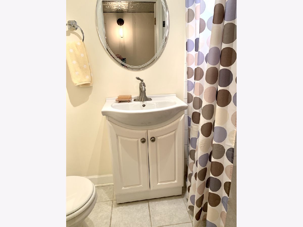
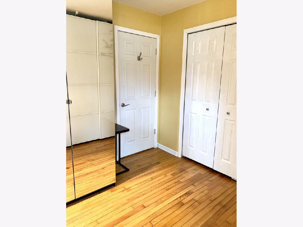
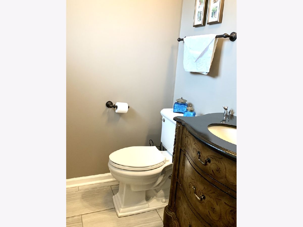
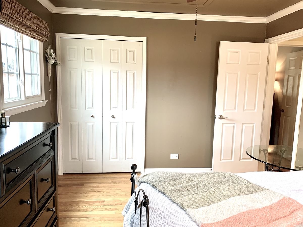
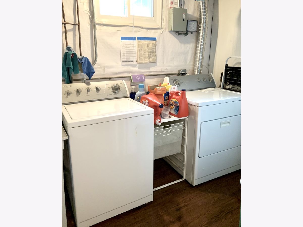
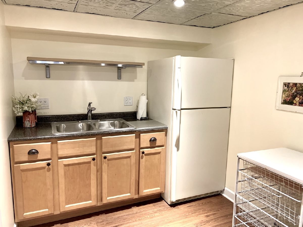
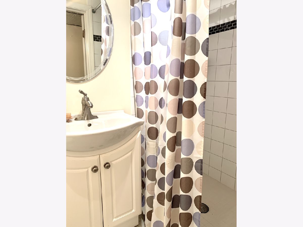
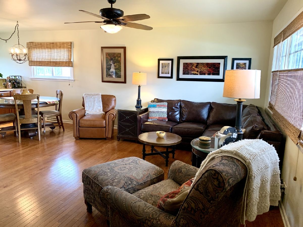
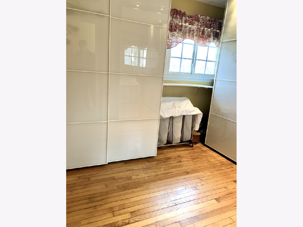
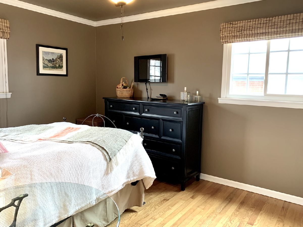
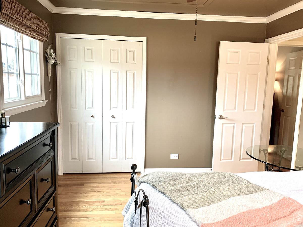
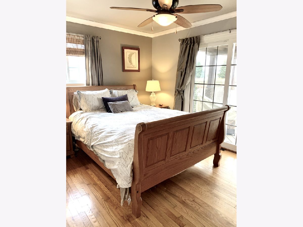
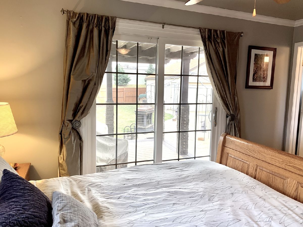
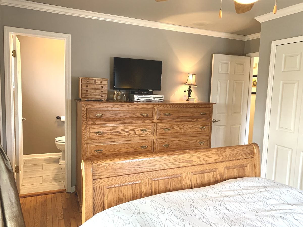
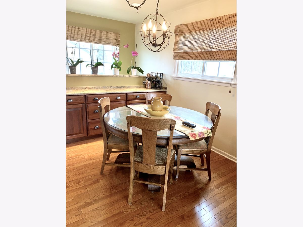
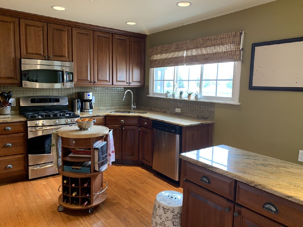
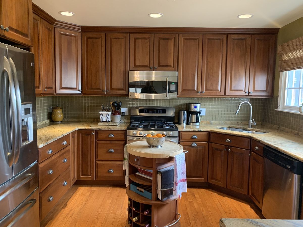
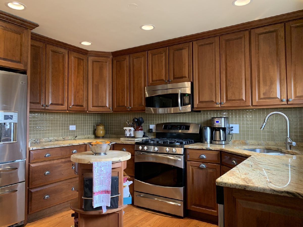
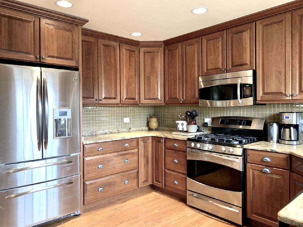
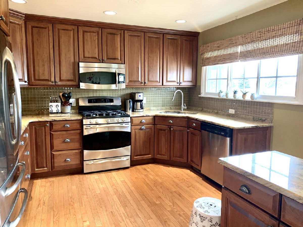
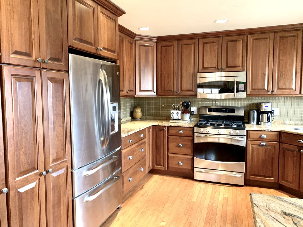
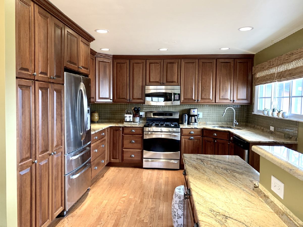
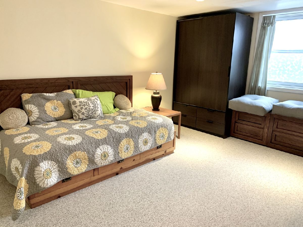
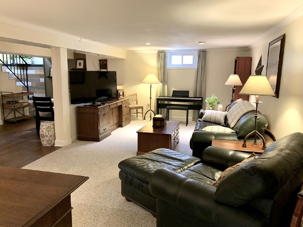
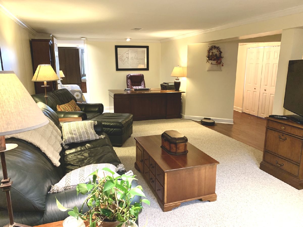
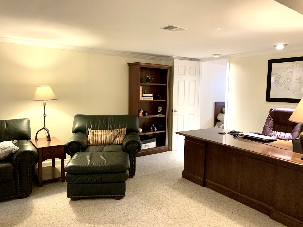
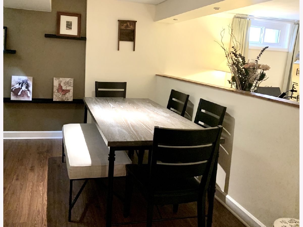
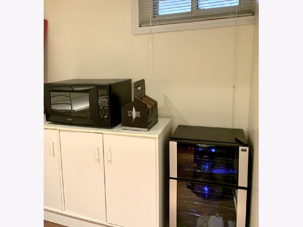
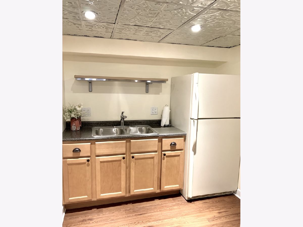
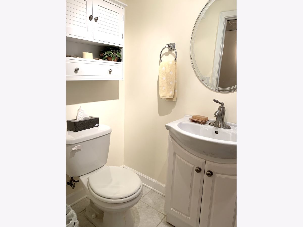
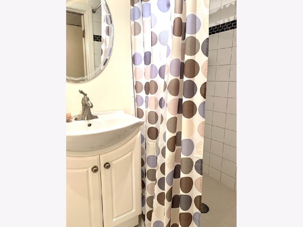
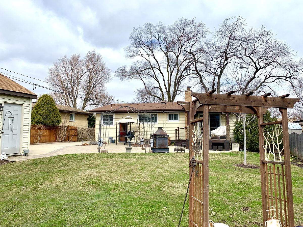
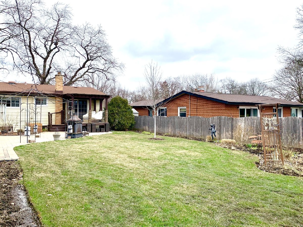
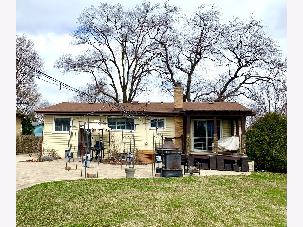
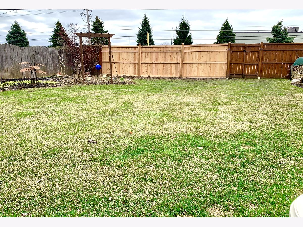
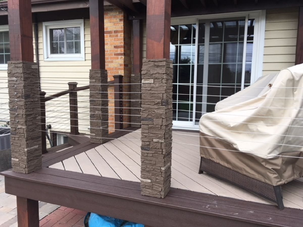
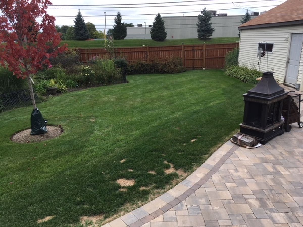
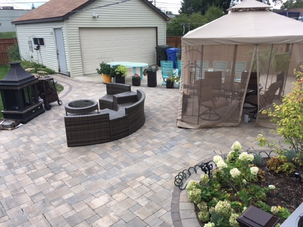
Room Specifics
Total Bedrooms: 4
Bedrooms Above Ground: 3
Bedrooms Below Ground: 1
Dimensions: —
Floor Type: Hardwood
Dimensions: —
Floor Type: Hardwood
Dimensions: —
Floor Type: Carpet
Full Bathrooms: 3
Bathroom Amenities: —
Bathroom in Basement: 1
Rooms: Kitchen,Bonus Room
Basement Description: Finished
Other Specifics
| 2 | |
| Concrete Perimeter | |
| — | |
| Patio, Brick Paver Patio | |
| — | |
| 100 X 101 X 54 X 123 | |
| — | |
| Half | |
| Hardwood Floors, First Floor Bedroom, In-Law Arrangement, First Floor Laundry, First Floor Full Bath | |
| Range, Microwave, Dishwasher, Refrigerator, Washer, Dryer, Stainless Steel Appliance(s) | |
| Not in DB | |
| Curbs, Sidewalks, Street Lights, Street Paved | |
| — | |
| — | |
| — |
Tax History
| Year | Property Taxes |
|---|---|
| 2020 | $5,165 |
Contact Agent
Nearby Similar Homes
Nearby Sold Comparables
Contact Agent
Listing Provided By
Axelson Realty LLC





