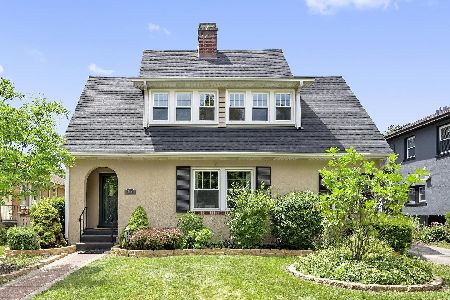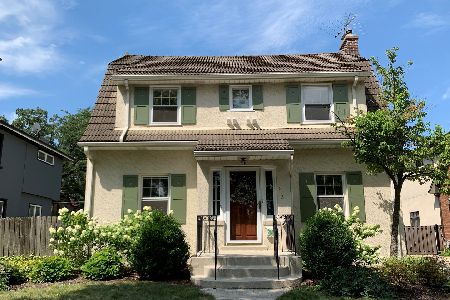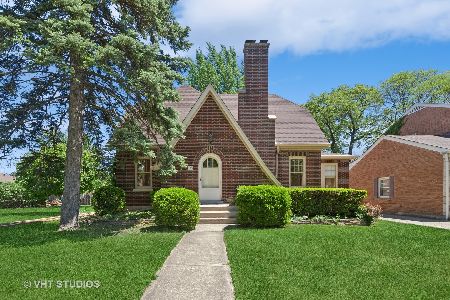801 Kensington Avenue, La Grange Park, Illinois 60526
$876,900
|
Sold
|
|
| Status: | Closed |
| Sqft: | 2,832 |
| Cost/Sqft: | $292 |
| Beds: | 4 |
| Baths: | 4 |
| Year Built: | 1961 |
| Property Taxes: | $18,004 |
| Days On Market: | 727 |
| Lot Size: | 0,00 |
Description
Multiple offers received. All "highest and best" offers are requested by 10 am on Sunday, February 11th. Sellers request no escalation riders or letters. Classic Colonial home on a beautifully landscaped corner lot with fully fenced backyard, entertainment-sized paver brick patio and 2-1/2 car attached, heated garage. This incredible Harding Woods location is just steps to Stone Monroe Park, Memorial Park, shopping, library and Salt Creek bike trail/walking path. Easy access to awarding winning Ogden Elementary, Park Jr. High, Lyons Township High School & Nazareth Academy. This spacious home is warm, sun-infused and perfect for entertaining! Foyer entry features staircase to second floor and double entry doors to the expansive living room with bay window and inviting wood-burning fireplace. Separate private dining room adjacent to the custom kitchen with cherry cabinets, stone countertops, center island breakfast bar, pantry closet and large table space - all open to both the relaxing family room and the multi-functional sunroom with vaulted ceiling and skylights. Four second floor bedrooms - including a massive primary suite with large sitting area, second fireplace, skylights, Juliet balcony, walk-in closet and private bathroom with double vanity and walk-in shower. Convenient second floor laundry, hall bathroom and expansive guest suite with private bathroom. Large finished basement with rec room, playroom, storage and utility room. Move right in and make this amazing house your home!
Property Specifics
| Single Family | |
| — | |
| — | |
| 1961 | |
| — | |
| COLONIAL | |
| No | |
| — |
| Cook | |
| Harding Woods | |
| 0 / Not Applicable | |
| — | |
| — | |
| — | |
| 11938858 | |
| 15331180110000 |
Nearby Schools
| NAME: | DISTRICT: | DISTANCE: | |
|---|---|---|---|
|
Grade School
Ogden Ave Elementary School |
102 | — | |
|
Middle School
Park Junior High School |
102 | Not in DB | |
|
High School
Lyons Twp High School |
204 | Not in DB | |
Property History
| DATE: | EVENT: | PRICE: | SOURCE: |
|---|---|---|---|
| 15 Mar, 2024 | Sold | $876,900 | MRED MLS |
| 11 Feb, 2024 | Under contract | $827,500 | MRED MLS |
| 7 Feb, 2024 | Listed for sale | $827,500 | MRED MLS |
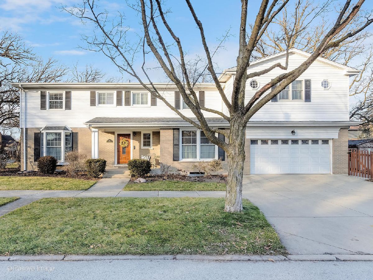
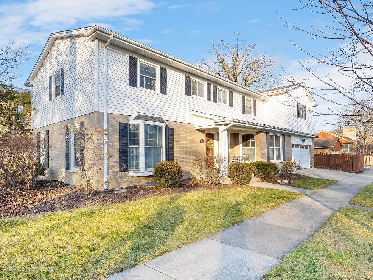
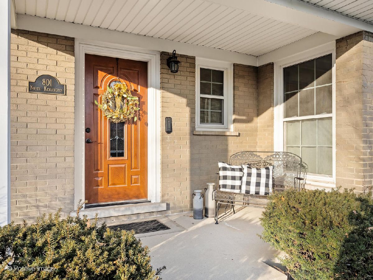
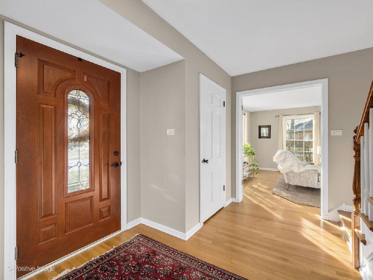
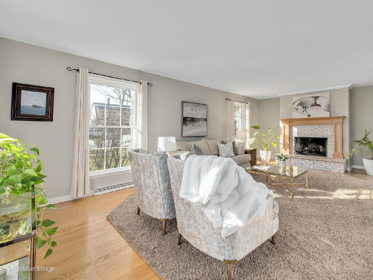
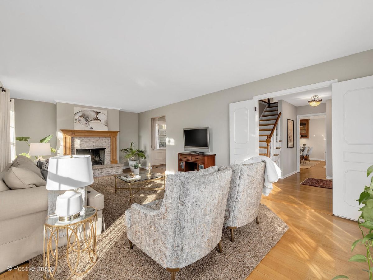
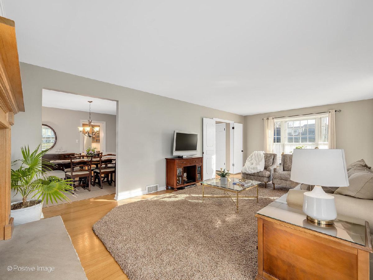
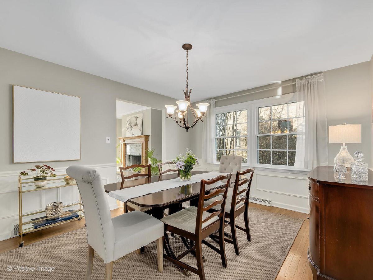
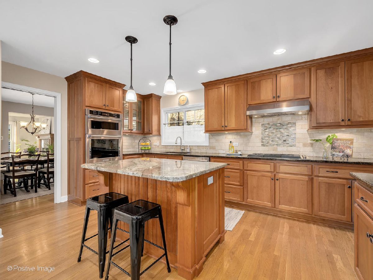
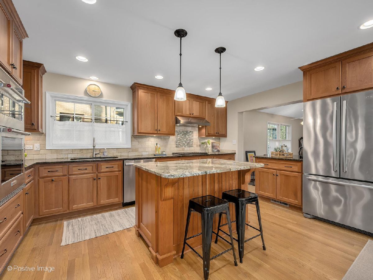
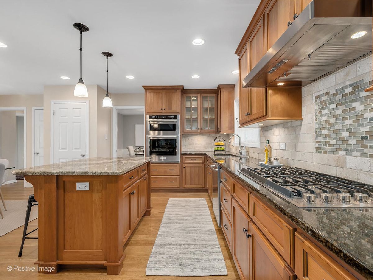
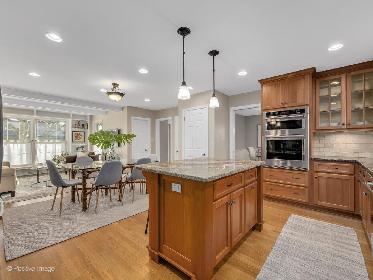
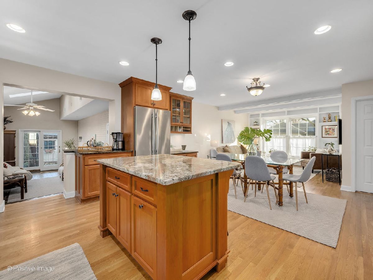
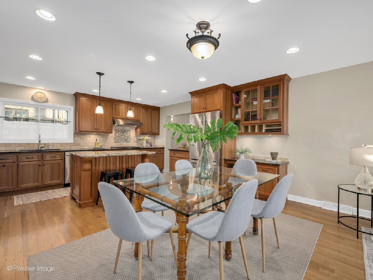
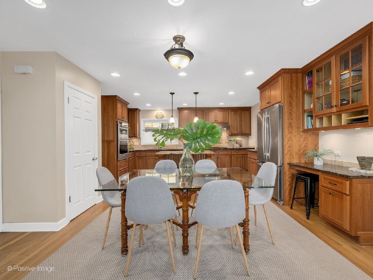
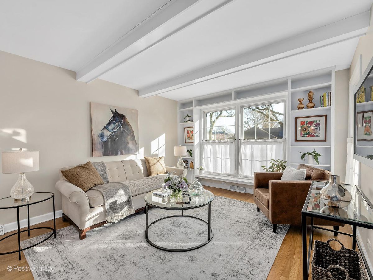
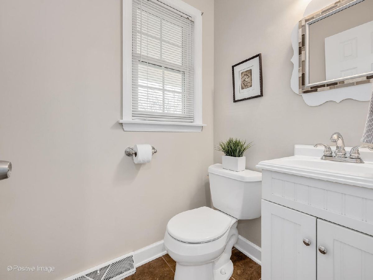
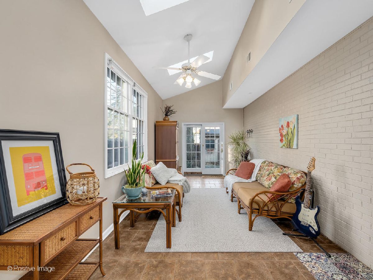
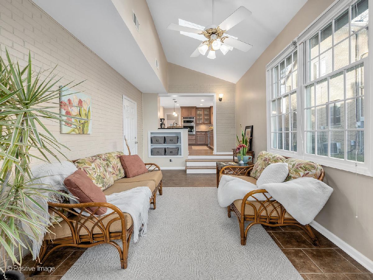
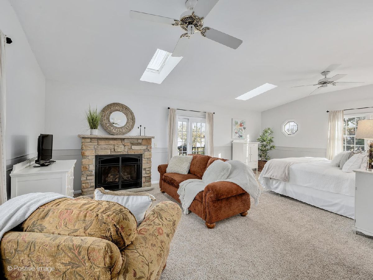
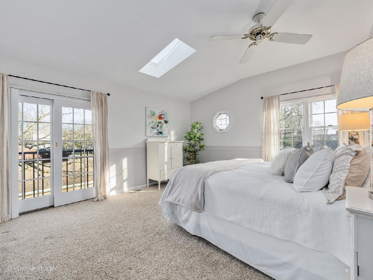
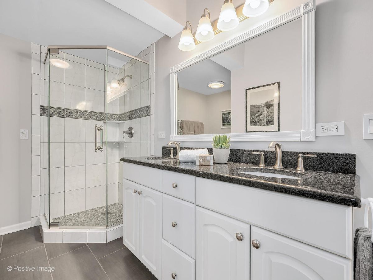
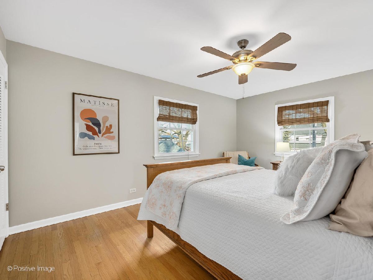
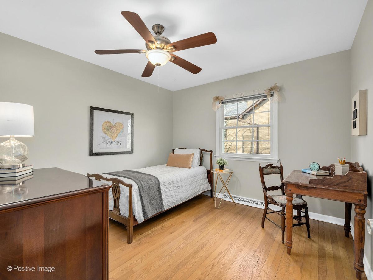
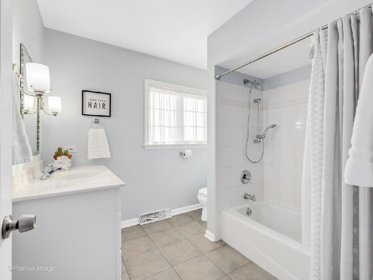
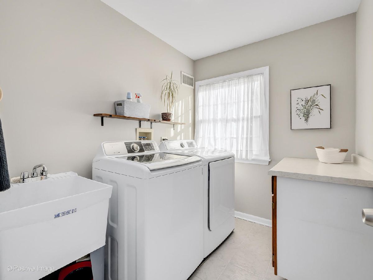
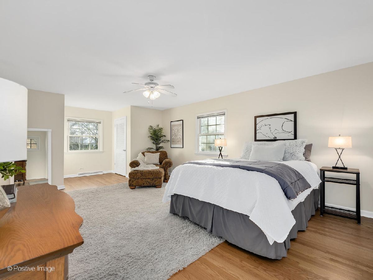
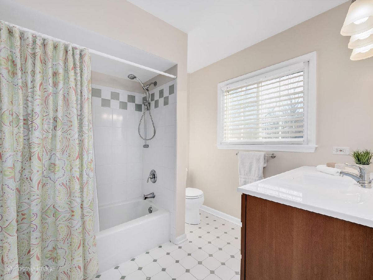
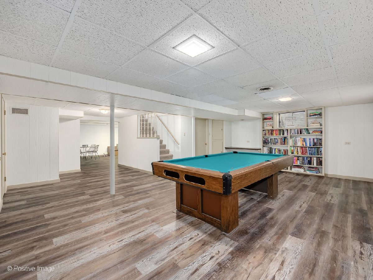
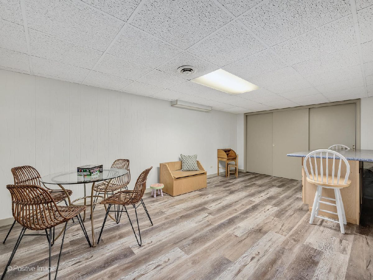
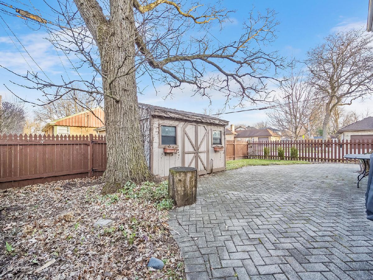
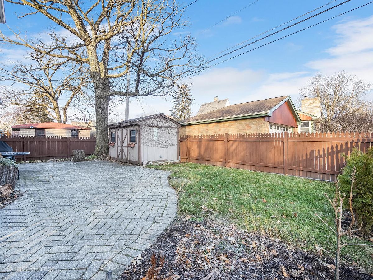
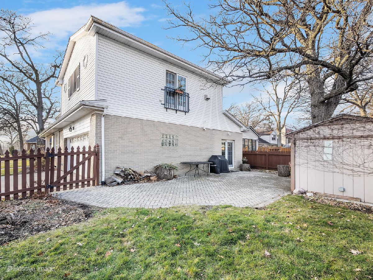
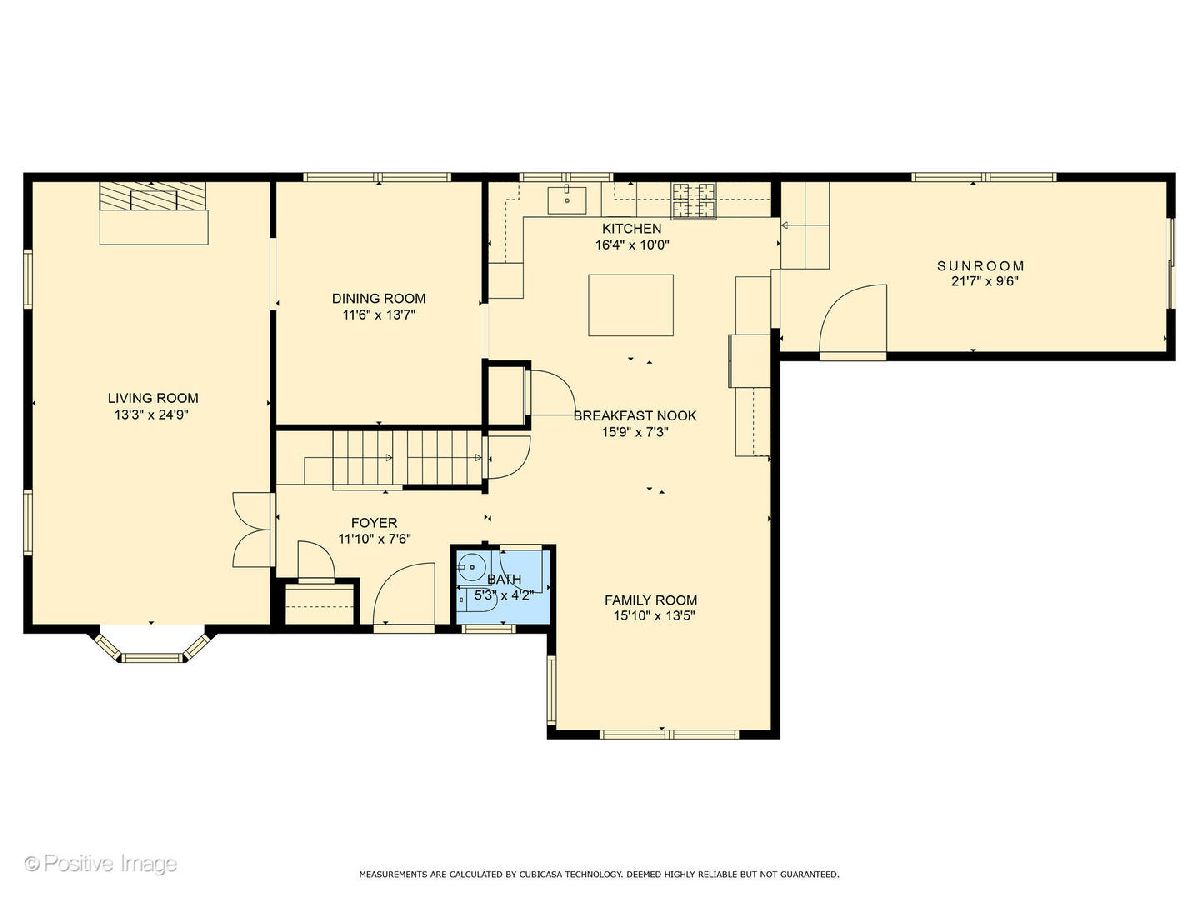
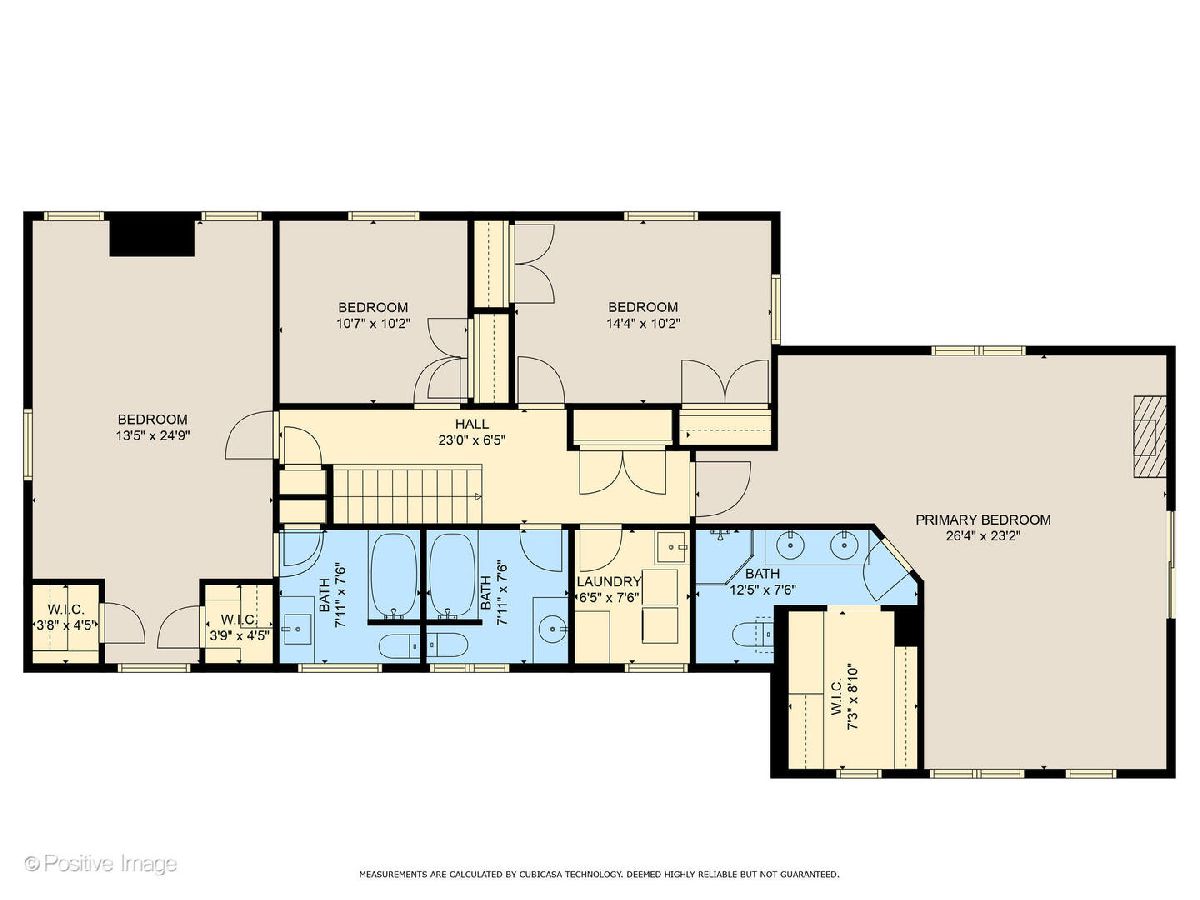
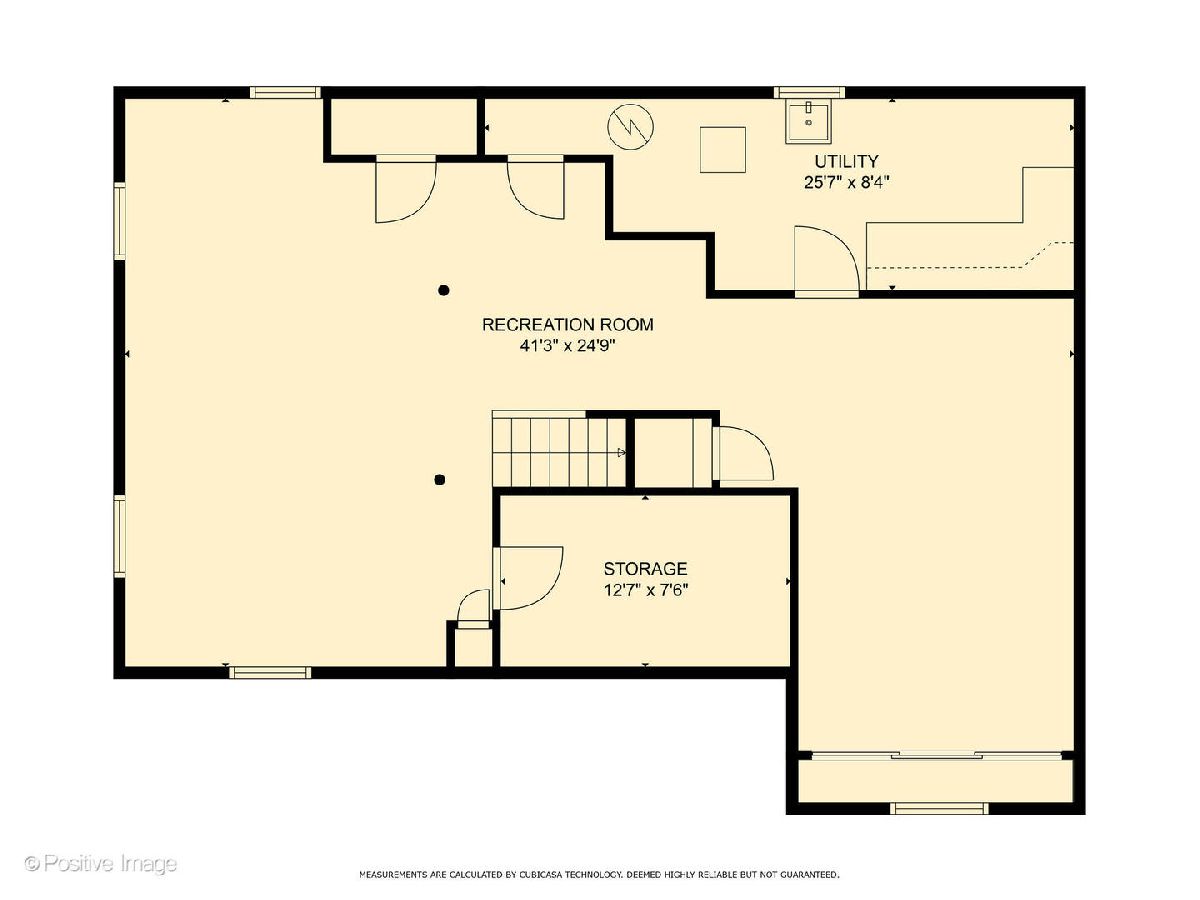
Room Specifics
Total Bedrooms: 4
Bedrooms Above Ground: 4
Bedrooms Below Ground: 0
Dimensions: —
Floor Type: —
Dimensions: —
Floor Type: —
Dimensions: —
Floor Type: —
Full Bathrooms: 4
Bathroom Amenities: Double Sink
Bathroom in Basement: 0
Rooms: —
Basement Description: Finished
Other Specifics
| 2.5 | |
| — | |
| Concrete | |
| — | |
| — | |
| 47.71 X 125 | |
| Unfinished | |
| — | |
| — | |
| — | |
| Not in DB | |
| — | |
| — | |
| — | |
| — |
Tax History
| Year | Property Taxes |
|---|---|
| 2024 | $18,004 |
Contact Agent
Nearby Similar Homes
Nearby Sold Comparables
Contact Agent
Listing Provided By
Coldwell Banker Realty






