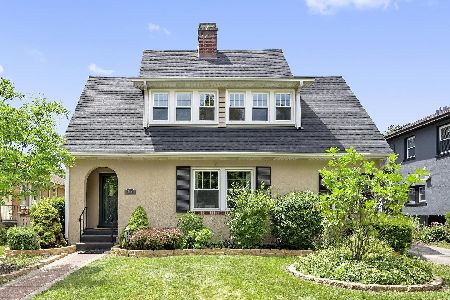812 Catherine Avenue, La Grange Park, Illinois 60526
$592,000
|
Sold
|
|
| Status: | Closed |
| Sqft: | 2,589 |
| Cost/Sqft: | $243 |
| Beds: | 4 |
| Baths: | 3 |
| Year Built: | 1924 |
| Property Taxes: | $13,024 |
| Days On Market: | 1863 |
| Lot Size: | 0,14 |
Description
"This home is available to show". Come see this perfect home for the avid entertainer with formal dining room and open kitchen/family room floor plan. BEAUTIFUL 4-bedroom Dutch Colonial home in the Harding Woods neighborhood of La Grange Park! Pristine well-kept, hardwood floors run throughout the entire main level. Eat-in kitchen has tons of cabinet and pantry space, quartz counters and brand-new appliances. Curl up every morning in the bright and sunny 4-season room overlooking the lovely backyard and enjoy the peaceful tranquility. Two full baths upstairs, including en-suite Master bath. Stacked washer & dryer on second floor for extra convenience. Full, unfinished basement allows for maximum storage! Currently, partially set up as a woodworking studio. Also has 2-car detached garage, mud room and backyard patio! Quiet neighborhood - walking distance to Ogden Avenue School, and close to the Bemis Woods jogging path. Schedule your appointment now!
Property Specifics
| Single Family | |
| — | |
| — | |
| 1924 | |
| Full | |
| — | |
| No | |
| 0.14 |
| Cook | |
| — | |
| — / Not Applicable | |
| None | |
| Lake Michigan,Public | |
| Public Sewer | |
| 10959158 | |
| 15331180200000 |
Nearby Schools
| NAME: | DISTRICT: | DISTANCE: | |
|---|---|---|---|
|
Grade School
Ogden Ave Elementary School |
102 | — | |
|
Middle School
Park Junior High School |
102 | Not in DB | |
|
High School
Lyons Twp High School |
204 | Not in DB | |
Property History
| DATE: | EVENT: | PRICE: | SOURCE: |
|---|---|---|---|
| 19 Mar, 2021 | Sold | $592,000 | MRED MLS |
| 31 Jan, 2021 | Under contract | $629,000 | MRED MLS |
| 28 Dec, 2020 | Listed for sale | $629,000 | MRED MLS |
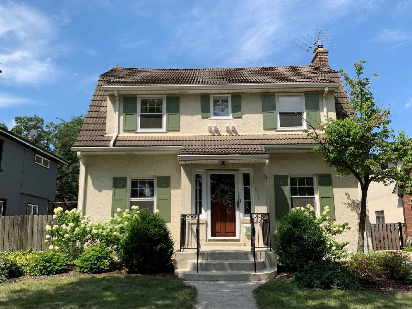
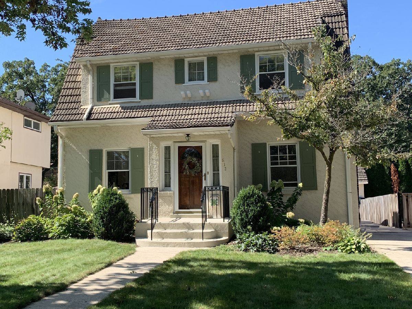
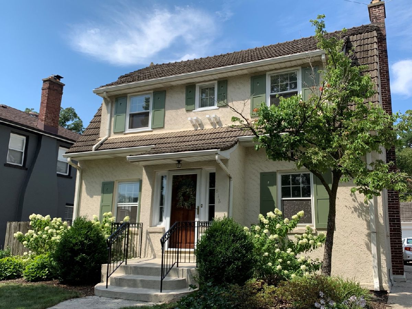
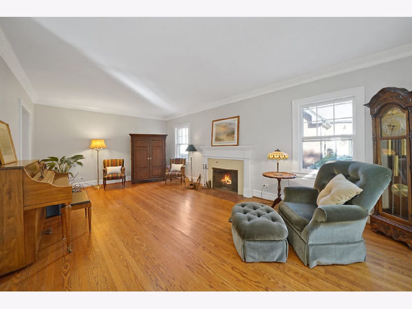
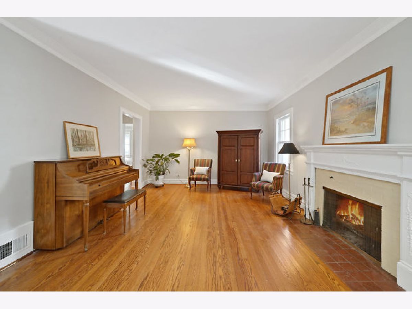
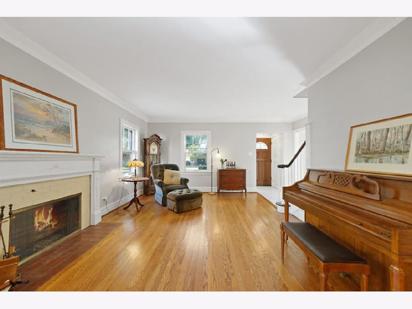
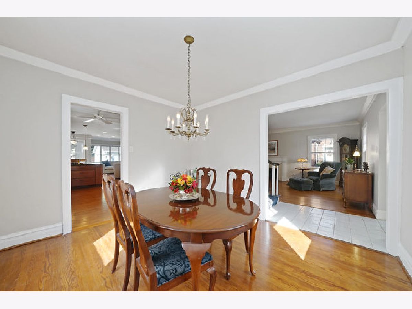
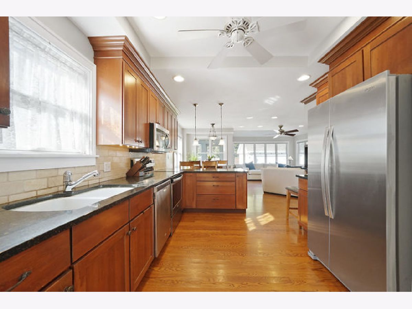
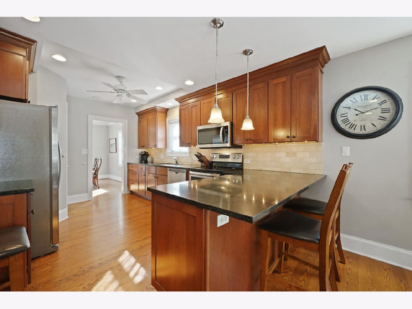
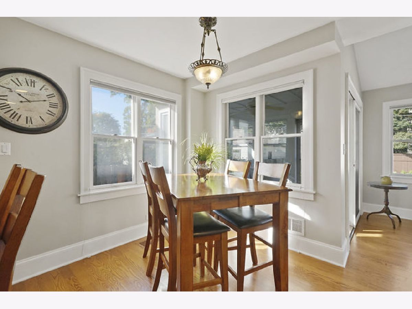
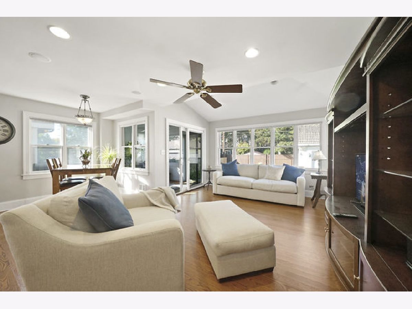
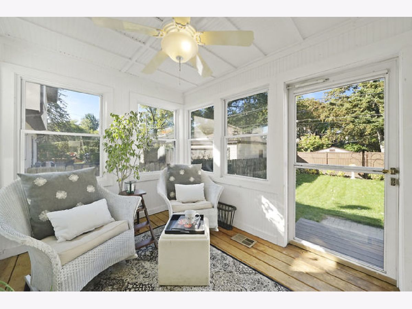
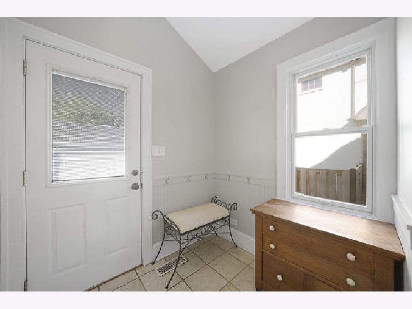
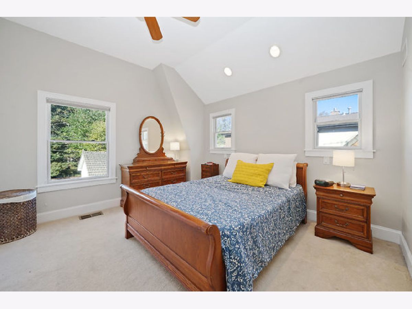
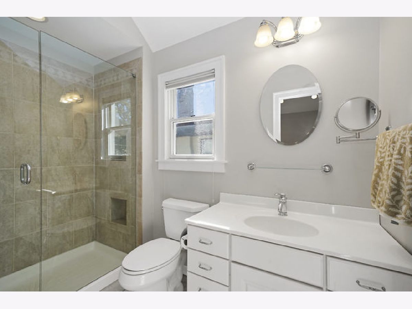
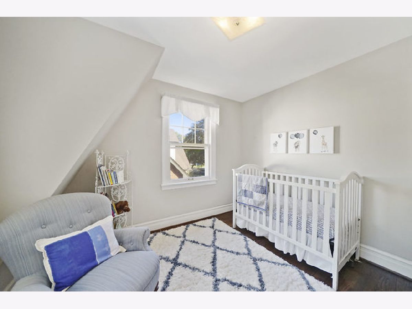
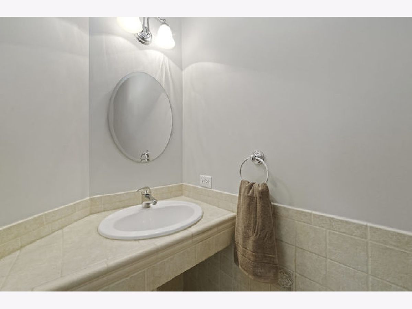
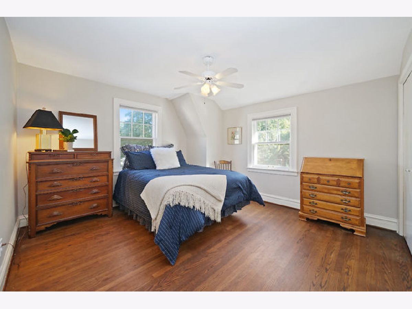
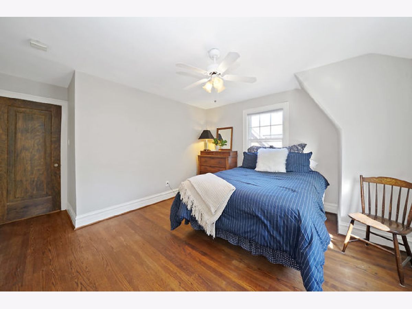
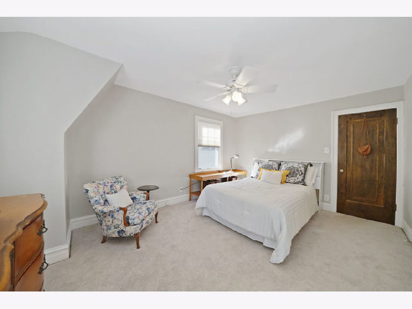
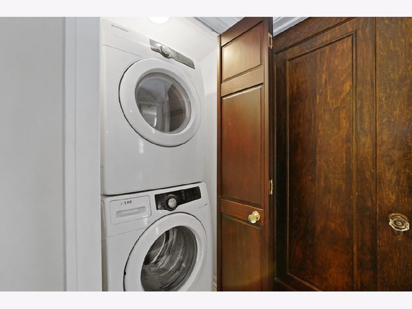
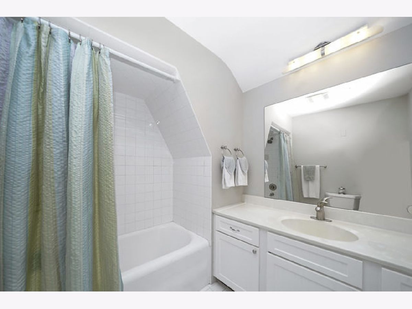
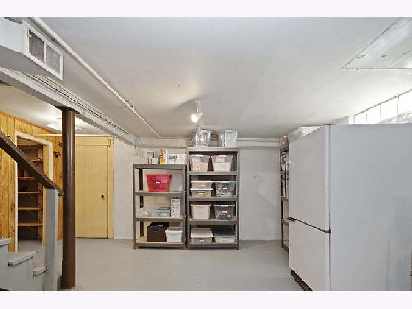
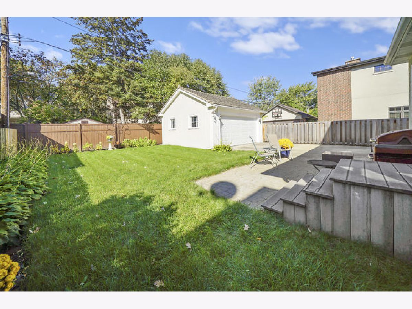
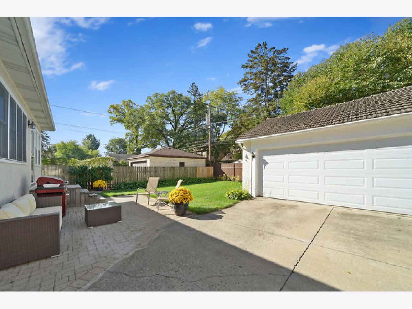
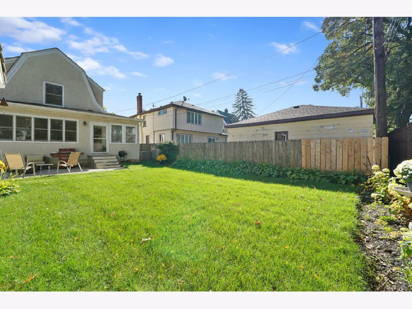
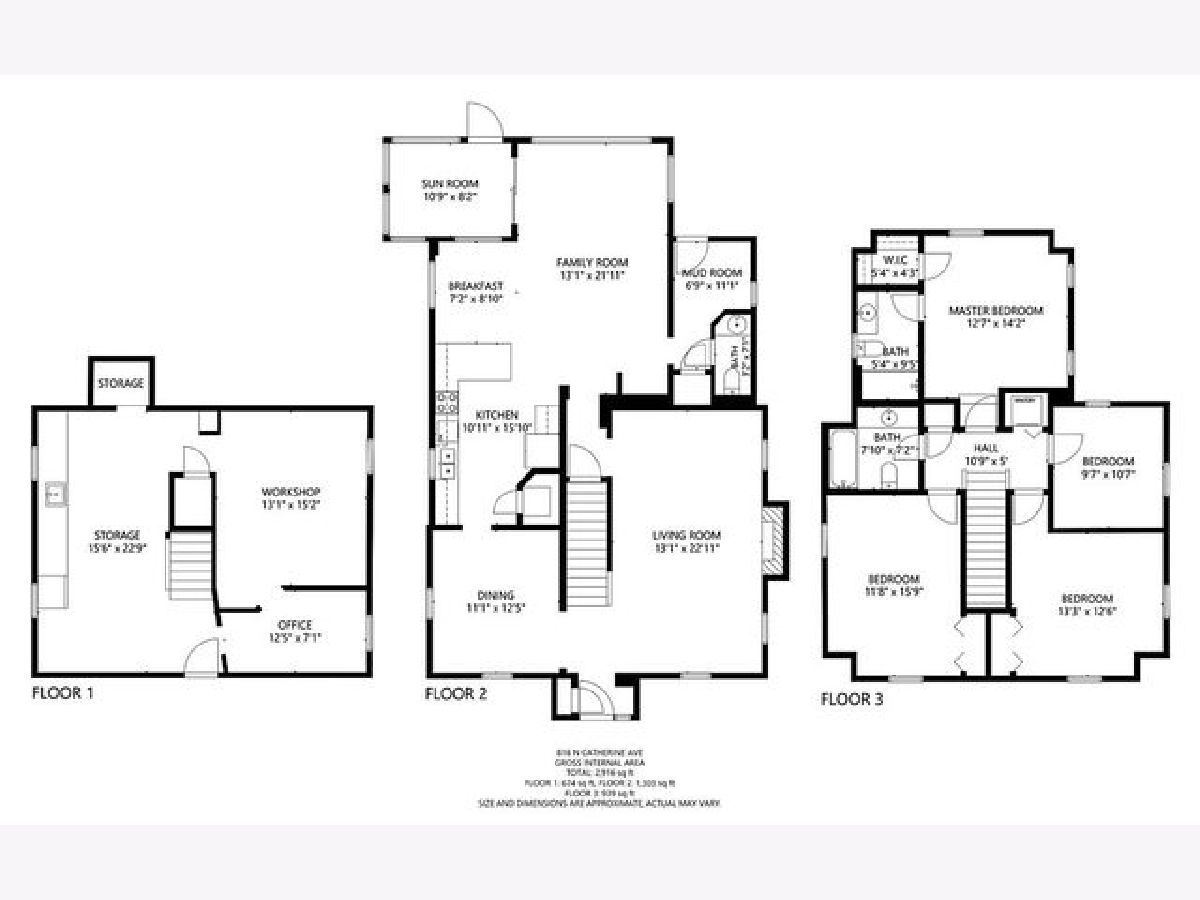
Room Specifics
Total Bedrooms: 4
Bedrooms Above Ground: 4
Bedrooms Below Ground: 0
Dimensions: —
Floor Type: Hardwood
Dimensions: —
Floor Type: Hardwood
Dimensions: —
Floor Type: Carpet
Full Bathrooms: 3
Bathroom Amenities: —
Bathroom in Basement: 0
Rooms: Heated Sun Room,Breakfast Room,Mud Room
Basement Description: Unfinished
Other Specifics
| 2 | |
| — | |
| — | |
| — | |
| — | |
| 49 X 125 | |
| — | |
| Full | |
| Hardwood Floors | |
| — | |
| Not in DB | |
| — | |
| — | |
| — | |
| Wood Burning |
Tax History
| Year | Property Taxes |
|---|---|
| 2021 | $13,024 |
Contact Agent
Nearby Similar Homes
Nearby Sold Comparables
Contact Agent
Listing Provided By
Baird & Warner






