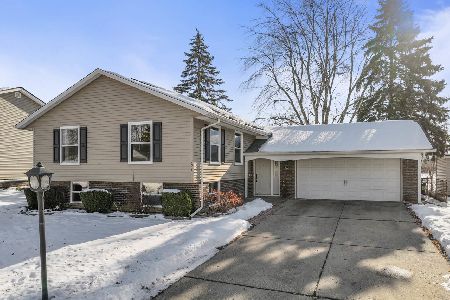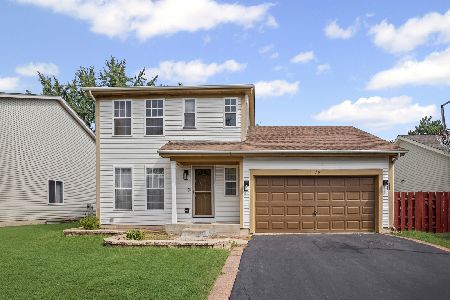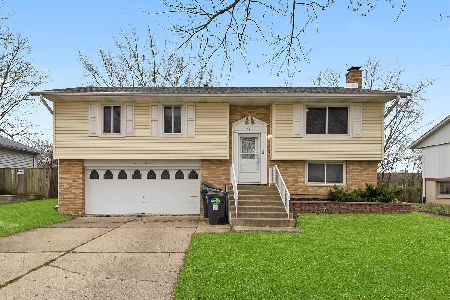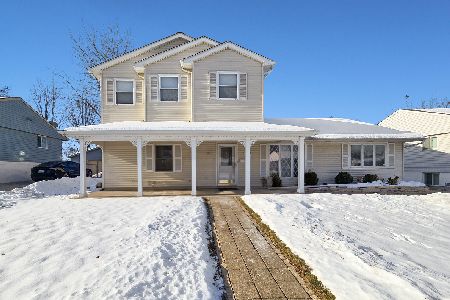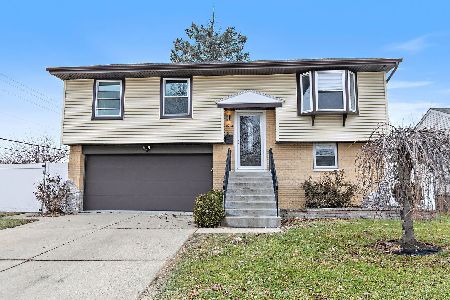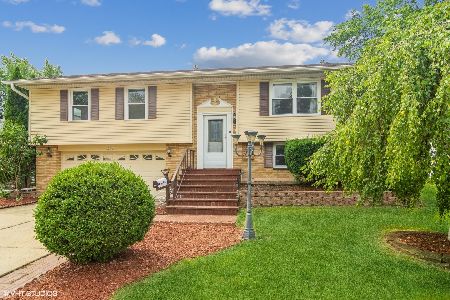801 Larsen Avenue, Streamwood, Illinois 60107
$205,900
|
Sold
|
|
| Status: | Closed |
| Sqft: | 1,228 |
| Cost/Sqft: | $168 |
| Beds: | 3 |
| Baths: | 1 |
| Year Built: | 1973 |
| Property Taxes: | $4,944 |
| Days On Market: | 2667 |
| Lot Size: | 0,18 |
Description
Start calling the moving van. This home has it all. 3 Good-Sized Bedrooms. Large eat-in Kitchen that has been updated w/white cabinets- granite counters- built-in custom pantry* Cozy Living Room w/wood-burning fireplace* Living Room and Hall has Bamboo Flooring* All appliances stay including freezer* Microwave & Dishwasher only 2 yrs * Large Family Room w/separate heating system* Furnace 6 years* Concrete driveway leads to extra-large 24 x 24 2 car-garage* Fenced yard! Home Warranty!
Property Specifics
| Single Family | |
| — | |
| — | |
| 1973 | |
| None | |
| — | |
| No | |
| 0.18 |
| Cook | |
| — | |
| 0 / Not Applicable | |
| None | |
| Lake Michigan | |
| Public Sewer | |
| 10096674 | |
| 06253140390000 |
Nearby Schools
| NAME: | DISTRICT: | DISTANCE: | |
|---|---|---|---|
|
Grade School
Heritage Elementary School |
46 | — | |
|
Middle School
Tefft Middle School |
46 | Not in DB | |
|
High School
Streamwood High School |
46 | Not in DB | |
Property History
| DATE: | EVENT: | PRICE: | SOURCE: |
|---|---|---|---|
| 17 May, 2019 | Sold | $205,900 | MRED MLS |
| 30 Mar, 2019 | Under contract | $205,900 | MRED MLS |
| — | Last price change | $209,900 | MRED MLS |
| 27 Sep, 2018 | Listed for sale | $209,900 | MRED MLS |
Room Specifics
Total Bedrooms: 3
Bedrooms Above Ground: 3
Bedrooms Below Ground: 0
Dimensions: —
Floor Type: Carpet
Dimensions: —
Floor Type: Carpet
Full Bathrooms: 1
Bathroom Amenities: —
Bathroom in Basement: 0
Rooms: No additional rooms
Basement Description: Crawl
Other Specifics
| 2 | |
| — | |
| Concrete | |
| — | |
| Fenced Yard | |
| 65X120 | |
| — | |
| None | |
| — | |
| Range, Microwave, Dishwasher, Freezer, Washer, Dryer | |
| Not in DB | |
| — | |
| — | |
| — | |
| Wood Burning |
Tax History
| Year | Property Taxes |
|---|---|
| 2019 | $4,944 |
Contact Agent
Nearby Similar Homes
Nearby Sold Comparables
Contact Agent
Listing Provided By
RE/MAX Suburban

