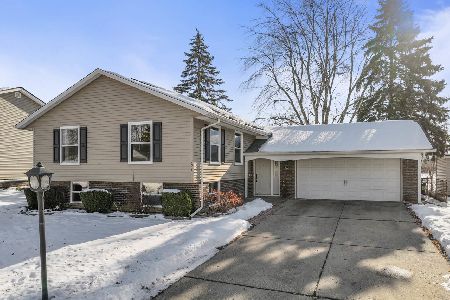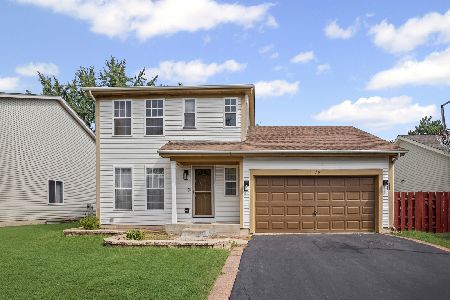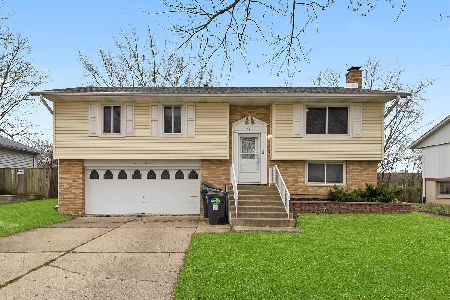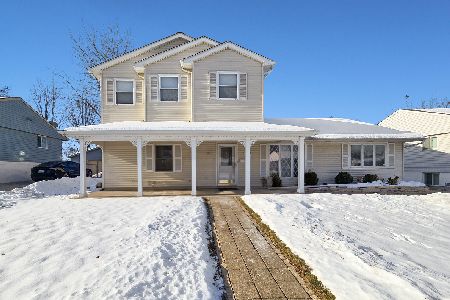803 Larsen Avenue, Streamwood, Illinois 60107
$285,000
|
Sold
|
|
| Status: | Closed |
| Sqft: | 1,878 |
| Cost/Sqft: | $146 |
| Beds: | 3 |
| Baths: | 2 |
| Year Built: | 1972 |
| Property Taxes: | $7,172 |
| Days On Market: | 1632 |
| Lot Size: | 0,18 |
Description
Open Floorplan! This sun-filled home has tons of windows and plenty of room for the whole family. The walls have been removed to make a fantastic great room perfect for entertaining. Completely remodeled kitchen with 42" white shaker cabinetry, granite countertops, stainless steel appliances, under cabinet lighting and a huge island. The upstairs bathroom have been completely remodeled with quartz counters, high vanities with double bowls and gorgeous tile. The other bath is also updated and features a whirlpool tub. Roof is approx. 10 years old and the AC is only 8 years old. There are also vinyl windows. Home warranty is included. You will love large patio and huge fenced in backyard for family gatherings. Real estate taxes will be less since there is no home owner exemption at this time.
Property Specifics
| Single Family | |
| — | |
| Bi-Level | |
| 1972 | |
| Partial | |
| RAISED RANCH | |
| No | |
| 0.18 |
| Cook | |
| Woodland Heights | |
| 0 / Not Applicable | |
| None | |
| Public | |
| Public Sewer | |
| 11171244 | |
| 06253140380000 |
Nearby Schools
| NAME: | DISTRICT: | DISTANCE: | |
|---|---|---|---|
|
Grade School
Parkwood Elementary School |
46 | — | |
|
High School
Streamwood High School |
46 | Not in DB | |
|
Alternate Elementary School
Tefft Middle School |
— | Not in DB | |
Property History
| DATE: | EVENT: | PRICE: | SOURCE: |
|---|---|---|---|
| 15 Jul, 2013 | Sold | $185,000 | MRED MLS |
| 8 Jun, 2013 | Under contract | $184,900 | MRED MLS |
| 2 Jun, 2013 | Listed for sale | $184,900 | MRED MLS |
| 23 Jul, 2019 | Sold | $225,000 | MRED MLS |
| 15 Jun, 2019 | Under contract | $235,000 | MRED MLS |
| 3 Jun, 2019 | Listed for sale | $235,000 | MRED MLS |
| 3 Sep, 2021 | Sold | $285,000 | MRED MLS |
| 31 Jul, 2021 | Under contract | $274,900 | MRED MLS |
| 28 Jul, 2021 | Listed for sale | $274,900 | MRED MLS |
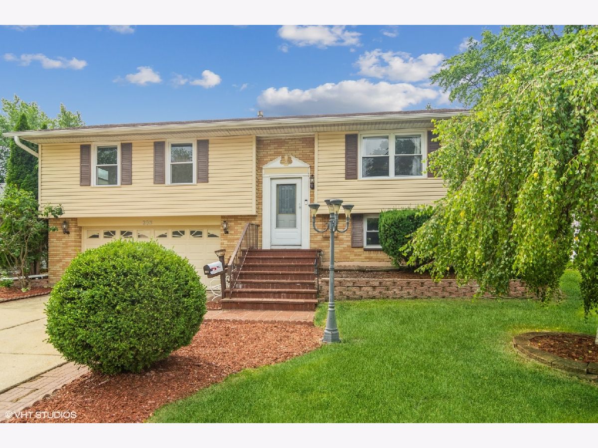
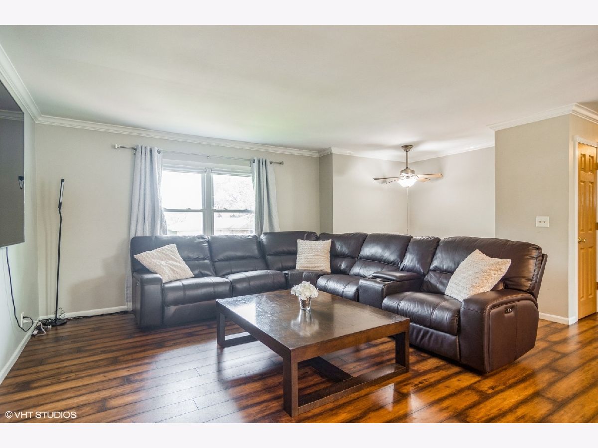
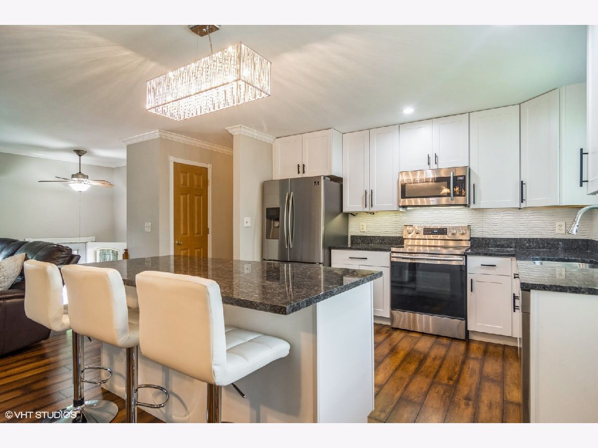
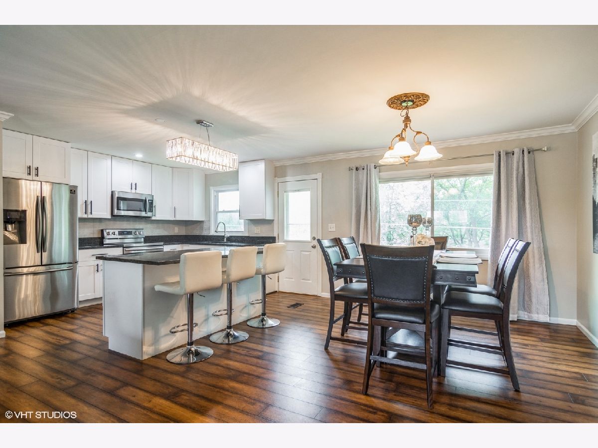
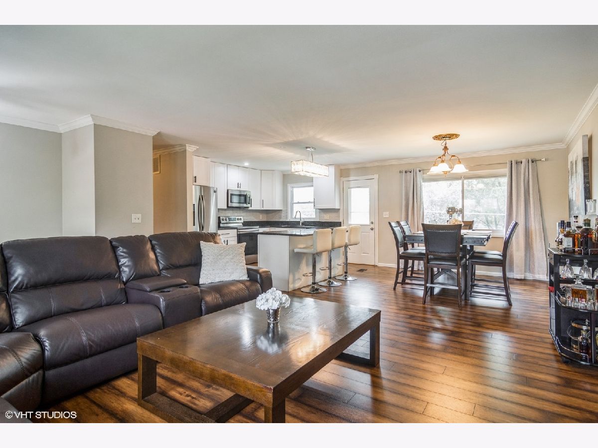
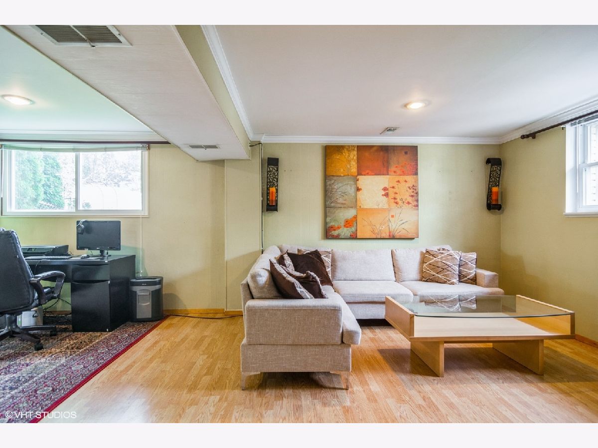
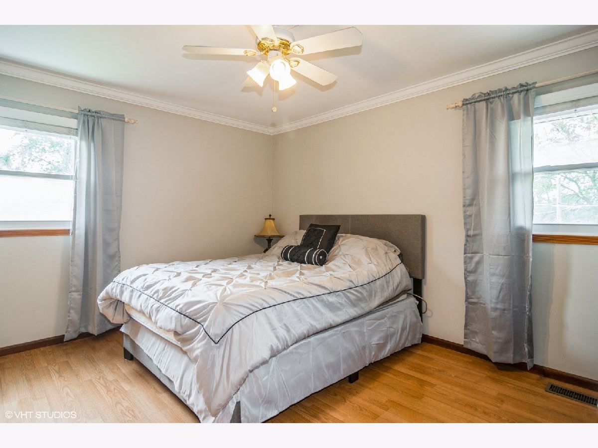
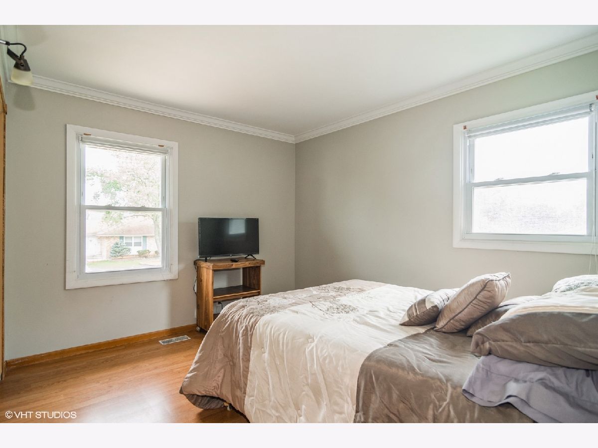
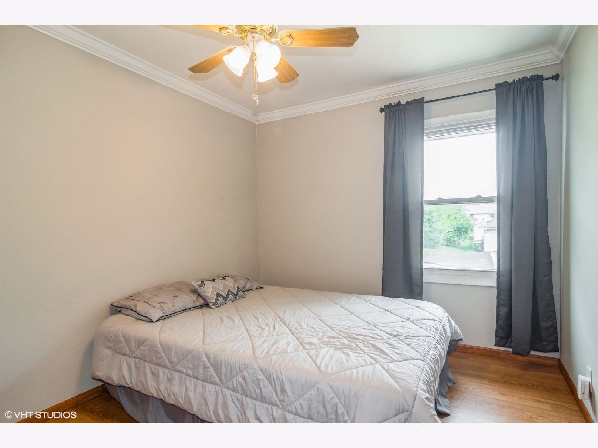
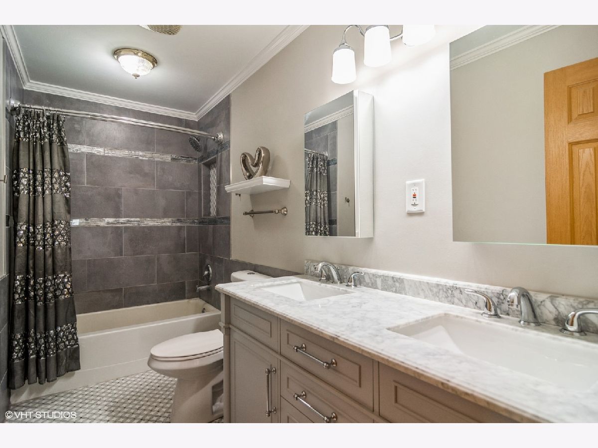
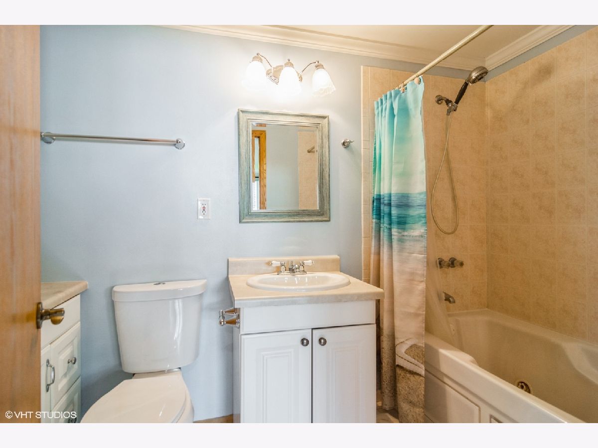
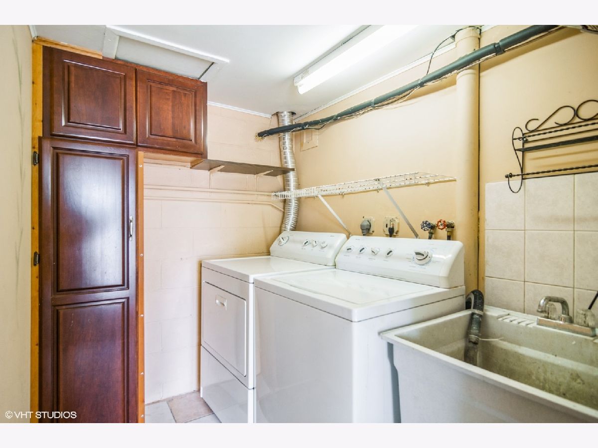
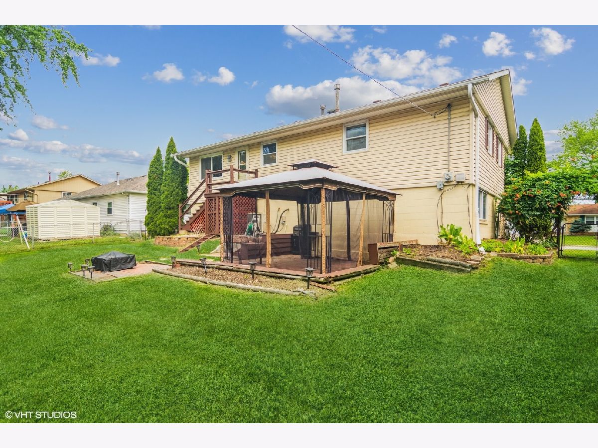
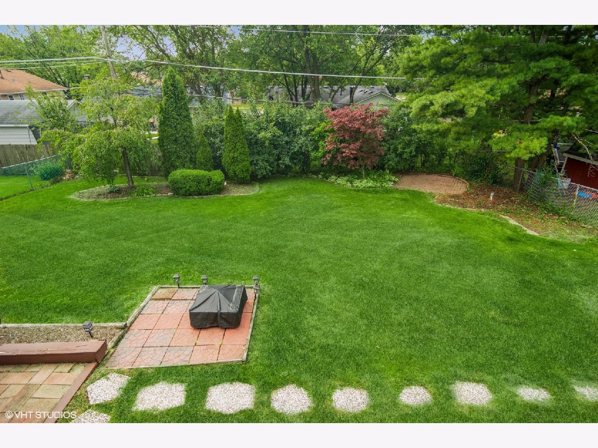
Room Specifics
Total Bedrooms: 3
Bedrooms Above Ground: 3
Bedrooms Below Ground: 0
Dimensions: —
Floor Type: Wood Laminate
Dimensions: —
Floor Type: Wood Laminate
Full Bathrooms: 2
Bathroom Amenities: Whirlpool,Double Sink
Bathroom in Basement: 1
Rooms: No additional rooms
Basement Description: Finished
Other Specifics
| 2 | |
| Concrete Perimeter | |
| — | |
| Patio, Storms/Screens | |
| Fenced Yard,Sidewalks,Streetlights | |
| 68X115 | |
| — | |
| None | |
| Wood Laminate Floors, First Floor Full Bath, Open Floorplan, Granite Counters | |
| Range, Microwave, Dishwasher, Refrigerator, Washer, Dryer, Disposal, Stainless Steel Appliance(s) | |
| Not in DB | |
| Park, Curbs, Sidewalks, Street Lights, Street Paved | |
| — | |
| — | |
| — |
Tax History
| Year | Property Taxes |
|---|---|
| 2013 | $5,028 |
| 2019 | $7,250 |
| 2021 | $7,172 |
Contact Agent
Nearby Similar Homes
Nearby Sold Comparables
Contact Agent
Listing Provided By
@properties

