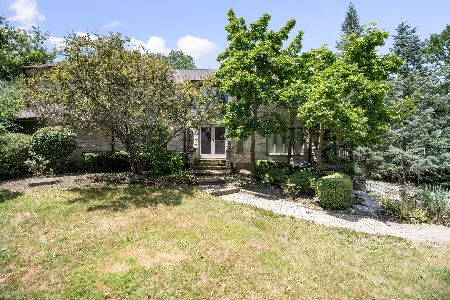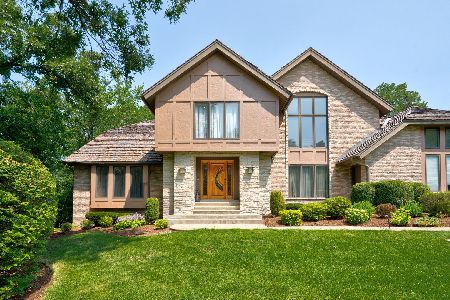801 Provencal Drive, Burr Ridge, Illinois 60527
$624,000
|
Sold
|
|
| Status: | Closed |
| Sqft: | 4,500 |
| Cost/Sqft: | $143 |
| Beds: | 4 |
| Baths: | 5 |
| Year Built: | 1985 |
| Property Taxes: | $16,652 |
| Days On Market: | 3057 |
| Lot Size: | 0,87 |
Description
STUNNING 5BR/4.5BA HOME ON ALMOST 1 ACRE OF SERENE WOODS. PRESTIGIOUS OAK RIDGE GATED COMM. W/24 HR. GUARD ON DUTY. Gorgeous home w/33 ft. great rm. surrounded by 5 sets of patio drs. leading to 70 ft. newer wrap around deck(2013). Beautiful in ground pool/gazebo/prof. landscaped yard. Real HW floors in kit./great rm./LR/DR/hall. Within last couple years, ext. painted, new SS stove & fridge, new HWT, new deck, 2 new furnaces w/humidifiers & electronic air cleaners, 2 new central air units, new pool heater & filter, new $700 Polaris robotic pool cleaner, & new DW. Finished bsmt. w/fabulous wet bar/rec. rm./exercise rm./5th BR/storage rm./full bath. 3 car gar. has epoxy painted flrs., wall of cab. & heater. 4 fireplaces. All 5 BR's have WIC. Security system. Sprinklers. Whole house intercom. Central vacuum. 6 panel doors. Built in wood ent. center, Bose surround sound & built in wet bar in great room. 2 story foyer. Fully fenced in yard. Cedar shake roof. 3 y/o washer/dryer. SOLD AS IS.
Property Specifics
| Single Family | |
| — | |
| — | |
| 1985 | |
| Full | |
| — | |
| No | |
| 0.87 |
| Du Page | |
| Oak Ridge Creek | |
| 340 / Monthly | |
| Security,Other | |
| Lake Michigan | |
| Public Sewer | |
| 09741545 | |
| 1001304020 |
Property History
| DATE: | EVENT: | PRICE: | SOURCE: |
|---|---|---|---|
| 28 Feb, 2018 | Sold | $624,000 | MRED MLS |
| 10 Dec, 2017 | Under contract | $644,900 | MRED MLS |
| — | Last price change | $649,900 | MRED MLS |
| 5 Sep, 2017 | Listed for sale | $669,000 | MRED MLS |
| 24 Jan, 2024 | Sold | $1,020,000 | MRED MLS |
| 22 Nov, 2023 | Under contract | $1,099,000 | MRED MLS |
| 19 Jul, 2023 | Listed for sale | $1,099,000 | MRED MLS |
Room Specifics
Total Bedrooms: 5
Bedrooms Above Ground: 4
Bedrooms Below Ground: 1
Dimensions: —
Floor Type: Carpet
Dimensions: —
Floor Type: Carpet
Dimensions: —
Floor Type: Carpet
Dimensions: —
Floor Type: —
Full Bathrooms: 5
Bathroom Amenities: Whirlpool,Separate Shower,Double Sink
Bathroom in Basement: 1
Rooms: Bedroom 5,Den,Great Room,Recreation Room,Exercise Room,Foyer,Storage,Walk In Closet
Basement Description: Finished
Other Specifics
| 3 | |
| Concrete Perimeter | |
| Concrete | |
| Deck, Patio, In Ground Pool, Storms/Screens | |
| Fenced Yard,Landscaped,Wooded | |
| 273X155X249X153 | |
| Unfinished | |
| Full | |
| Vaulted/Cathedral Ceilings, Skylight(s), Bar-Wet, Hardwood Floors, First Floor Laundry | |
| Double Oven, Microwave, Dishwasher, Refrigerator, Bar Fridge, Washer, Dryer, Disposal, Trash Compactor | |
| Not in DB | |
| Park, Curbs, Gated, Street Lights, Street Paved | |
| — | |
| — | |
| Double Sided, Attached Fireplace Doors/Screen, Gas Log, Gas Starter |
Tax History
| Year | Property Taxes |
|---|---|
| 2018 | $16,652 |
| 2024 | $13,461 |
Contact Agent
Nearby Similar Homes
Nearby Sold Comparables
Contact Agent
Listing Provided By
Century 21 Pride Realty









