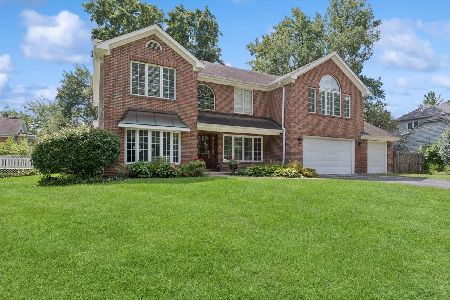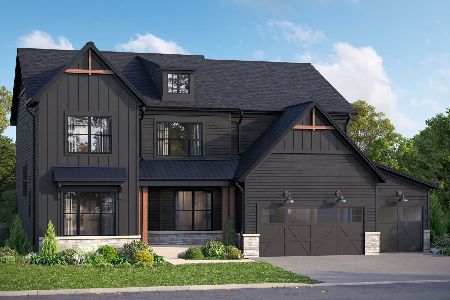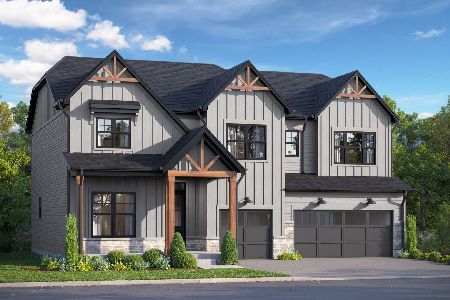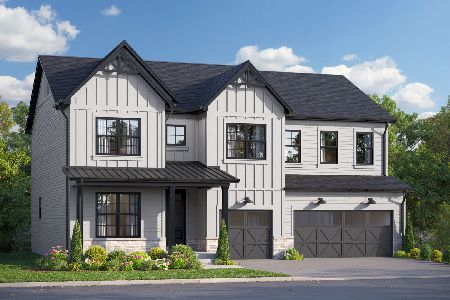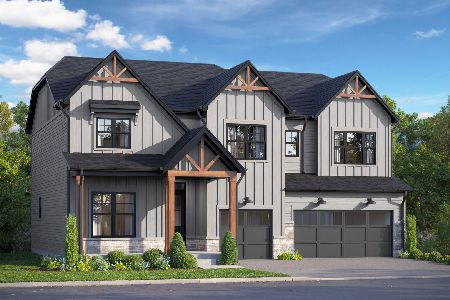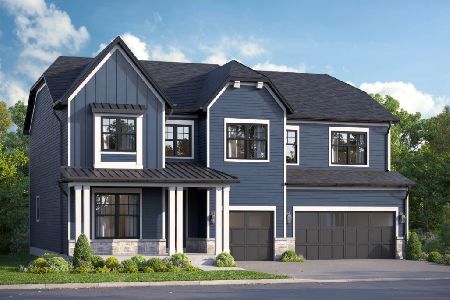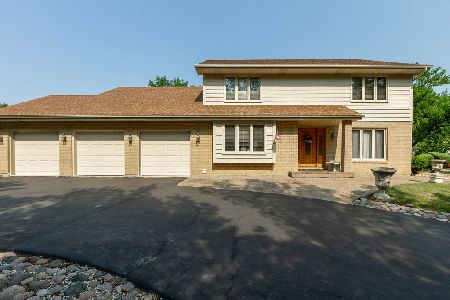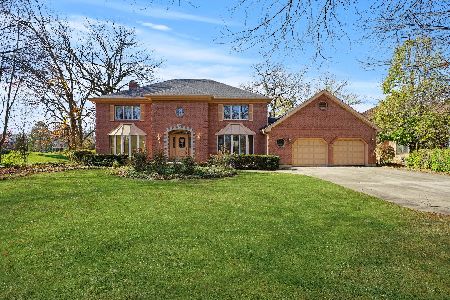801 Red Stable Way, Oak Brook, Illinois 60523
$550,000
|
Sold
|
|
| Status: | Closed |
| Sqft: | 4,078 |
| Cost/Sqft: | $147 |
| Beds: | 4 |
| Baths: | 4 |
| Year Built: | 1982 |
| Property Taxes: | $10,761 |
| Days On Market: | 2405 |
| Lot Size: | 0,43 |
Description
Custom Built, Beautifully Maintained Home in Sought After Saddle Brook Community Situated on a Beautiful, Large Wooded Lot! New Pella Windows with Built-In Blinds, Doors & Interior Trim Throughout! Large Family Room with New Carpeting (2019), Brick Fireplace, Built-in Bar and Panoramic Views from Floor to Ceiling Windows! Large Eat-in Kitchen with New SGD Exiting to Paver Patio. Large Living and Dining Room w/ Crown Molding with Floor to Ceiling Windows! Large Master Suite with Fireplace & Beautiful Views of Yard! Full-Finished Basement with Bath, Bar and Extra Bedroom/Office. Custom Brick Paved Driveway, Sidewalk and Entrance. Newer Zoned HVAC, New Roof (2016), New H20 (2017), Generac Whole House Generator! Intercom, Central Vac System & In-Ground Sprinkler System. 3.5 Car Attached Garage! Award Winning Highland Elementary School and Downers Grove North High School!
Property Specifics
| Single Family | |
| — | |
| Traditional | |
| 1982 | |
| Full | |
| — | |
| No | |
| 0.43 |
| Du Page | |
| Saddle Brook | |
| 395 / Annual | |
| None | |
| Lake Michigan | |
| Public Sewer | |
| 10419761 | |
| 0633309001 |
Nearby Schools
| NAME: | DISTRICT: | DISTANCE: | |
|---|---|---|---|
|
Grade School
Highland Elementary School |
58 | — | |
|
Middle School
Herrick Middle School |
58 | Not in DB | |
|
High School
North High School |
99 | Not in DB | |
Property History
| DATE: | EVENT: | PRICE: | SOURCE: |
|---|---|---|---|
| 29 Aug, 2019 | Sold | $550,000 | MRED MLS |
| 7 Aug, 2019 | Under contract | $599,900 | MRED MLS |
| — | Last price change | $650,000 | MRED MLS |
| 17 Jun, 2019 | Listed for sale | $650,000 | MRED MLS |
Room Specifics
Total Bedrooms: 5
Bedrooms Above Ground: 4
Bedrooms Below Ground: 1
Dimensions: —
Floor Type: Carpet
Dimensions: —
Floor Type: Carpet
Dimensions: —
Floor Type: Carpet
Dimensions: —
Floor Type: —
Full Bathrooms: 4
Bathroom Amenities: Handicap Shower,Double Sink
Bathroom in Basement: 1
Rooms: Recreation Room,Game Room,Bedroom 5
Basement Description: Finished
Other Specifics
| 3.5 | |
| Concrete Perimeter | |
| Brick | |
| Patio | |
| Corner Lot,Landscaped,Wooded | |
| 122X187X204X72 | |
| — | |
| Full | |
| Vaulted/Cathedral Ceilings, Bar-Wet, First Floor Laundry | |
| Range, Microwave, Dishwasher, Refrigerator, Washer, Dryer, Disposal, Stainless Steel Appliance(s) | |
| Not in DB | |
| — | |
| — | |
| — | |
| Wood Burning, Attached Fireplace Doors/Screen, Gas Log, Gas Starter, Includes Accessories |
Tax History
| Year | Property Taxes |
|---|---|
| 2019 | $10,761 |
Contact Agent
Nearby Similar Homes
Nearby Sold Comparables
Contact Agent
Listing Provided By
Realty Executives Legacy

