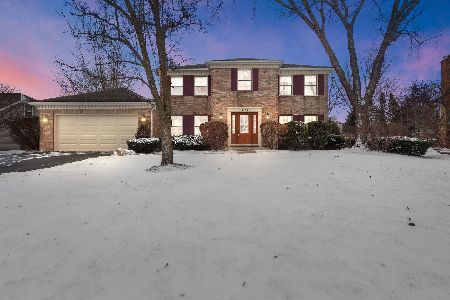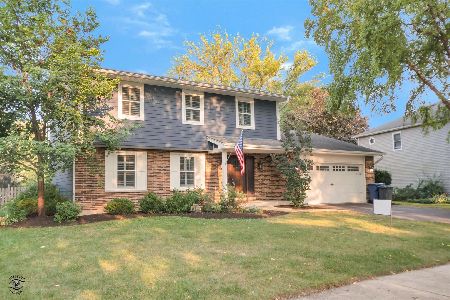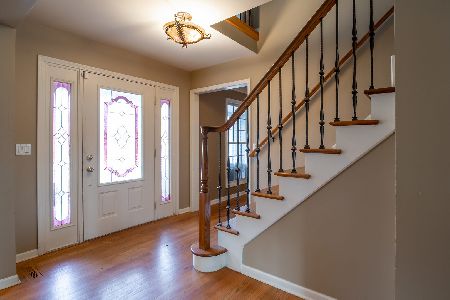801 Shiloh Circle, Naperville, Illinois 60540
$495,000
|
Sold
|
|
| Status: | Closed |
| Sqft: | 3,279 |
| Cost/Sqft: | $157 |
| Beds: | 4 |
| Baths: | 3 |
| Year Built: | 1981 |
| Property Taxes: | $9,537 |
| Days On Market: | 3550 |
| Lot Size: | 0,32 |
Description
Home features recent updates to the kitchen, plus new master suite with awesome master bath & oversize walk in closet. Bonus Sun Room off the family room with vaulted ceiling. 1st floor office/library in rear of home. Bedrooms feature walk in closets. Hall bath updated with double vanity. The master suite is generous in size and the walk in closet with organizer plus shoe closet is a true bonus. Basement is finished as is the crawl space for storage on personal treasures. The yard is private and landscaped. Note there is a sprinkler system, bonus parking pad for third car, oversized deck, fire-pit on deck and large whirlpool included. Enjoy all the updates and the added square footage to this Hobson West gem. Living room currently utilized as billiard room features a wet bar & dining room is functioning as piano room. Additional square footage added to the laundry room as well as kitchen. Wine Refrigerator
Property Specifics
| Single Family | |
| — | |
| Colonial | |
| 1981 | |
| Full | |
| 2 STORY | |
| No | |
| 0.32 |
| Du Page | |
| Hobson West | |
| 525 / Annual | |
| Pool | |
| Lake Michigan | |
| Sewer-Storm | |
| 09219478 | |
| 0725106024 |
Nearby Schools
| NAME: | DISTRICT: | DISTANCE: | |
|---|---|---|---|
|
Grade School
Elmwood Elementary School |
203 | — | |
|
Middle School
Lincoln Junior High School |
203 | Not in DB | |
Property History
| DATE: | EVENT: | PRICE: | SOURCE: |
|---|---|---|---|
| 1 Aug, 2016 | Sold | $495,000 | MRED MLS |
| 27 Jun, 2016 | Under contract | $514,400 | MRED MLS |
| — | Last price change | $524,300 | MRED MLS |
| 8 May, 2016 | Listed for sale | $524,300 | MRED MLS |
Room Specifics
Total Bedrooms: 4
Bedrooms Above Ground: 4
Bedrooms Below Ground: 0
Dimensions: —
Floor Type: Carpet
Dimensions: —
Floor Type: Carpet
Dimensions: —
Floor Type: Carpet
Full Bathrooms: 3
Bathroom Amenities: Separate Shower,Double Sink
Bathroom in Basement: 0
Rooms: Breakfast Room,Den,Play Room,Sun Room
Basement Description: Partially Finished
Other Specifics
| 2 | |
| Concrete Perimeter | |
| Asphalt | |
| Deck, Porch, Hot Tub | |
| Irregular Lot | |
| 101 X 118 X 115 X 134 | |
| Unfinished | |
| Full | |
| Vaulted/Cathedral Ceilings, Skylight(s), Hardwood Floors, First Floor Laundry | |
| Range, Dishwasher, Refrigerator, High End Refrigerator | |
| Not in DB | |
| Pool, Tennis Courts, Sidewalks, Street Lights | |
| — | |
| — | |
| Gas Log |
Tax History
| Year | Property Taxes |
|---|---|
| 2016 | $9,537 |
Contact Agent
Nearby Similar Homes
Nearby Sold Comparables
Contact Agent
Listing Provided By
Baird & Warner













