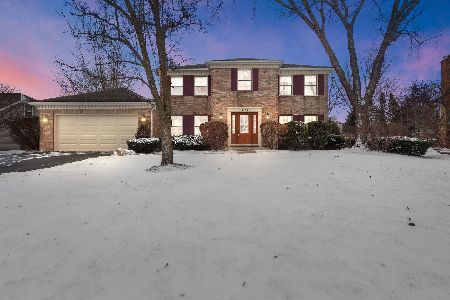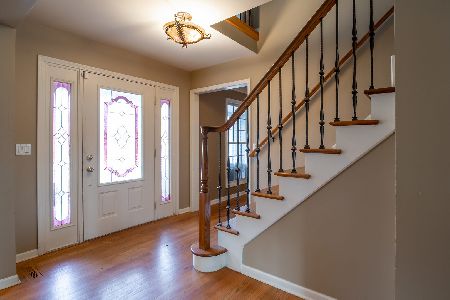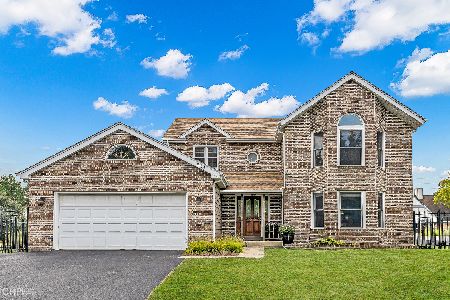800 Gartner Road, Naperville, Illinois 60540
$455,000
|
Sold
|
|
| Status: | Closed |
| Sqft: | 2,349 |
| Cost/Sqft: | $195 |
| Beds: | 4 |
| Baths: | 3 |
| Year Built: | 1985 |
| Property Taxes: | $7,883 |
| Days On Market: | 1586 |
| Lot Size: | 0,25 |
Description
WOW Factor!!! Backing to Hobson West open parkland and the Swim/Tennis Club. This one-owner home offers it all; updated maple cabinetry in the kitchen and a complete stainless steel appliance package. Quartz countertops added 2021. This kitchen is light and bright, perfect for entertaining & family time. A full bath with a shower is a nice surprise on the first floor. Hardwood flooring in the family room, blinds, plus built-in bookcases and brick fireplace w/gas logs completes the room. The laundry closet is located in the kitchen. New hot water heater 2021. New (2021) carpet just added to the living & dining rooms. Upstairs the master suite offers a bathroom with a shower, updated granite top vanity, and a walk-in closet with a built-in organizer. Bedroom #2 also offers a large walk-in closet. The basement is partially finished and carpeted. The unfinished area has built-in shelving for storage. Move-in and enjoy one of the friendliest communities in Naperville and enjoy summer. Welcome home! The owner is a licensed Realtor.
Property Specifics
| Single Family | |
| — | |
| — | |
| 1985 | |
| Partial | |
| 2 STORY | |
| No | |
| 0.25 |
| Du Page | |
| Hobson West | |
| 585 / Annual | |
| Pool,Other | |
| Lake Michigan | |
| Public Sewer, Sewer-Storm | |
| 11228397 | |
| 0725104004 |
Nearby Schools
| NAME: | DISTRICT: | DISTANCE: | |
|---|---|---|---|
|
Grade School
Elmwood Elementary School |
203 | — | |
|
Middle School
Lincoln Junior High School |
203 | Not in DB | |
|
High School
Naperville Central High School |
203 | Not in DB | |
Property History
| DATE: | EVENT: | PRICE: | SOURCE: |
|---|---|---|---|
| 29 Oct, 2021 | Sold | $455,000 | MRED MLS |
| 26 Sep, 2021 | Under contract | $458,900 | MRED MLS |
| 24 Sep, 2021 | Listed for sale | $458,900 | MRED MLS |
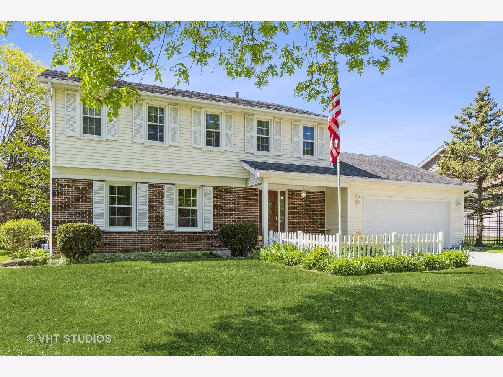
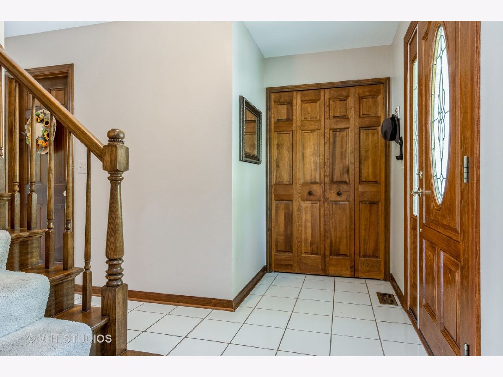
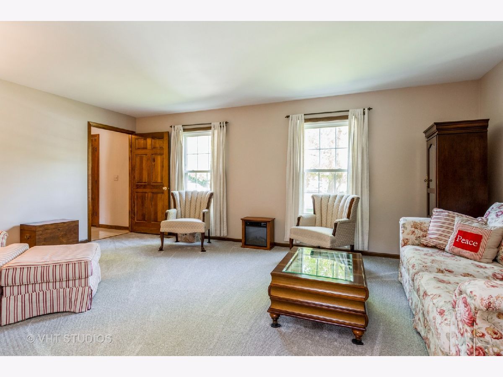
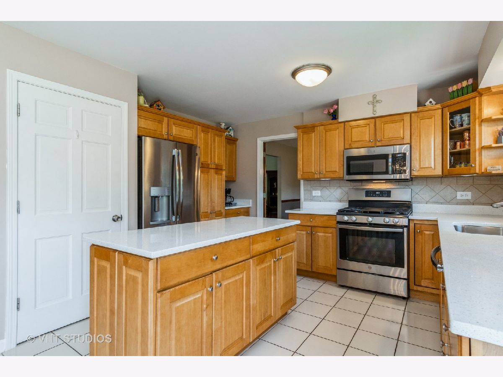
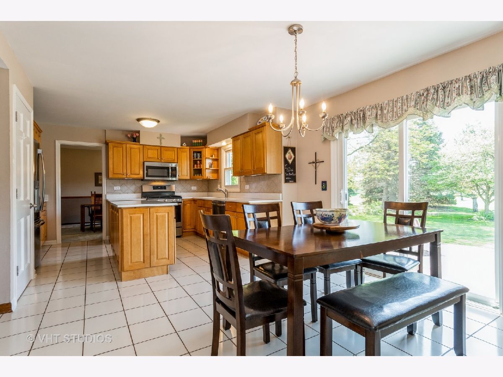
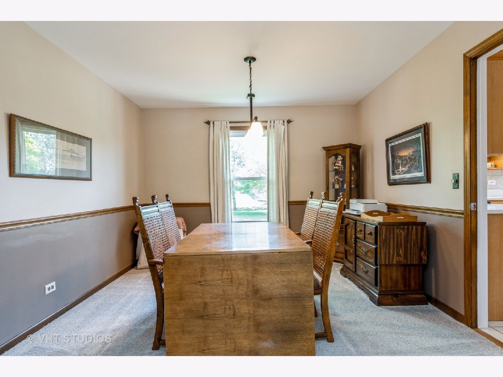
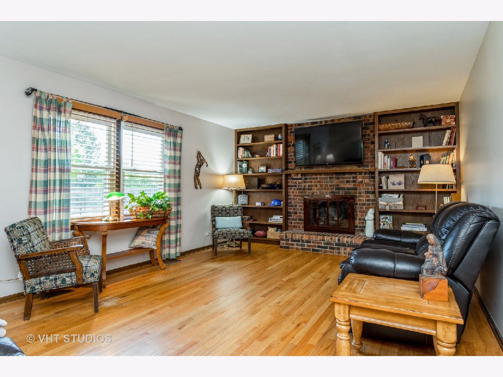
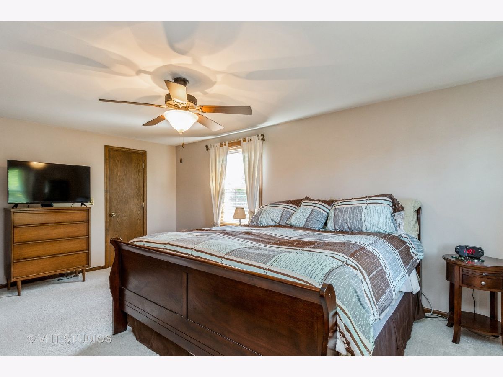
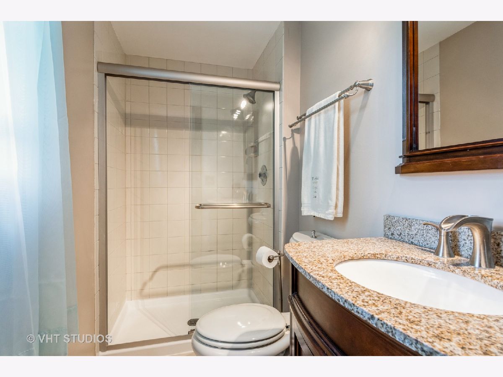
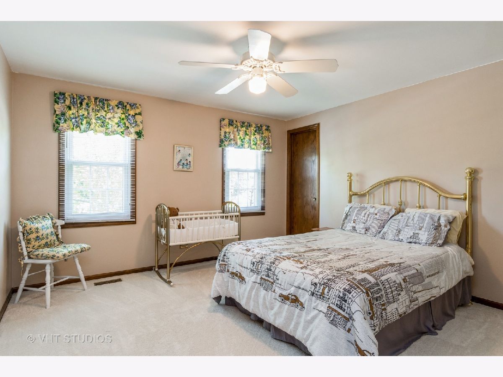
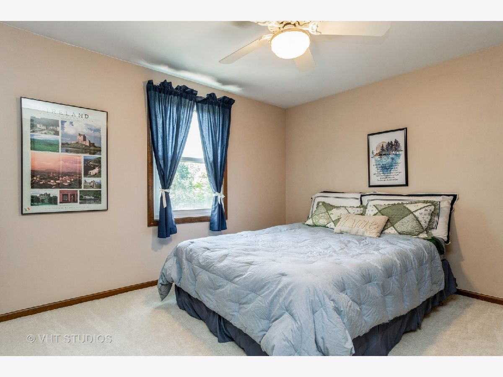
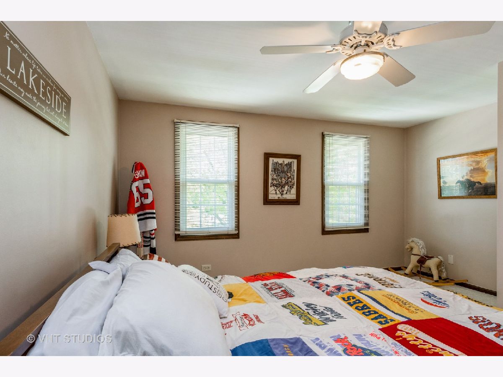
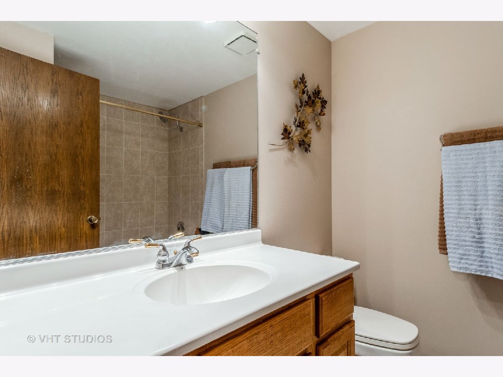
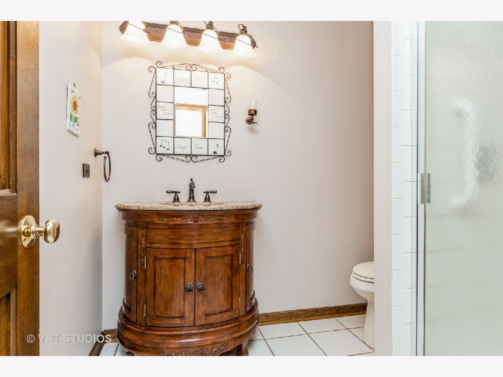
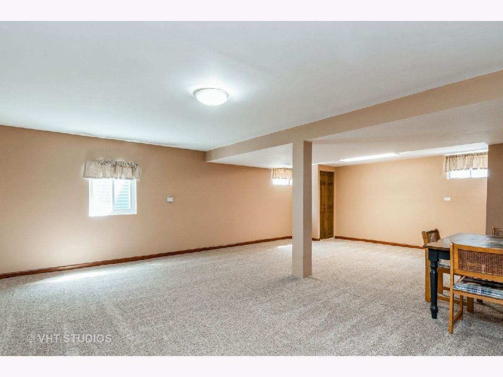
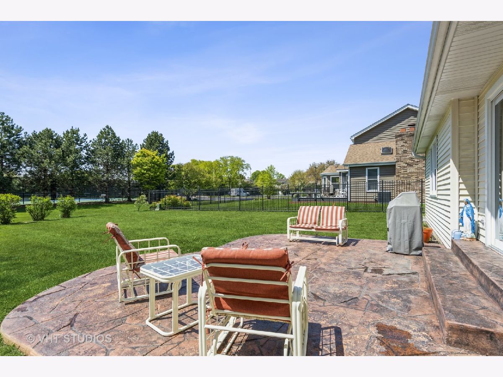
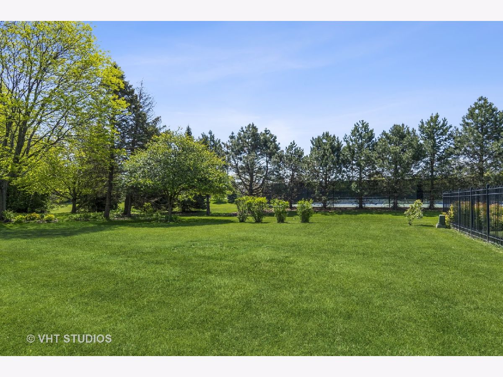
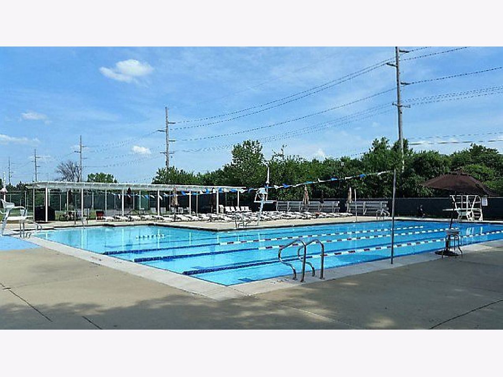
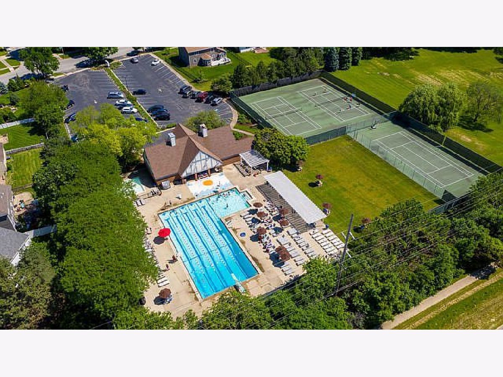
Room Specifics
Total Bedrooms: 4
Bedrooms Above Ground: 4
Bedrooms Below Ground: 0
Dimensions: —
Floor Type: Carpet
Dimensions: —
Floor Type: Carpet
Dimensions: —
Floor Type: Carpet
Full Bathrooms: 3
Bathroom Amenities: Soaking Tub
Bathroom in Basement: 0
Rooms: Recreation Room
Basement Description: Partially Finished
Other Specifics
| 2 | |
| Concrete Perimeter | |
| Concrete | |
| Patio, Porch | |
| Irregular Lot,Park Adjacent,Sidewalks,Streetlights | |
| 75X130X132X89 | |
| Unfinished | |
| Full | |
| Hardwood Floors, First Floor Laundry, First Floor Full Bath, Walk-In Closet(s), Bookcases | |
| Range, Microwave, Dishwasher, Refrigerator, Washer, Dryer, Stainless Steel Appliance(s) | |
| Not in DB | |
| Park, Pool, Tennis Court(s), Sidewalks, Street Lights | |
| — | |
| — | |
| Attached Fireplace Doors/Screen, Gas Log, Gas Starter |
Tax History
| Year | Property Taxes |
|---|---|
| 2021 | $7,883 |
Contact Agent
Nearby Similar Homes
Nearby Sold Comparables
Contact Agent
Listing Provided By
Baird & Warner





