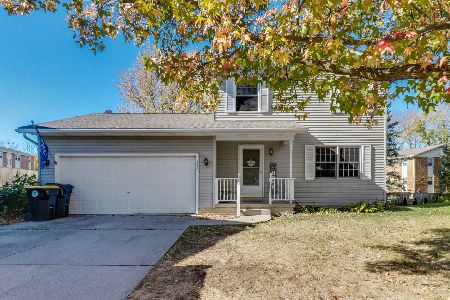801 Spear Drive, Normal, Illinois 61761
$267,000
|
Sold
|
|
| Status: | Closed |
| Sqft: | 2,400 |
| Cost/Sqft: | $106 |
| Beds: | 3 |
| Baths: | 2 |
| Year Built: | 1966 |
| Property Taxes: | $4,236 |
| Days On Market: | 238 |
| Lot Size: | 0,00 |
Description
Welcome to this beautifully maintained ranch-style home located in the desirable Pleasant Hills subdivision. This 3-bedroom, 2-bath home offers a perfect blend of comfort and modern updates. From the moment you step inside, you'll feel the warmth of this home brought to life by the tasteful design and thoughtful updates. The large eat-in kitchen is complete with stainless steel appliances-perfect for both everyday living and entertaining. Enjoy your morning coffee or evening relaxation in the screened-in back porch overlooking the fenced backyard, ideal for pets, play, or peaceful outdoor moments. Recent updates include all-new windows throughout the main floor and stylish light fixtures throughout the whole home, along with updated bathrooms both upstairs and in the finished basement. Downstairs, the expansive family room offers a cozy wood-burning fireplace and a built-in wet bar, creating the ultimate gathering space. You'll also find a versatile bonus room currently used as a playroom, and a separate office-ideal for working from home. This move-in ready home is a perfect blend of charm, functionality, and modern comfort. Schedule your private showing today!
Property Specifics
| Single Family | |
| — | |
| — | |
| 1966 | |
| — | |
| — | |
| No | |
| — |
| — | |
| Pleasant Hills | |
| — / Not Applicable | |
| — | |
| — | |
| — | |
| 12376328 | |
| 1427377001 |
Nearby Schools
| NAME: | DISTRICT: | DISTANCE: | |
|---|---|---|---|
|
Grade School
Colene Hoose Elementary |
5 | — | |
|
Middle School
Chiddix Jr High |
5 | Not in DB | |
|
High School
Normal Community West High Schoo |
5 | Not in DB | |
Property History
| DATE: | EVENT: | PRICE: | SOURCE: |
|---|---|---|---|
| 18 Jul, 2025 | Sold | $267,000 | MRED MLS |
| 2 Jun, 2025 | Under contract | $255,000 | MRED MLS |
| 28 May, 2025 | Listed for sale | $255,000 | MRED MLS |
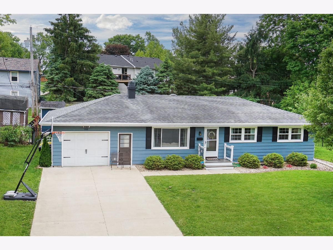
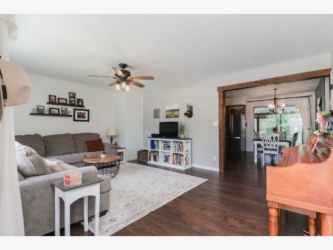
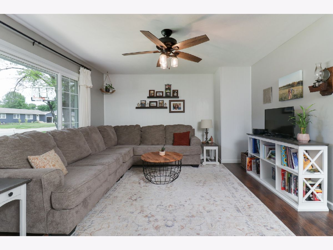
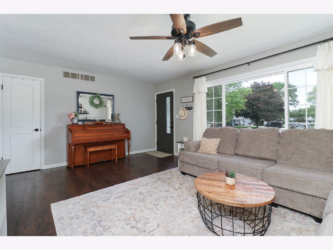
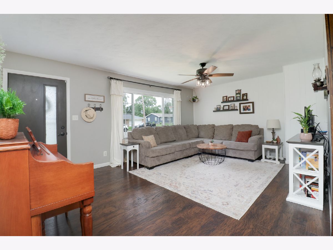
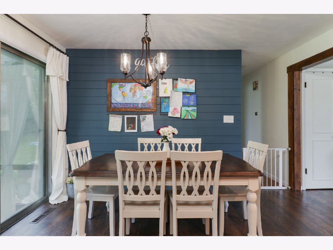
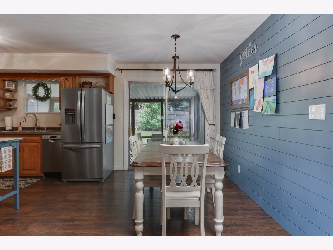
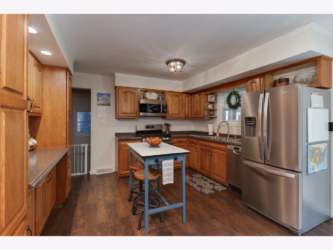
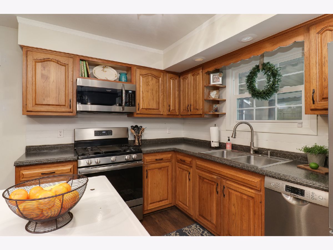
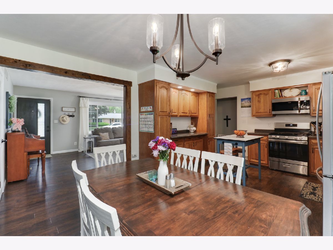
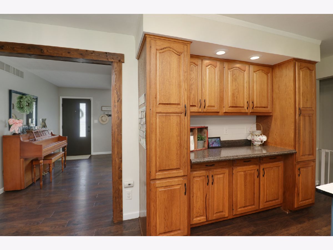
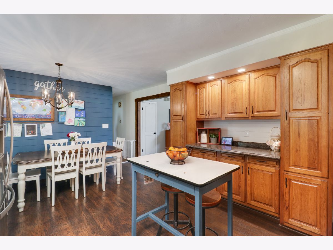
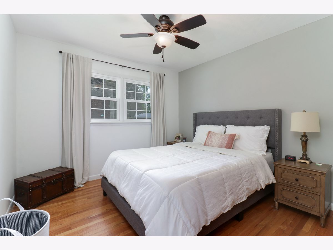
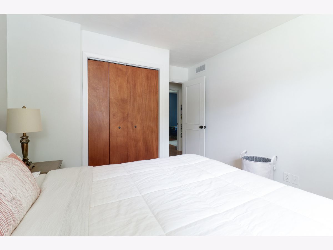
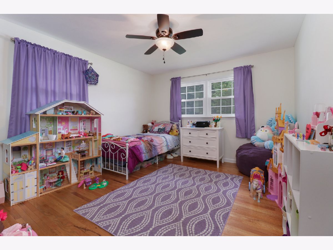
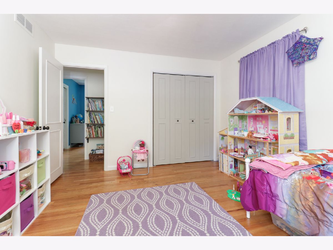
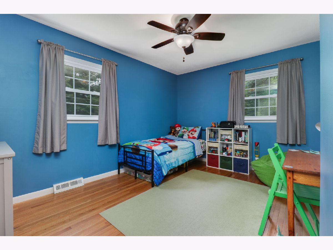
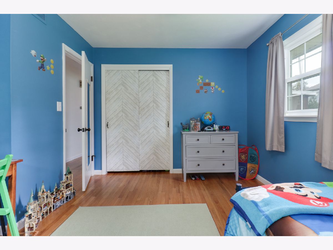
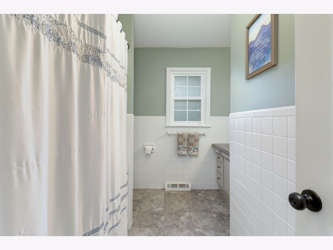
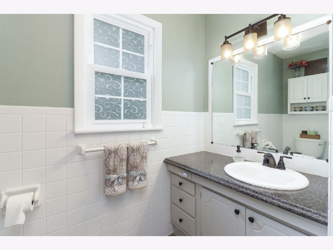
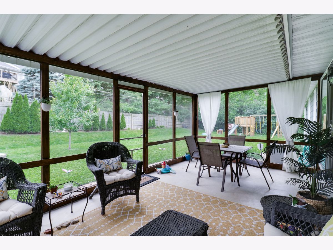
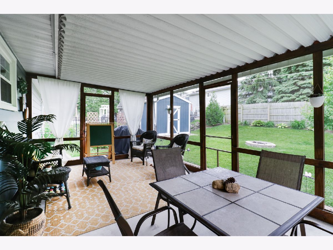
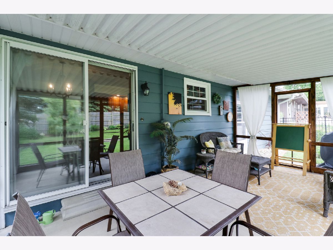
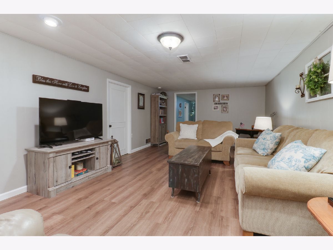
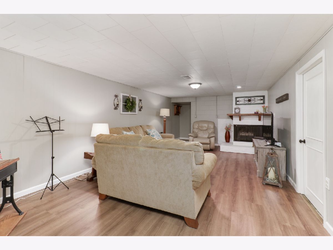
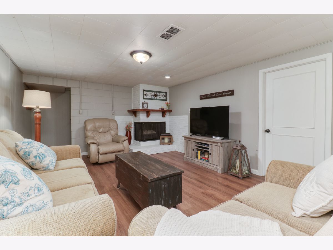
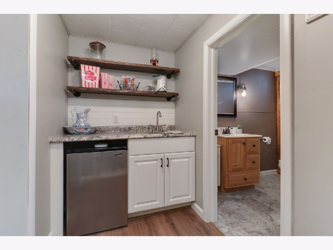
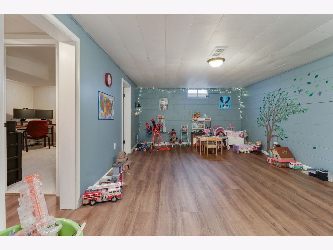
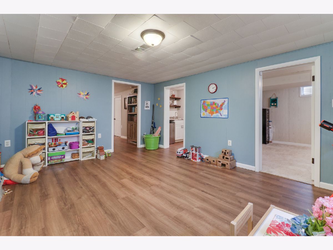
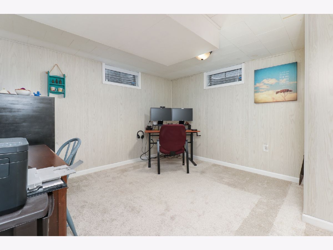
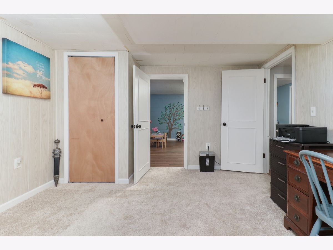
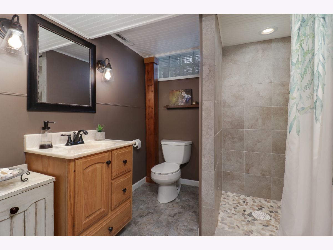
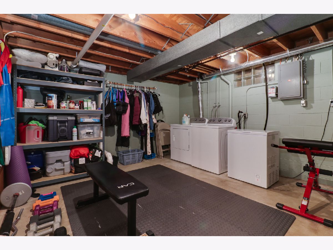
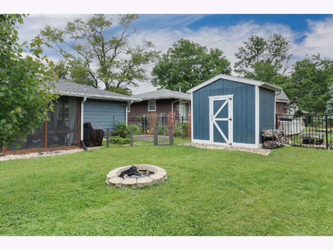
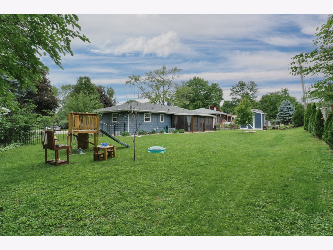
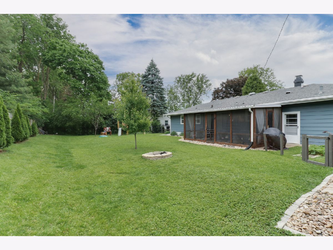
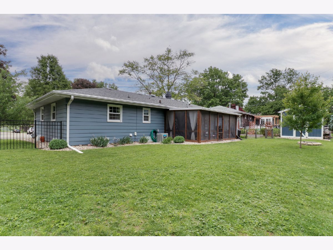
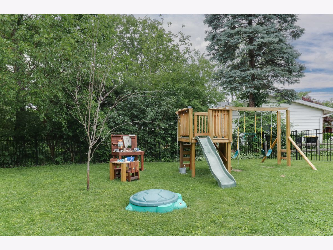
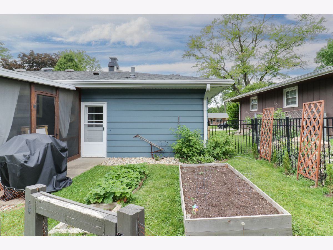
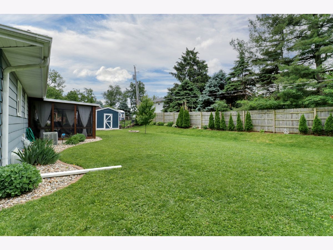
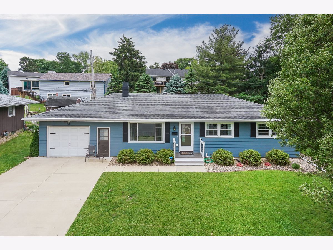
Room Specifics
Total Bedrooms: 3
Bedrooms Above Ground: 3
Bedrooms Below Ground: 0
Dimensions: —
Floor Type: —
Dimensions: —
Floor Type: —
Full Bathrooms: 2
Bathroom Amenities: —
Bathroom in Basement: 1
Rooms: —
Basement Description: —
Other Specifics
| 1 | |
| — | |
| — | |
| — | |
| — | |
| 61X118X105 | |
| — | |
| — | |
| — | |
| — | |
| Not in DB | |
| — | |
| — | |
| — | |
| — |
Tax History
| Year | Property Taxes |
|---|---|
| 2025 | $4,236 |
Contact Agent
Nearby Similar Homes
Nearby Sold Comparables
Contact Agent
Listing Provided By
RE/MAX Rising





