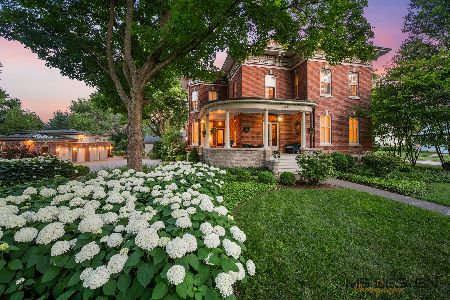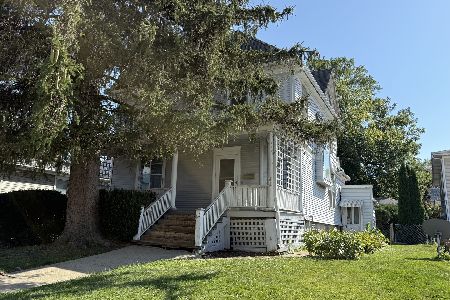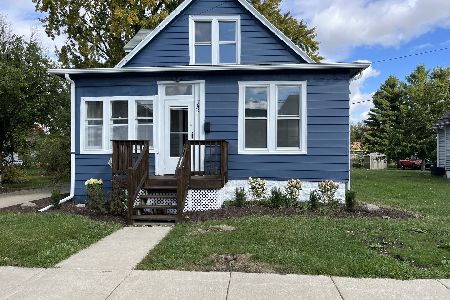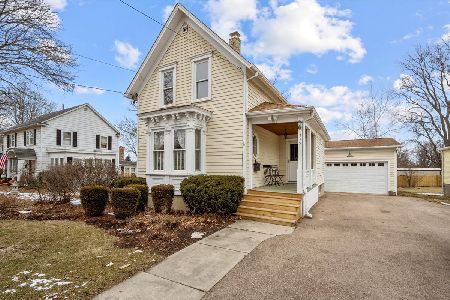801 State Street, Sycamore, Illinois 60178
$243,000
|
Sold
|
|
| Status: | Closed |
| Sqft: | 2,649 |
| Cost/Sqft: | $92 |
| Beds: | 4 |
| Baths: | 2 |
| Year Built: | 1917 |
| Property Taxes: | $4,425 |
| Days On Market: | 2483 |
| Lot Size: | 0,34 |
Description
Welcome Home!! This beautiful updated vintage 4 bedroom home is situated on just over 1/3 of an acre in downtown Sycamore with tons of space and storage! Original woodwork, leaded glass, built-ins, coffered ceilings, fireplace, enclosed front porch, partially finished basement, separate party room with bar are just some of the highlights! Updated kitchen with cherry cabinets, quartz countertops, island with seating and extra room for table,plus a formal dining room makes this space perfect for large family gatherings. The attached and the extra 2 car detached garage also a plus! Come take a look!
Property Specifics
| Single Family | |
| — | |
| — | |
| 1917 | |
| Full,Walkout | |
| — | |
| No | |
| 0.34 |
| De Kalb | |
| — | |
| 0 / Not Applicable | |
| None | |
| Public | |
| Public Sewer | |
| 10349290 | |
| 0632103024 |
Property History
| DATE: | EVENT: | PRICE: | SOURCE: |
|---|---|---|---|
| 21 May, 2019 | Sold | $243,000 | MRED MLS |
| 20 Apr, 2019 | Under contract | $243,000 | MRED MLS |
| 18 Apr, 2019 | Listed for sale | $243,000 | MRED MLS |
Room Specifics
Total Bedrooms: 4
Bedrooms Above Ground: 4
Bedrooms Below Ground: 0
Dimensions: —
Floor Type: Carpet
Dimensions: —
Floor Type: Carpet
Dimensions: —
Floor Type: Carpet
Full Bathrooms: 2
Bathroom Amenities: —
Bathroom in Basement: 0
Rooms: Enclosed Porch
Basement Description: Partially Finished,Exterior Access
Other Specifics
| 3 | |
| — | |
| Asphalt,Shared | |
| Patio, Porch | |
| Mature Trees | |
| 102.20X150 | |
| Full,Interior Stair,Unfinished | |
| None | |
| Bar-Dry, Hardwood Floors, Built-in Features | |
| Range, Microwave, Dishwasher, Refrigerator, Washer, Dryer | |
| Not in DB | |
| Sidewalks, Street Lights, Street Paved | |
| — | |
| — | |
| — |
Tax History
| Year | Property Taxes |
|---|---|
| 2019 | $4,425 |
Contact Agent
Nearby Similar Homes
Nearby Sold Comparables
Contact Agent
Listing Provided By
J.Jill Realty Group








