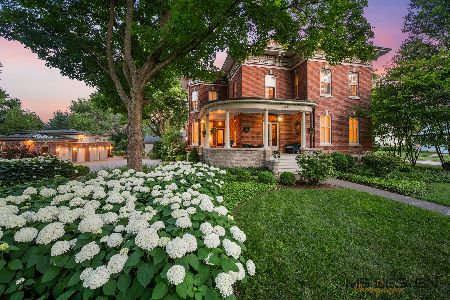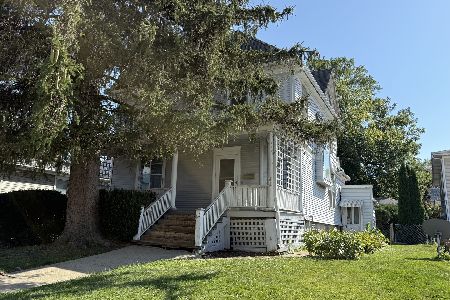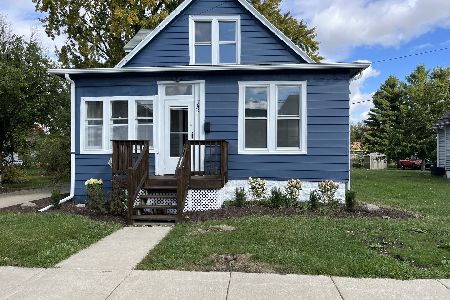815 State Street, Sycamore, Illinois 60178
$230,000
|
Sold
|
|
| Status: | Closed |
| Sqft: | 2,052 |
| Cost/Sqft: | $112 |
| Beds: | 4 |
| Baths: | 2 |
| Year Built: | 1914 |
| Property Taxes: | $5,423 |
| Days On Market: | 3204 |
| Lot Size: | 0,00 |
Description
A wealth of history surrounds this archetype craftsman home. Plan #190 by Gustav Stickley, with only two other known Stickley homes in Illinois. Gumwood beams/trim, solid doors and plentiful windows throughout show off the character and charm of this home with many original fixtures. Foyer leads to the open and spacious living room with sitting area addition to the original plan. Electric start gas fireplace is flanked by doors to the side patio with pergola. Built in cabinets between the living room and dining room that also includes built in china cabinets. Office off the dining room overlooks the backyard with built in benches with storage. Kitchen with table space addition leads to the screened porch with great views of the backyard. Spacious bedrooms, with large closets and free standing tub in hall bath. Fully fenced front, side and backyard with mature trees, extensive landscaping, paver patio, fountain, shed and detached 2nd garage in addition to the tandem garage under home.
Property Specifics
| Single Family | |
| — | |
| — | |
| 1914 | |
| Full | |
| GUSTAV STICKLEY #190 | |
| No | |
| — |
| De Kalb | |
| — | |
| 0 / Not Applicable | |
| None | |
| Public | |
| Public Sewer | |
| 09608939 | |
| 0632103044 |
Property History
| DATE: | EVENT: | PRICE: | SOURCE: |
|---|---|---|---|
| 31 Jul, 2015 | Sold | $180,000 | MRED MLS |
| 16 Apr, 2015 | Under contract | $189,000 | MRED MLS |
| 22 Feb, 2015 | Listed for sale | $189,000 | MRED MLS |
| 9 Jun, 2017 | Sold | $230,000 | MRED MLS |
| 30 Apr, 2017 | Under contract | $230,000 | MRED MLS |
| 27 Apr, 2017 | Listed for sale | $230,000 | MRED MLS |
Room Specifics
Total Bedrooms: 4
Bedrooms Above Ground: 4
Bedrooms Below Ground: 0
Dimensions: —
Floor Type: Hardwood
Dimensions: —
Floor Type: Hardwood
Dimensions: —
Floor Type: Hardwood
Full Bathrooms: 2
Bathroom Amenities: —
Bathroom in Basement: 0
Rooms: Office,Eating Area,Screened Porch
Basement Description: Unfinished
Other Specifics
| 4 | |
| — | |
| — | |
| — | |
| — | |
| 138X89X151X84X14 | |
| — | |
| None | |
| Hardwood Floors | |
| Range, Dishwasher, Refrigerator, Disposal | |
| Not in DB | |
| — | |
| — | |
| — | |
| Gas Log |
Tax History
| Year | Property Taxes |
|---|---|
| 2015 | $5,125 |
| 2017 | $5,423 |
Contact Agent
Nearby Similar Homes
Nearby Sold Comparables
Contact Agent
Listing Provided By
Coldwell Banker The Real Estate Group









