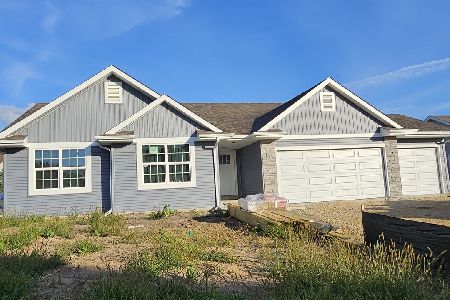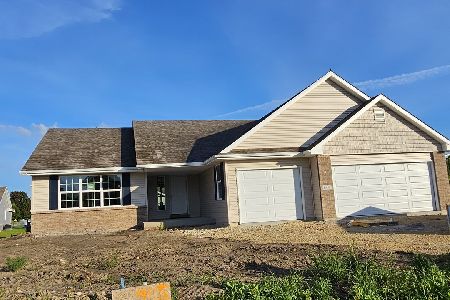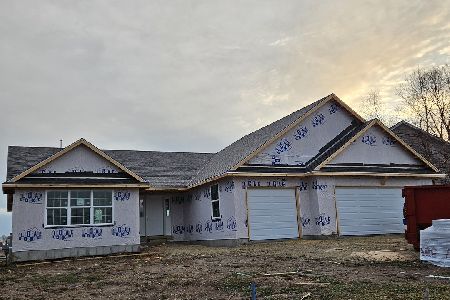801 Stuyvesant Drive, Loves Park, Illinois 61111
$168,000
|
Sold
|
|
| Status: | Closed |
| Sqft: | 2,228 |
| Cost/Sqft: | $76 |
| Beds: | 4 |
| Baths: | 3 |
| Year Built: | 2003 |
| Property Taxes: | $5,944 |
| Days On Market: | 3566 |
| Lot Size: | 0,30 |
Description
Amazing Lakeview 4 BDRM, 2.5 BA home with approx. 2228 sq. ft. A great home w/ an open floor plan for all your entertaining needs! Home features a spacious 2 Story Great Room w/ Gas Fireplace, Soaring Ceilings with lots of windows. The spacious Kitchen & Dinette has been recently updated w/ white cabinets, new flooring and tile backsplash. Main floor Master BDRM Suite w/ Whirlpool Bath, Separate Shower, and Walk-In Closet. Home also features a spacious Family Room Loft w/ 3 additional Bedrooms in the Upper Level. Home is updated and well-maintained. First Floor Laundry is very convenient. Sliders out to the Deck overlook the beautiful spacious fenced yard and view of the Lake. The 2.5 Car Garage is roomy for all your toys. Low 10.3 Tax Rate. Move In Ready. Convenient to I-90 Corridor, as well as shopping and schools. Highly rated Belvidere North School District. This home is a MUST SEE! Home warranty.
Property Specifics
| Single Family | |
| — | |
| — | |
| 2003 | |
| Full | |
| — | |
| No | |
| 0.3 |
| Boone | |
| — | |
| 238 / Annual | |
| None | |
| Public | |
| Public Sewer | |
| 09197522 | |
| 0331451001 |
Property History
| DATE: | EVENT: | PRICE: | SOURCE: |
|---|---|---|---|
| 29 Jul, 2016 | Sold | $168,000 | MRED MLS |
| 6 Jun, 2016 | Under contract | $169,900 | MRED MLS |
| — | Last price change | $172,900 | MRED MLS |
| 16 Apr, 2016 | Listed for sale | $179,900 | MRED MLS |
Room Specifics
Total Bedrooms: 4
Bedrooms Above Ground: 4
Bedrooms Below Ground: 0
Dimensions: —
Floor Type: —
Dimensions: —
Floor Type: —
Dimensions: —
Floor Type: —
Full Bathrooms: 3
Bathroom Amenities: Whirlpool,Separate Shower,Double Sink
Bathroom in Basement: 0
Rooms: No additional rooms
Basement Description: Unfinished
Other Specifics
| 2.5 | |
| — | |
| — | |
| — | |
| — | |
| 90X150X90X150 | |
| — | |
| Full | |
| Vaulted/Cathedral Ceilings, First Floor Bedroom, First Floor Laundry | |
| Range, Microwave, Dishwasher, Refrigerator, Disposal | |
| Not in DB | |
| Sidewalks, Street Lights | |
| — | |
| — | |
| Gas Log |
Tax History
| Year | Property Taxes |
|---|---|
| 2016 | $5,944 |
Contact Agent
Nearby Similar Homes
Nearby Sold Comparables
Contact Agent
Listing Provided By
Century 21 Affiliated








