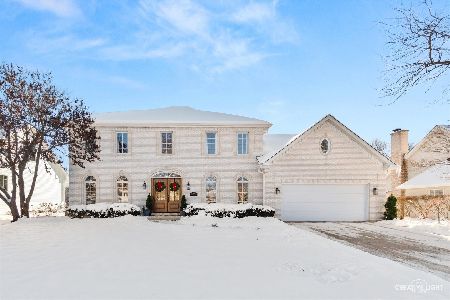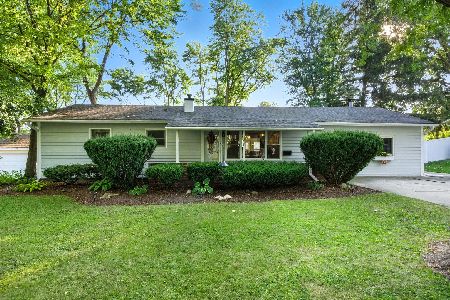801 Sycamore Lane, Batavia, Illinois 60510
$295,000
|
Sold
|
|
| Status: | Closed |
| Sqft: | 2,215 |
| Cost/Sqft: | $135 |
| Beds: | 4 |
| Baths: | 3 |
| Year Built: | 1995 |
| Property Taxes: | $8,352 |
| Days On Market: | 3521 |
| Lot Size: | 0,34 |
Description
Sparkling clean, fresh paint and ready to move in! Dramatic two story foyer welcomes you. Vaulted ceilings in family room and master, crown molding, open floor plan, 9' ceilings. Master bedroom with en-suite bathroom, garden tub, separate shower, walk in closet. Sunny family room w/ brick fireplace opens to kitchen. Walk in pantry in kitchen! First floor laundry with high end w/d. Back yard oasis~fully fenced in and offers hammock, tree house, shed & chicken coop!! Top rated Batavia schools. Perfectly located near everything! Downtown Batavia, bike path, Fox River, I-88.
Property Specifics
| Single Family | |
| — | |
| — | |
| 1995 | |
| Partial | |
| — | |
| No | |
| 0.34 |
| Kane | |
| — | |
| 0 / Not Applicable | |
| None | |
| Public | |
| Public Sewer | |
| 09239746 | |
| 1228426032 |
Property History
| DATE: | EVENT: | PRICE: | SOURCE: |
|---|---|---|---|
| 7 Dec, 2016 | Sold | $295,000 | MRED MLS |
| 8 Oct, 2016 | Under contract | $299,499 | MRED MLS |
| — | Last price change | $299,999 | MRED MLS |
| 26 May, 2016 | Listed for sale | $314,900 | MRED MLS |
Room Specifics
Total Bedrooms: 4
Bedrooms Above Ground: 4
Bedrooms Below Ground: 0
Dimensions: —
Floor Type: Carpet
Dimensions: —
Floor Type: Carpet
Dimensions: —
Floor Type: —
Full Bathrooms: 3
Bathroom Amenities: Separate Shower,Double Sink,Garden Tub
Bathroom in Basement: 0
Rooms: Office,Foyer,Pantry,Walk In Closet
Basement Description: Unfinished,Crawl
Other Specifics
| 2 | |
| Concrete Perimeter | |
| Asphalt | |
| Patio, Storms/Screens | |
| Fenced Yard,Irregular Lot,Landscaped | |
| 15,117 SQ FT | |
| Unfinished | |
| Full | |
| Vaulted/Cathedral Ceilings, First Floor Laundry | |
| Range, Microwave, Dishwasher, Refrigerator, Washer, Dryer, Disposal | |
| Not in DB | |
| — | |
| — | |
| — | |
| Gas Starter |
Tax History
| Year | Property Taxes |
|---|---|
| 2016 | $8,352 |
Contact Agent
Nearby Similar Homes
Nearby Sold Comparables
Contact Agent
Listing Provided By
KETTLEY & CO, REALTORS









