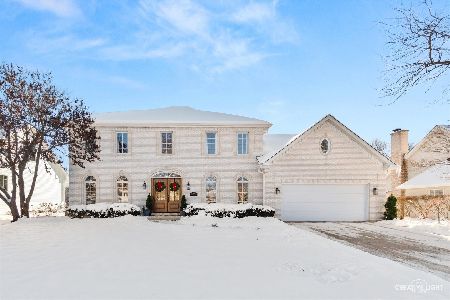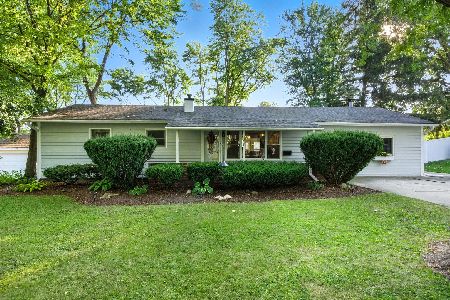802 Sycamore Lane, Batavia, Illinois 60510
$265,000
|
Sold
|
|
| Status: | Closed |
| Sqft: | 2,183 |
| Cost/Sqft: | $128 |
| Beds: | 4 |
| Baths: | 3 |
| Year Built: | 1995 |
| Property Taxes: | $8,523 |
| Days On Market: | 3501 |
| Lot Size: | 0,62 |
Description
Welcome to your new home! This lovely River Egde subdivision home is move-in ready! The front porch welcomes you as you walk into a huge living room with cathedral ceilings that connects to the large dining room. The family room features a brick fireplace. The beautiful kitchen has a island and an eating area with a lot of natural light from all the windows. Off the family room is a large deck that wraps around a swimming pool. The yard is full of perennials, bushes and trees. Upstairs has 4 large bedrooms. The Master Bedroom has a walk-in closet, a private Master bath with his and her sinks, a separate soaking tub and shower. There is a large full basement. There is a laundry room on the first floor. This home is in the Alice Gustafson Grade school district which is part of the Batavia School District 101. Just blocks from Millview Park, Les Arends Forest Preserves and ILL Prairie Path. Close to Interstate 88. Lot to the left of the property will remain vacant. Call with quesitons!
Property Specifics
| Single Family | |
| — | |
| Traditional | |
| 1995 | |
| Full | |
| — | |
| Yes | |
| 0.62 |
| Kane | |
| Rivers Edge | |
| 0 / Not Applicable | |
| None | |
| Public | |
| Public Sewer | |
| 09258502 | |
| 1227302020 |
Nearby Schools
| NAME: | DISTRICT: | DISTANCE: | |
|---|---|---|---|
|
Grade School
Grace Mcwayne Elementary School |
101 | — | |
|
Middle School
Sam Rotolo Middle School Of Bat |
101 | Not in DB | |
|
High School
Batavia Sr High School |
101 | Not in DB | |
Property History
| DATE: | EVENT: | PRICE: | SOURCE: |
|---|---|---|---|
| 9 Sep, 2016 | Sold | $265,000 | MRED MLS |
| 27 Jul, 2016 | Under contract | $280,000 | MRED MLS |
| — | Last price change | $295,000 | MRED MLS |
| 15 Jun, 2016 | Listed for sale | $295,000 | MRED MLS |
Room Specifics
Total Bedrooms: 4
Bedrooms Above Ground: 4
Bedrooms Below Ground: 0
Dimensions: —
Floor Type: Carpet
Dimensions: —
Floor Type: Carpet
Dimensions: —
Floor Type: Carpet
Full Bathrooms: 3
Bathroom Amenities: Separate Shower,Double Sink
Bathroom in Basement: 0
Rooms: Foyer
Basement Description: Unfinished
Other Specifics
| 2 | |
| Concrete Perimeter | |
| Asphalt | |
| Deck, Above Ground Pool | |
| Pond(s) | |
| 111X404X83X334 | |
| Unfinished | |
| Full | |
| Vaulted/Cathedral Ceilings, Skylight(s), First Floor Laundry | |
| Range, Microwave, Dishwasher, Refrigerator, Disposal | |
| Not in DB | |
| Sidewalks, Street Lights, Street Paved | |
| — | |
| — | |
| Gas Starter |
Tax History
| Year | Property Taxes |
|---|---|
| 2016 | $8,523 |
Contact Agent
Nearby Similar Homes
Nearby Sold Comparables
Contact Agent
Listing Provided By
Baird & Warner








