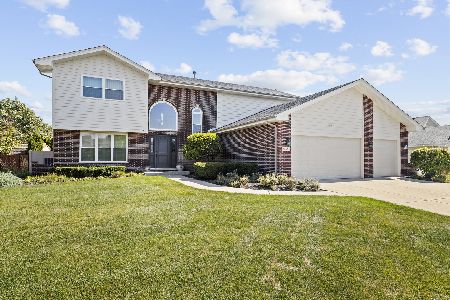8013 Block Court, Tinley Park, Illinois 60487
$403,000
|
Sold
|
|
| Status: | Closed |
| Sqft: | 3,400 |
| Cost/Sqft: | $123 |
| Beds: | 4 |
| Baths: | 4 |
| Year Built: | 2000 |
| Property Taxes: | $10,949 |
| Days On Market: | 2019 |
| Lot Size: | 0,31 |
Description
Nested on a private cul-de-sac of Brookside Glenn subdivision. This beautiful 4 bed and 3.5 bath home boasts over 3,000 sqft of living space! Upgraded finishes and superior attention to detail are noticeable in every level of this home. First floor features 2 story entryway, elegant dinning room, living room with French door and open concepts kitchen (new white cabinets with granite countertops, stainless steel appliances) connected to a spacious family room with fireplace. Second floor, holds a master suite with a walk-in closet and a upgraded bathroom along with 3 large bedrooms and a separate spacious full bath. The basement contains not only a crawl space for additional storage but also a wet bar and a third full bathroom, perfection of a game room. The entire home has hardwood flooring with 8 in. white baseboards, new white doors with dark hardware. The whole house has been professionally painted (top to bottom)! All the windows have been professionally updated! Take the party outside to a large corner private back yard surrounded by a freshly painted fence. For an additional comfort and privacy, enjoy a cozy gazebo situated on a designer brick patio complemented by a hot tub. Along with a spacious 3 car garage, for all boat lovers, the house offers additional cemented area, hidden off to the side, perfect for parking and easy access. This house features a 6 year old roof (upgraded to architectural shingles). Furnace upgraded to comply with a 4 year A/C unit along with a 6 year water heater. Seller is offering home warranty. Lincoln-Way High School.
Property Specifics
| Single Family | |
| — | |
| — | |
| 2000 | |
| Partial | |
| — | |
| No | |
| 0.31 |
| Will | |
| Brookside Glen | |
| 25 / Annual | |
| Other | |
| Other | |
| Public Sewer | |
| 10778018 | |
| 1909114020310000 |
Property History
| DATE: | EVENT: | PRICE: | SOURCE: |
|---|---|---|---|
| 21 Aug, 2020 | Sold | $403,000 | MRED MLS |
| 19 Jul, 2020 | Under contract | $419,000 | MRED MLS |
| 10 Jul, 2020 | Listed for sale | $419,000 | MRED MLS |
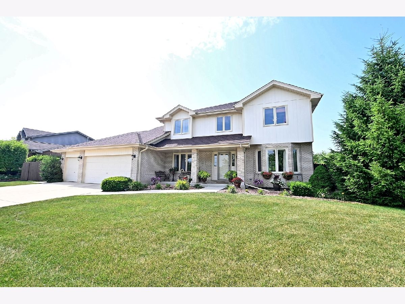




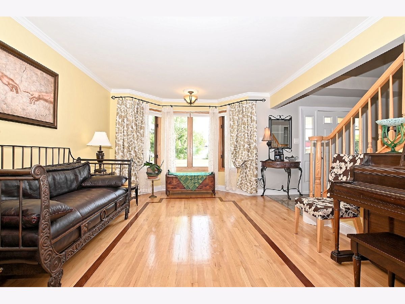
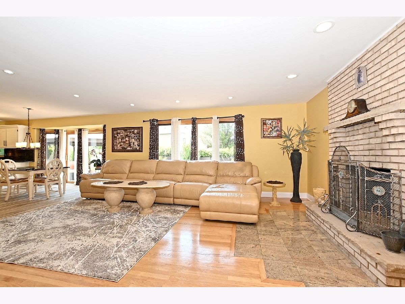
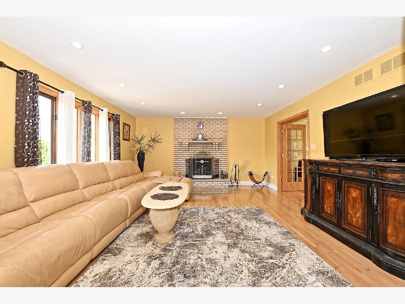
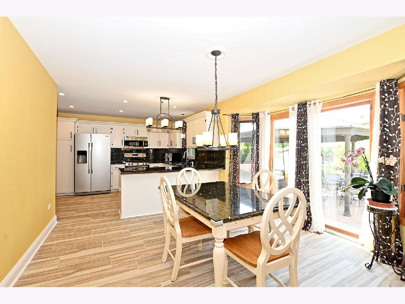
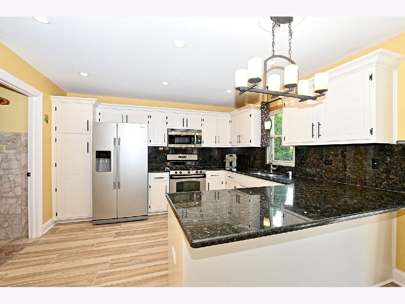
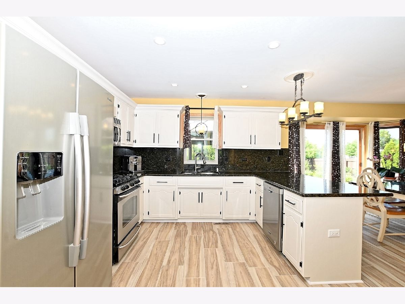
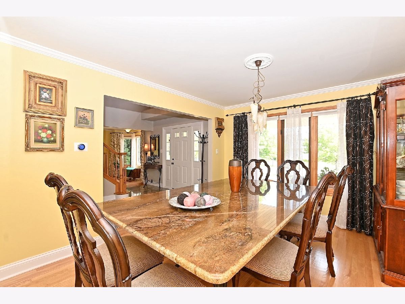

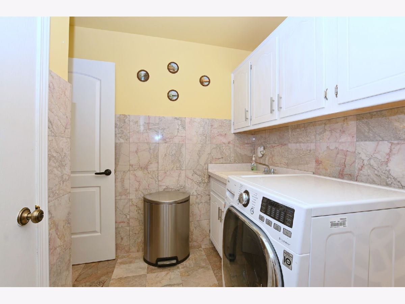
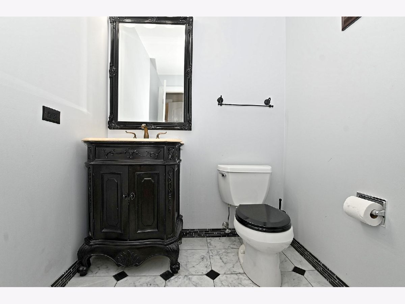

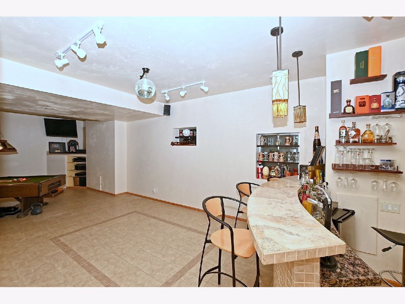
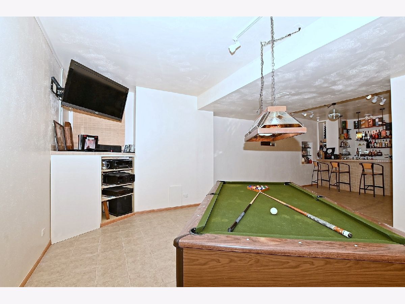

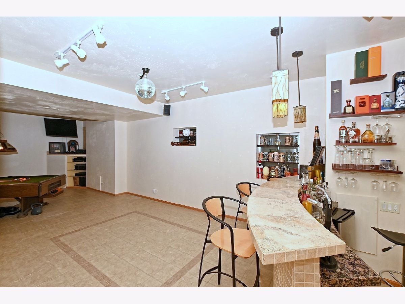
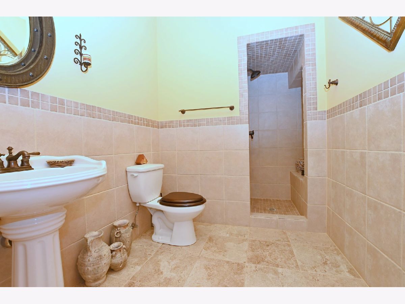
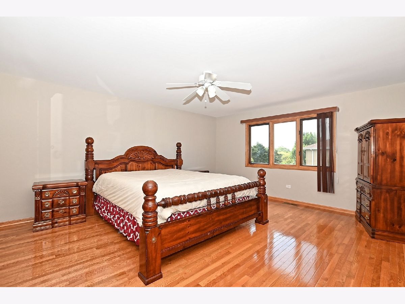
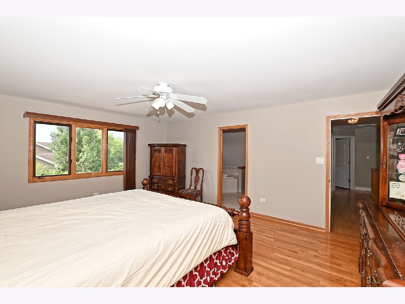
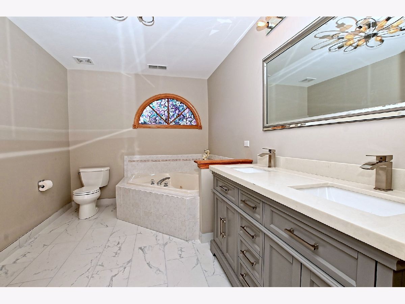
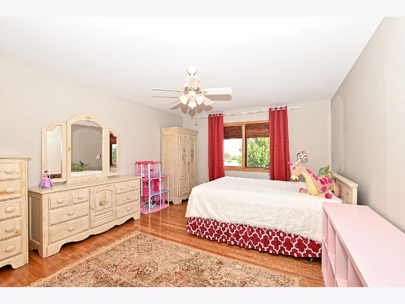
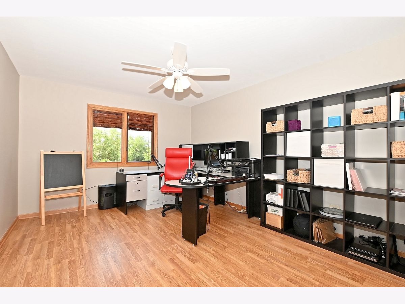
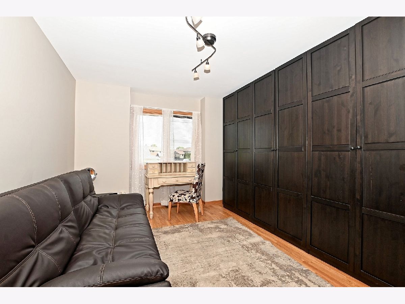
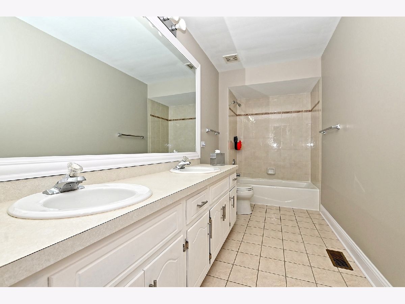
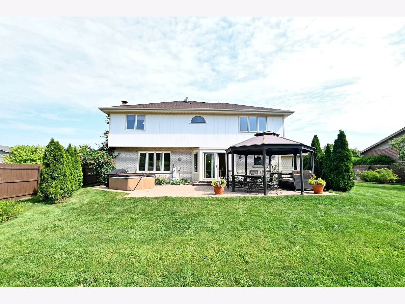
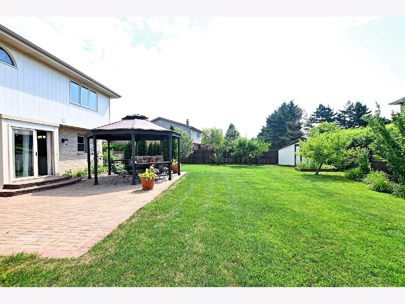
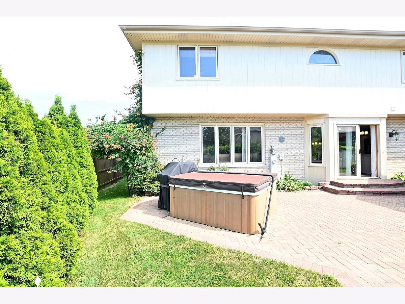
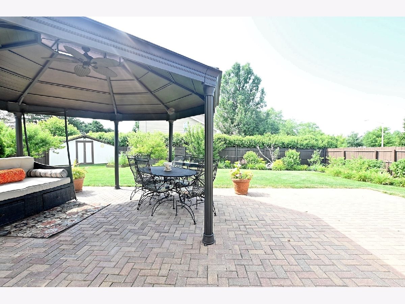
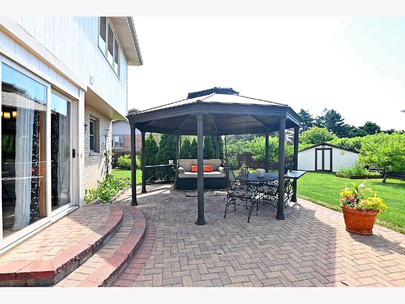

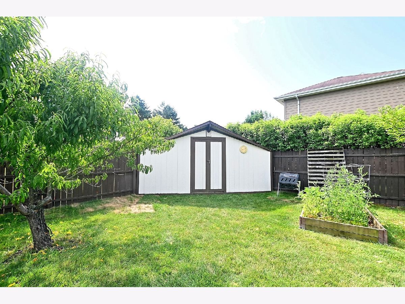

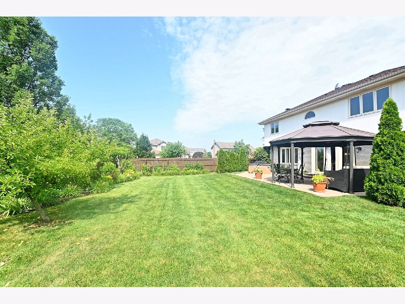
Room Specifics
Total Bedrooms: 4
Bedrooms Above Ground: 4
Bedrooms Below Ground: 0
Dimensions: —
Floor Type: Hardwood
Dimensions: —
Floor Type: Hardwood
Dimensions: —
Floor Type: Hardwood
Full Bathrooms: 4
Bathroom Amenities: —
Bathroom in Basement: 1
Rooms: Eating Area
Basement Description: Finished
Other Specifics
| 3 | |
| — | |
| Concrete | |
| — | |
| — | |
| 81X122X90 | |
| — | |
| Full | |
| — | |
| — | |
| Not in DB | |
| — | |
| — | |
| — | |
| — |
Tax History
| Year | Property Taxes |
|---|---|
| 2020 | $10,949 |
Contact Agent
Nearby Sold Comparables
Contact Agent
Listing Provided By
Real People Realty, Inc.




