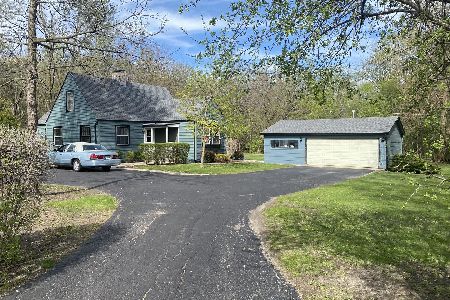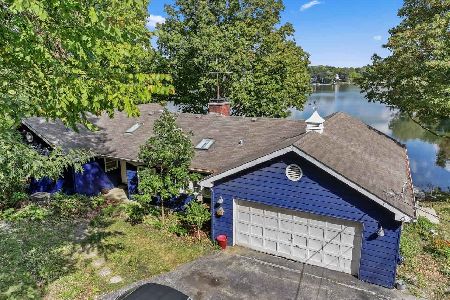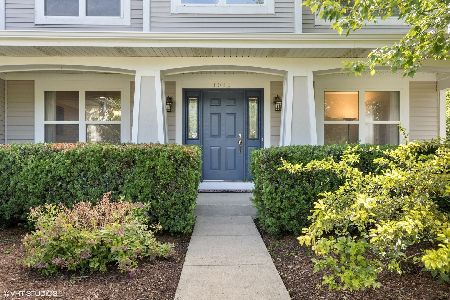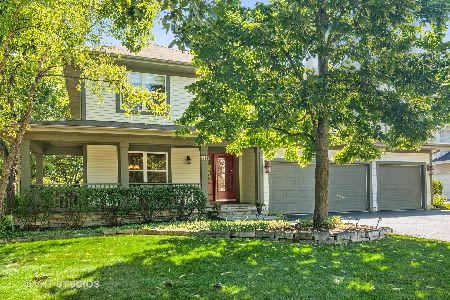8013 Cripple Creek Drive, Long Grove, Illinois 60047
$481,000
|
Sold
|
|
| Status: | Closed |
| Sqft: | 3,635 |
| Cost/Sqft: | $144 |
| Beds: | 4 |
| Baths: | 4 |
| Year Built: | 2000 |
| Property Taxes: | $11,250 |
| Days On Market: | 5115 |
| Lot Size: | 0,30 |
Description
Gorgeous home with all the bells and whistles in Stevenson HS district! Great floor plan! Granite kitchen w/ SS appls, cherry cabs, & large island! FP in family room, 1st floor library w/ shelving units and sunny sunroom! 2-story foyer and hardwood floors! Huge master/ bathroom suite! Fabulous master closet! Fin. English bsmt! Great yard and location! 2 decks and 3-car side-load garage! Adjacent to walking path!
Property Specifics
| Single Family | |
| — | |
| — | |
| 2000 | |
| Full,English | |
| — | |
| No | |
| 0.3 |
| Lake | |
| Indian Creek Club | |
| 125 / Monthly | |
| None | |
| Public | |
| Public Sewer | |
| 07957741 | |
| 14021020060000 |
Nearby Schools
| NAME: | DISTRICT: | DISTANCE: | |
|---|---|---|---|
|
Grade School
Fremont Elementary School |
79 | — | |
|
Middle School
Fremont Middle School |
79 | Not in DB | |
|
High School
Adlai E Stevenson High School |
125 | Not in DB | |
Property History
| DATE: | EVENT: | PRICE: | SOURCE: |
|---|---|---|---|
| 22 Feb, 2010 | Sold | $477,500 | MRED MLS |
| 5 Jan, 2010 | Under contract | $539,900 | MRED MLS |
| — | Last price change | $579,000 | MRED MLS |
| 26 Aug, 2009 | Listed for sale | $599,000 | MRED MLS |
| 22 May, 2012 | Sold | $481,000 | MRED MLS |
| 21 Apr, 2012 | Under contract | $525,000 | MRED MLS |
| — | Last price change | $544,900 | MRED MLS |
| 9 Dec, 2011 | Listed for sale | $550,000 | MRED MLS |
| 14 Aug, 2020 | Sold | $505,000 | MRED MLS |
| 1 Jul, 2020 | Under contract | $525,000 | MRED MLS |
| 25 Jun, 2020 | Listed for sale | $525,000 | MRED MLS |
Room Specifics
Total Bedrooms: 4
Bedrooms Above Ground: 4
Bedrooms Below Ground: 0
Dimensions: —
Floor Type: Carpet
Dimensions: —
Floor Type: Carpet
Dimensions: —
Floor Type: Carpet
Full Bathrooms: 4
Bathroom Amenities: Whirlpool,Separate Shower,Double Sink
Bathroom in Basement: 0
Rooms: Eating Area,Library,Media Room,Recreation Room,Sun Room
Basement Description: Finished
Other Specifics
| 3 | |
| — | |
| — | |
| Deck, Patio | |
| — | |
| 149 X 125 X 143 X 90 | |
| — | |
| Full | |
| Hardwood Floors, First Floor Laundry | |
| Double Oven, Microwave, Dishwasher, Refrigerator, Washer, Dryer, Disposal | |
| Not in DB | |
| Sidewalks, Street Lights, Street Paved | |
| — | |
| — | |
| Gas Starter |
Tax History
| Year | Property Taxes |
|---|---|
| 2010 | $15,395 |
| 2012 | $11,250 |
| 2020 | $14,990 |
Contact Agent
Nearby Similar Homes
Nearby Sold Comparables
Contact Agent
Listing Provided By
Kreuser & Seiler LTD









