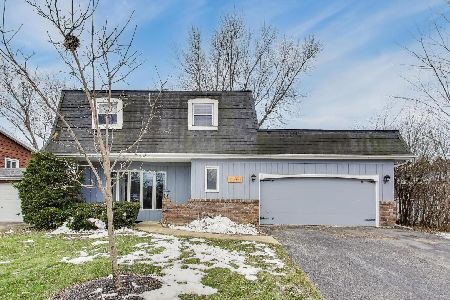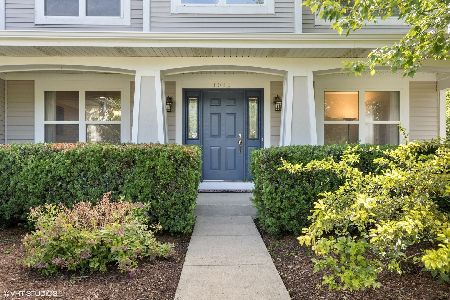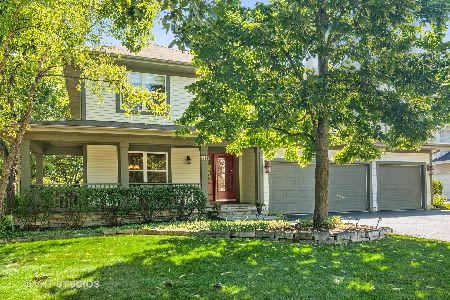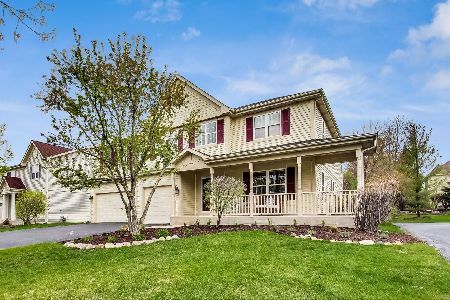8058 Orchard Commons, Long Grove, Illinois 60047
$460,000
|
Sold
|
|
| Status: | Closed |
| Sqft: | 3,038 |
| Cost/Sqft: | $161 |
| Beds: | 4 |
| Baths: | 4 |
| Year Built: | 2000 |
| Property Taxes: | $12,689 |
| Days On Market: | 3527 |
| Lot Size: | 0,22 |
Description
MOTIVATED SELLERS! Welcome friends & family in this beautiful open layout home. Grand foyer leads to elegant formal LR & DR w/open layout kitchen & magnificent 2-story family room w/spectacular cathedral ceilings, wall of windows overlooking professionally landscaped yard & huge brick paver patio - great for family gatherings & cookouts! Entertain guests in fabulous eat-in kitchen w/granite counters, ss appliances, spacious island & tile floors. 1st floor also has sunny office/playroom for work-at-home/hobbies/computer area or just relaxing. Re-energize in luxurious master suite w/stunning tray ceiling & abundant closet space. Master bath incl:his/her vanity, whirlpool tub + separate shower. 3 additional, spacious 2nd floor bedrooms w/great closet space + 2nd floor laundry is a huge bonus! IMPRESSIVE full finished basement is an A+! Complete w/mini-kitchen, media area, wood floors, designer lighting, custom high-end carpentry w/ built-ins + 5th bedroom & full bath. Stevenson HS!
Property Specifics
| Single Family | |
| — | |
| — | |
| 2000 | |
| — | |
| — | |
| No | |
| 0.22 |
| Lake | |
| Indian Creek Club | |
| 125 / Monthly | |
| — | |
| — | |
| — | |
| 09240456 | |
| 14021020170000 |
Nearby Schools
| NAME: | DISTRICT: | DISTANCE: | |
|---|---|---|---|
|
Grade School
Fremont Elementary School |
79 | — | |
|
Middle School
Fremont Middle School |
79 | Not in DB | |
|
High School
Adlai E Stevenson High School |
125 | Not in DB | |
Property History
| DATE: | EVENT: | PRICE: | SOURCE: |
|---|---|---|---|
| 29 Sep, 2016 | Sold | $460,000 | MRED MLS |
| 20 Aug, 2016 | Under contract | $489,000 | MRED MLS |
| — | Last price change | $499,900 | MRED MLS |
| 28 May, 2016 | Listed for sale | $499,900 | MRED MLS |
Room Specifics
Total Bedrooms: 5
Bedrooms Above Ground: 4
Bedrooms Below Ground: 1
Dimensions: —
Floor Type: —
Dimensions: —
Floor Type: —
Dimensions: —
Floor Type: —
Dimensions: —
Floor Type: —
Full Bathrooms: 4
Bathroom Amenities: Whirlpool,Separate Shower,Double Sink
Bathroom in Basement: 1
Rooms: —
Basement Description: Finished
Other Specifics
| 3 | |
| — | |
| Asphalt | |
| — | |
| — | |
| 9725 | |
| — | |
| — | |
| — | |
| — | |
| Not in DB | |
| — | |
| — | |
| — | |
| — |
Tax History
| Year | Property Taxes |
|---|---|
| 2016 | $12,689 |
Contact Agent
Nearby Similar Homes
Nearby Sold Comparables
Contact Agent
Listing Provided By
RE/MAX Showcase










