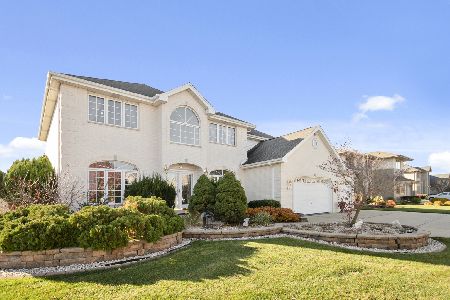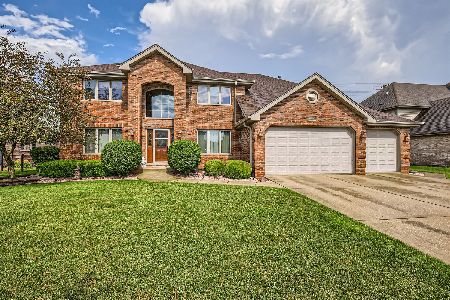8015 Abbey Road, Tinley Park, Illinois 60477
$395,000
|
Sold
|
|
| Status: | Closed |
| Sqft: | 3,394 |
| Cost/Sqft: | $121 |
| Beds: | 5 |
| Baths: | 4 |
| Year Built: | 2002 |
| Property Taxes: | $12,493 |
| Days On Market: | 2359 |
| Lot Size: | 0,26 |
Description
This custom, unique 2 story home features 5 bedrooms + den and 4 full bathrooms - 5,000 sq ft of finished space! This gorgeous home features formal dining room with tray ceiling and french doors to gourmet kitchen. The heart of the home is an oversized Huge U-shaped kitchen with walk-in pantry, island, hardwood floors, tile backsplash & breakfast bar. Ample eating area adjoins the sunroom and access to outdoor entertainment. Family room has wood burning fireplace w/gas start, and custom ceiling inlay. Main level bedroom and full bath. Den/office with turret window overlooking front of home. Expansive master suite w/sitting area, Jacuzzi tub, tray ceiling, and walk-in closet. 2nd floor laundry. 3 additional spacious bedrooms some with custom built in desk & hutch. FULL finished basement with huge rec room, dry bar, potential theater area, full bathroom, and exterior access for potential inlaw arrangement. Entire home is AV wired. Paver Patio & fenced yard, professional landscaping.
Property Specifics
| Single Family | |
| — | |
| — | |
| 2002 | |
| Full | |
| — | |
| No | |
| 0.26 |
| Cook | |
| Avondale Meadows | |
| 0 / Not Applicable | |
| None | |
| Lake Michigan,Public | |
| Public Sewer | |
| 10430412 | |
| 27354050080000 |
Nearby Schools
| NAME: | DISTRICT: | DISTANCE: | |
|---|---|---|---|
|
Grade School
Millennium Elementary School |
140 | — | |
|
Middle School
Virgil I Grissom Middle School |
140 | Not in DB | |
|
High School
Victor J Andrew High School |
230 | Not in DB | |
Property History
| DATE: | EVENT: | PRICE: | SOURCE: |
|---|---|---|---|
| 30 Aug, 2019 | Sold | $395,000 | MRED MLS |
| 19 Jul, 2019 | Under contract | $409,900 | MRED MLS |
| 26 Jun, 2019 | Listed for sale | $409,900 | MRED MLS |
Room Specifics
Total Bedrooms: 5
Bedrooms Above Ground: 5
Bedrooms Below Ground: 0
Dimensions: —
Floor Type: Carpet
Dimensions: —
Floor Type: Carpet
Dimensions: —
Floor Type: Carpet
Dimensions: —
Floor Type: —
Full Bathrooms: 4
Bathroom Amenities: Whirlpool,Separate Shower,Double Sink
Bathroom in Basement: 1
Rooms: Bedroom 5,Eating Area,Foyer,Mud Room,Office,Pantry,Recreation Room,Sun Room,Theatre Room,Walk In Closet
Basement Description: Finished,Exterior Access
Other Specifics
| 3 | |
| Concrete Perimeter | |
| Concrete | |
| Porch, Brick Paver Patio, Storms/Screens, Fire Pit | |
| Cul-De-Sac,Fenced Yard,Landscaped | |
| 98X116X85X135 | |
| — | |
| Full | |
| Hardwood Floors, Solar Tubes/Light Tubes, First Floor Bedroom, In-Law Arrangement, Second Floor Laundry, First Floor Full Bath | |
| Range, Microwave, Dishwasher, Refrigerator, Washer, Dryer, Disposal | |
| Not in DB | |
| Sidewalks, Street Lights, Street Paved | |
| — | |
| — | |
| Attached Fireplace Doors/Screen, Gas Log, Gas Starter |
Tax History
| Year | Property Taxes |
|---|---|
| 2019 | $12,493 |
Contact Agent
Nearby Similar Homes
Nearby Sold Comparables
Contact Agent
Listing Provided By
Coldwell Banker Residential







