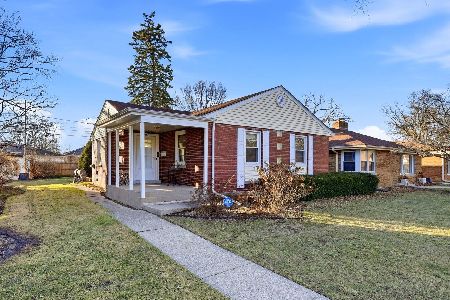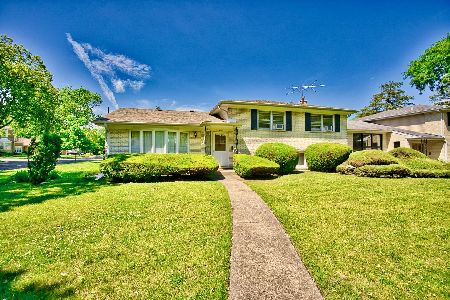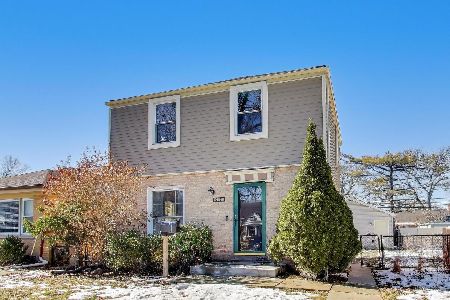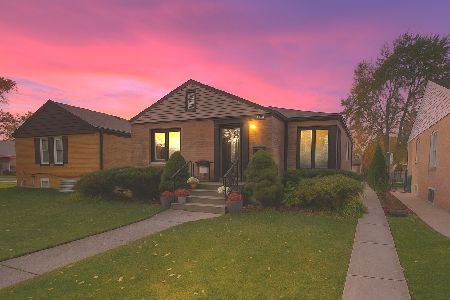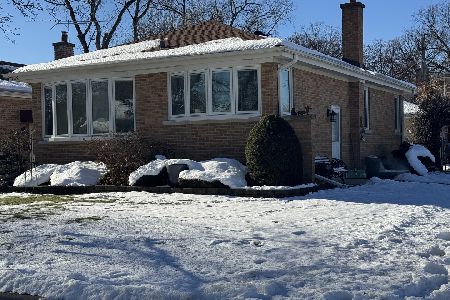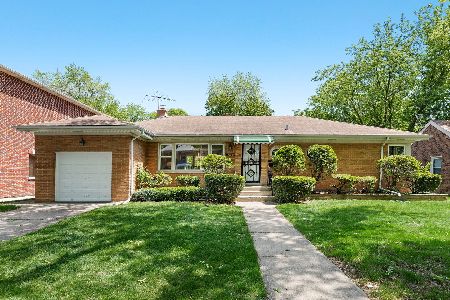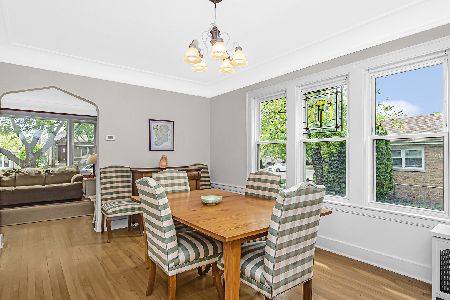8015 Kostner Avenue, Skokie, Illinois 60076
$340,000
|
Sold
|
|
| Status: | Closed |
| Sqft: | 1,900 |
| Cost/Sqft: | $200 |
| Beds: | 4 |
| Baths: | 2 |
| Year Built: | 1954 |
| Property Taxes: | $10,028 |
| Days On Market: | 1714 |
| Lot Size: | 0,14 |
Description
Sun-filled and move-in ready!! This terrific 4 bedroom, 2 bath tri-level home has gracious sized rooms & hardwood floors throughout. The updated Kitchen with new S/S appliances and great counter space opens to a huge Family Room with wood-burning fireplace, vaulted ceiling, skylights and sliding doors which lead to the deck/backyard. Updated baths, 4 large bedrooms, so many updates including new roof, newer windows, A/C condenser & electrical panel. The oversized 2.5 car garage (24' X 20') with 10' ceilings and a 9' high overhead door is perfect for a hobbyist. Less than 1 mile to downtown Skokie shops, restaurants, & farmer's market; CTA train; Oakton Park and Water Playground and more! This house is not to be missed- tons of updates, loads of space and great location.
Property Specifics
| Single Family | |
| — | |
| Cape Cod | |
| 1954 | |
| English | |
| SPLIT LEVEL | |
| No | |
| 0.14 |
| Cook | |
| — | |
| 0 / Not Applicable | |
| None | |
| Lake Michigan | |
| Public Sewer | |
| 11131622 | |
| 10224240440000 |
Nearby Schools
| NAME: | DISTRICT: | DISTANCE: | |
|---|---|---|---|
|
Grade School
John Middleton Elementary School |
73.5 | — | |
|
Middle School
Oliver Mccracken Middle School |
73.5 | Not in DB | |
|
High School
Niles North High School |
219 | Not in DB | |
Property History
| DATE: | EVENT: | PRICE: | SOURCE: |
|---|---|---|---|
| 21 Sep, 2016 | Sold | $300,000 | MRED MLS |
| 5 Sep, 2016 | Under contract | $309,900 | MRED MLS |
| — | Last price change | $319,900 | MRED MLS |
| 21 Jun, 2016 | Listed for sale | $329,000 | MRED MLS |
| 13 Aug, 2021 | Sold | $340,000 | MRED MLS |
| 8 Jul, 2021 | Under contract | $380,000 | MRED MLS |
| 22 Jun, 2021 | Listed for sale | $380,000 | MRED MLS |
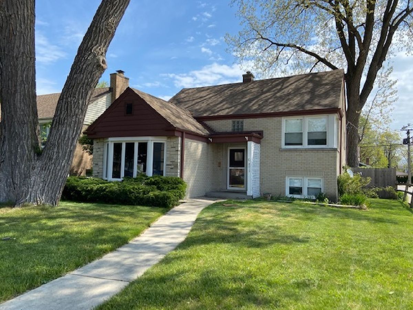
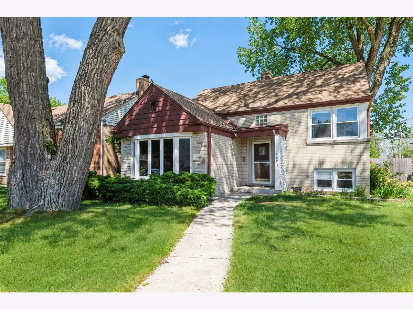
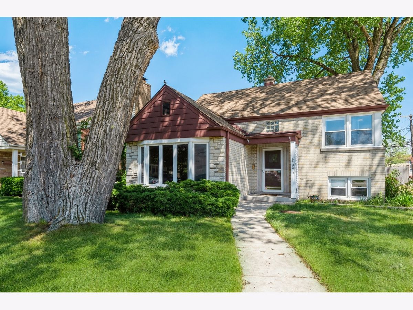
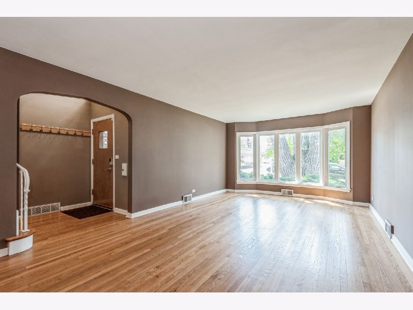
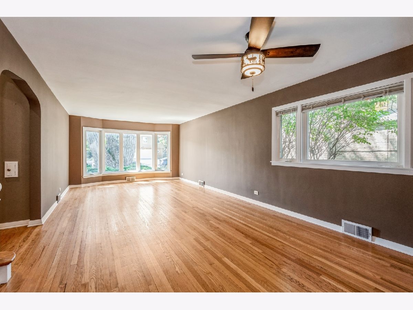
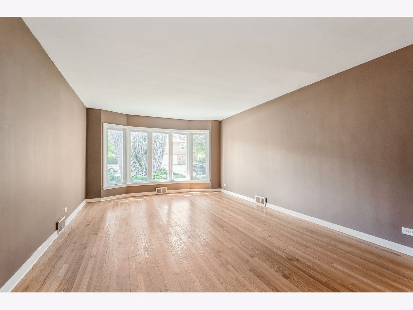
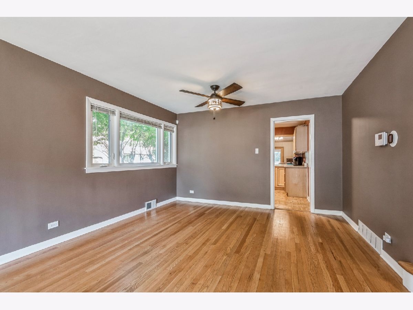
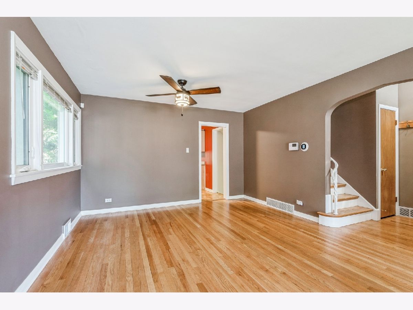
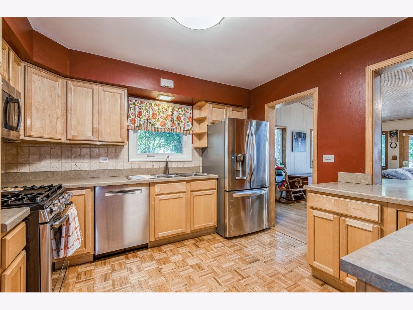
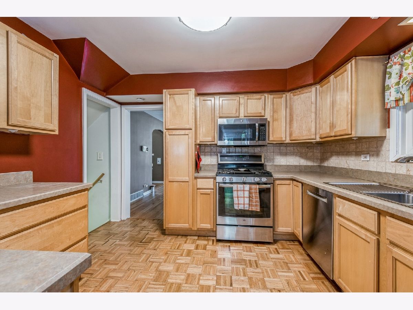
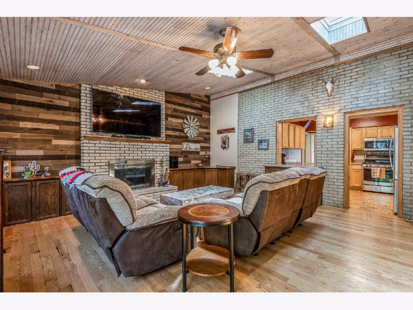
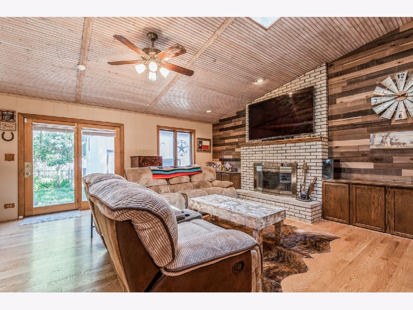
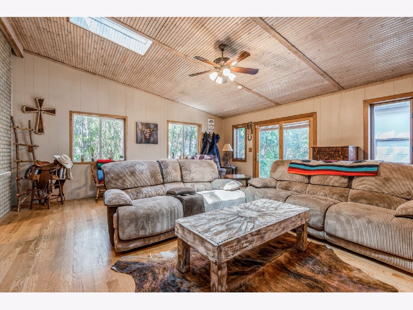
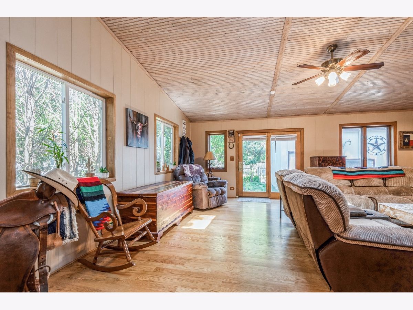
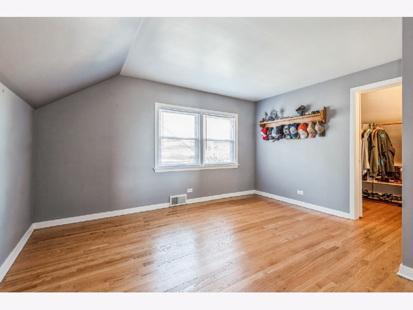
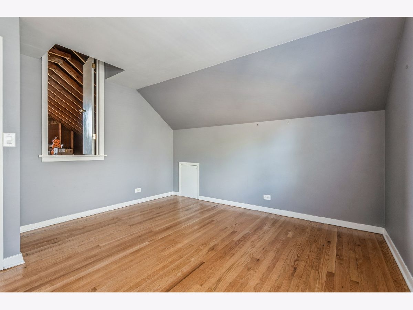
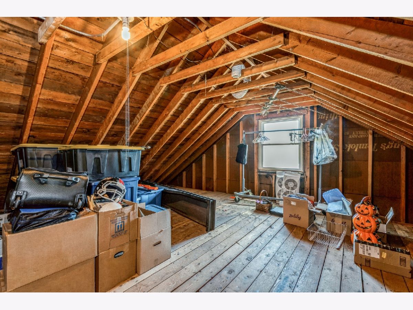
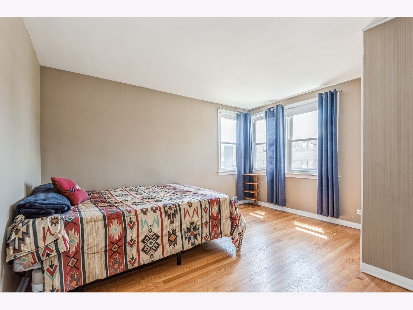
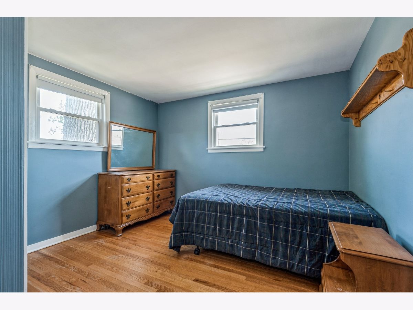
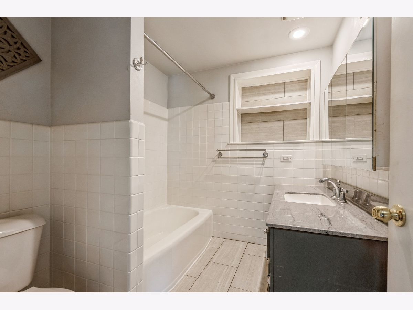
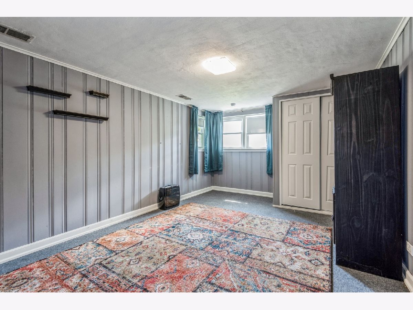
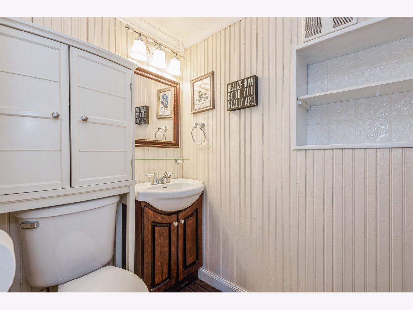
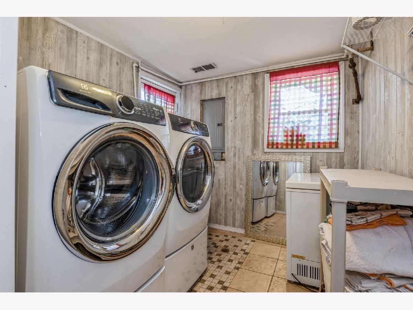
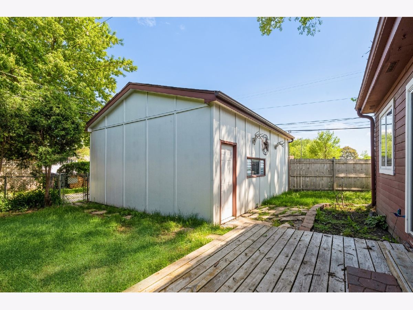
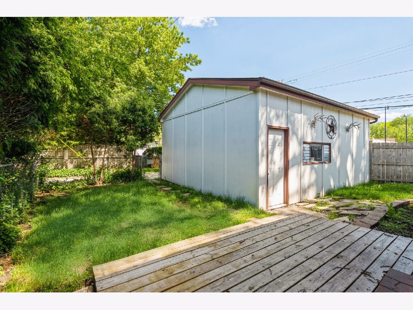
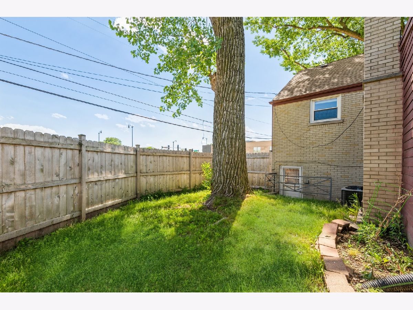
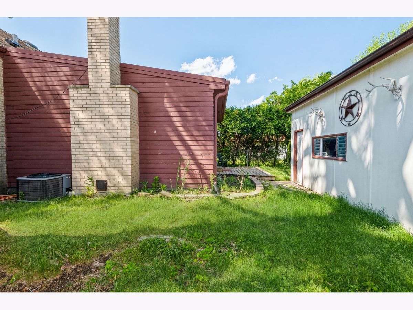
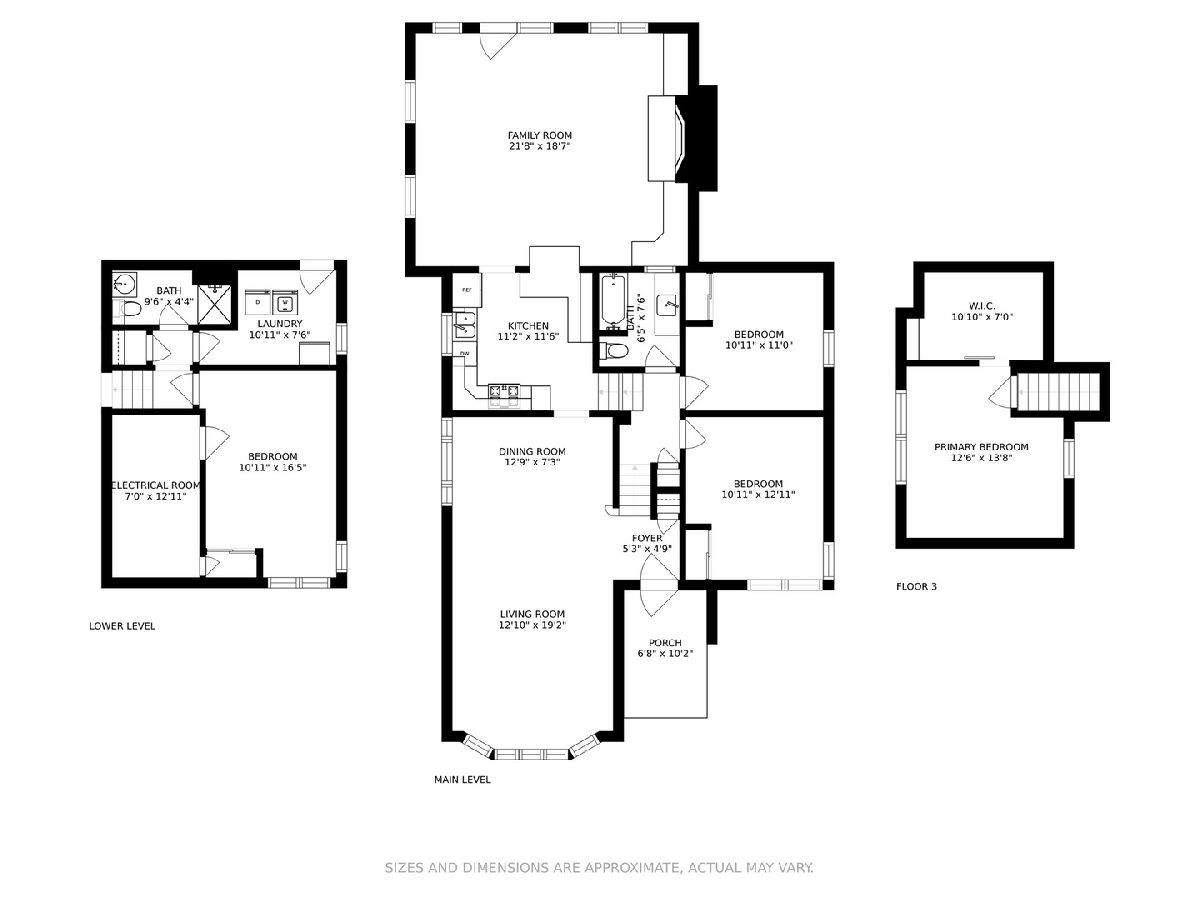
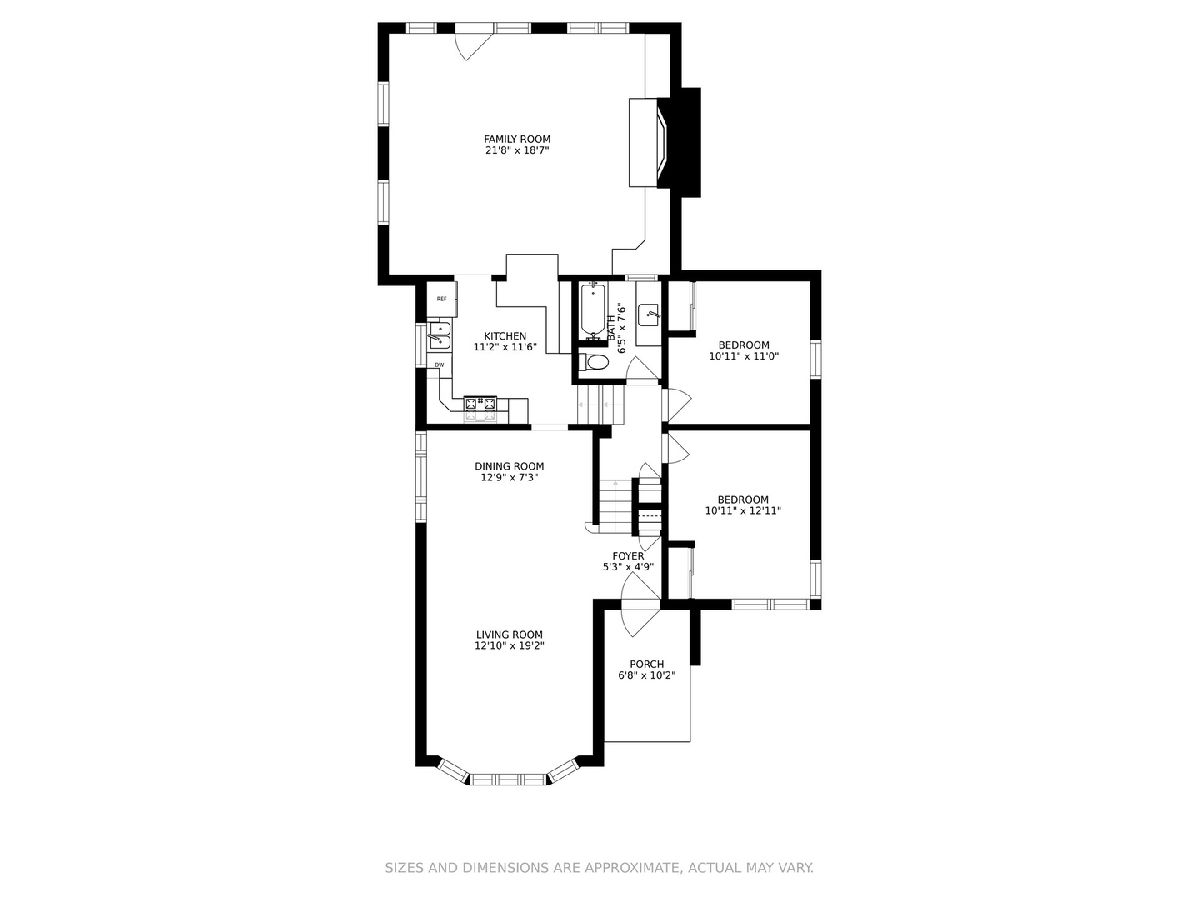
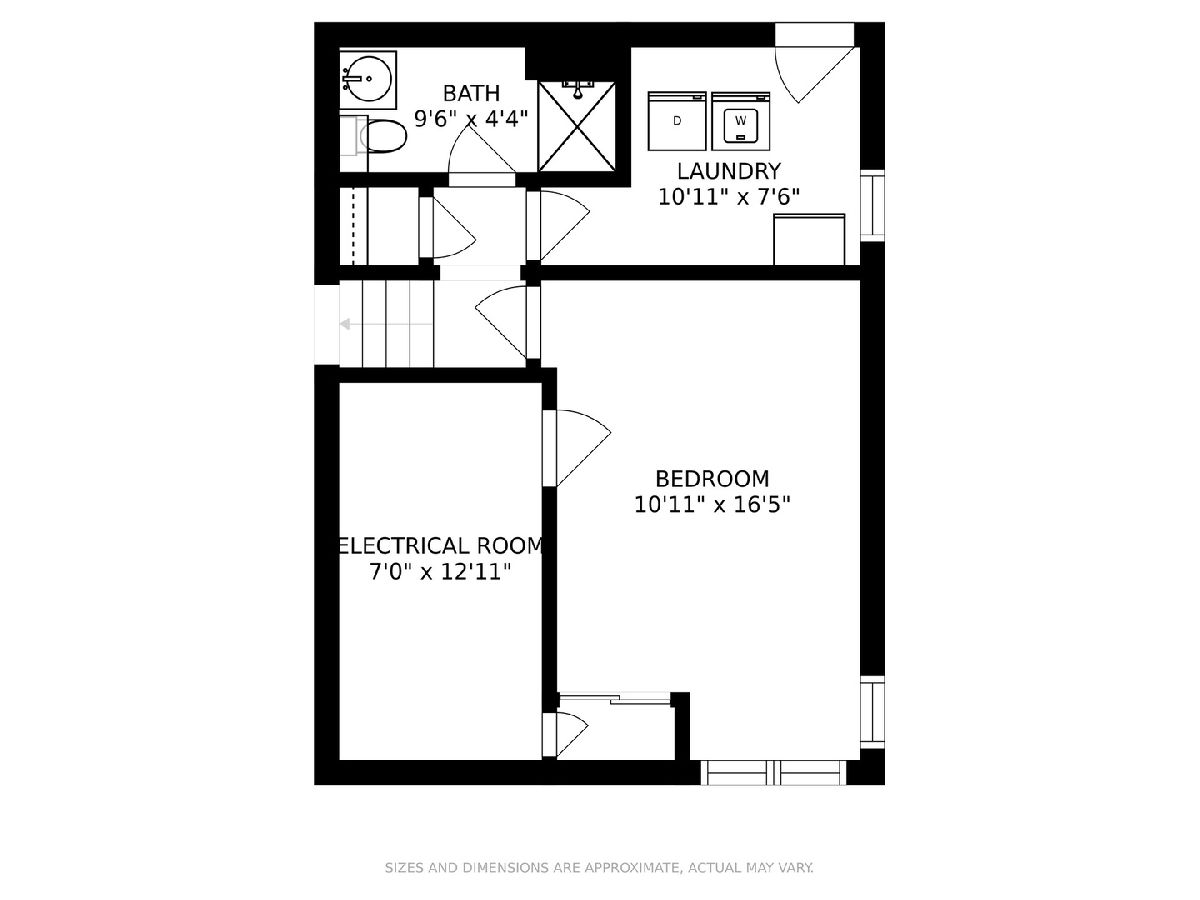
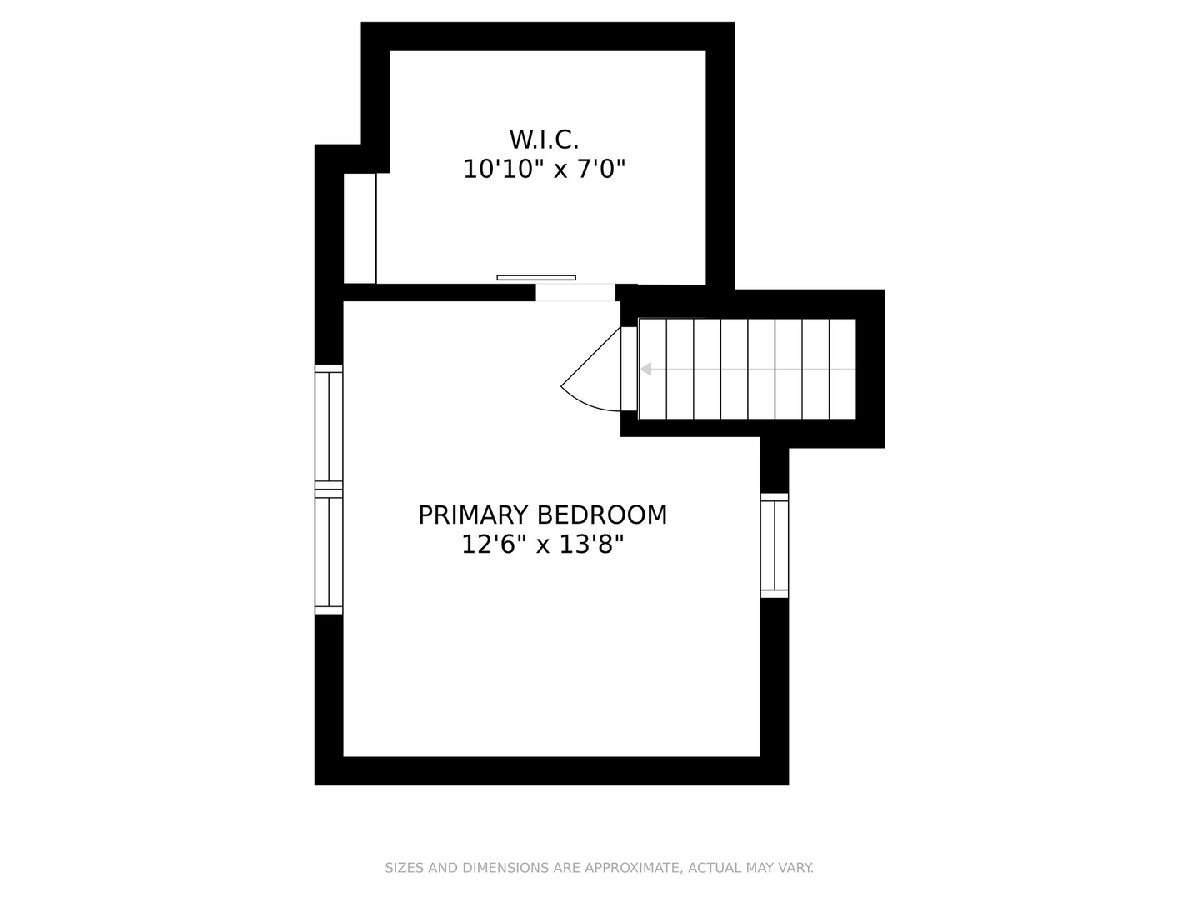
Room Specifics
Total Bedrooms: 4
Bedrooms Above Ground: 4
Bedrooms Below Ground: 0
Dimensions: —
Floor Type: Hardwood
Dimensions: —
Floor Type: Hardwood
Dimensions: —
Floor Type: Carpet
Full Bathrooms: 2
Bathroom Amenities: —
Bathroom in Basement: 1
Rooms: Attic,Foyer,Utility Room-Lower Level,Walk In Closet
Basement Description: Finished
Other Specifics
| 2.5 | |
| Concrete Perimeter | |
| — | |
| Deck, Storms/Screens | |
| — | |
| 48 X 124 | |
| Unfinished | |
| None | |
| Vaulted/Cathedral Ceilings, Skylight(s), Hardwood Floors, In-Law Arrangement, Built-in Features, Walk-In Closet(s) | |
| Range, Microwave, Dishwasher, Refrigerator, Washer, Dryer | |
| Not in DB | |
| Park, Pool, Tennis Court(s), Curbs, Sidewalks, Street Lights | |
| — | |
| — | |
| — |
Tax History
| Year | Property Taxes |
|---|---|
| 2016 | $10,028 |
Contact Agent
Nearby Similar Homes
Nearby Sold Comparables
Contact Agent
Listing Provided By
Jameson Sotheby's International Realty

