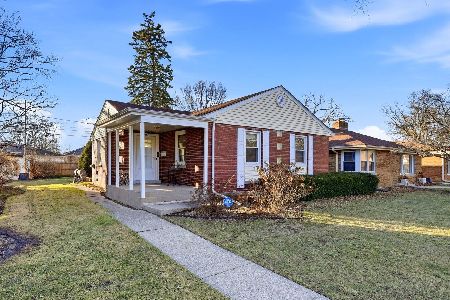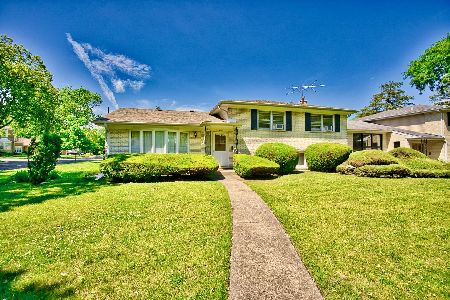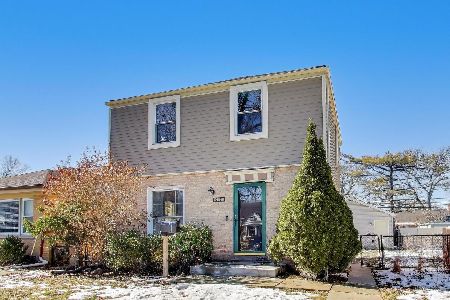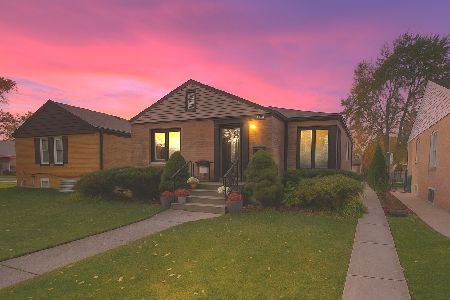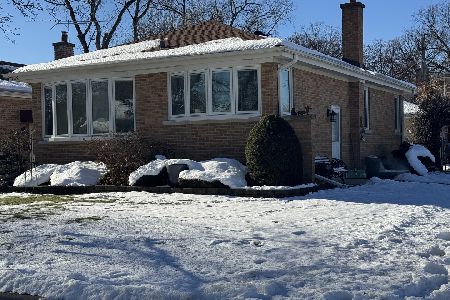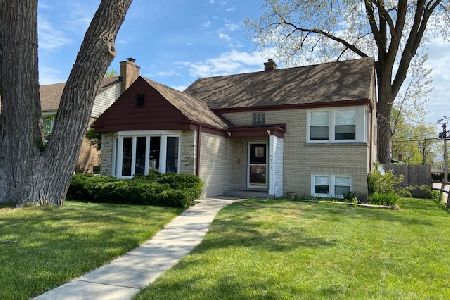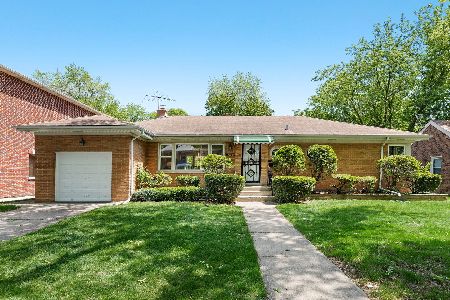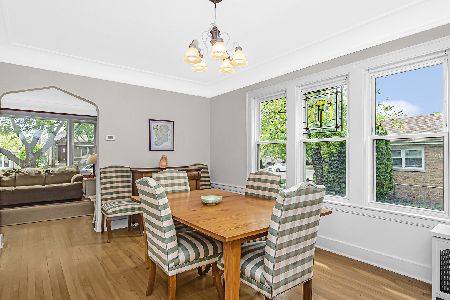8015 Kostner Avenue, Skokie, Illinois 60076
$300,000
|
Sold
|
|
| Status: | Closed |
| Sqft: | 1,900 |
| Cost/Sqft: | $163 |
| Beds: | 4 |
| Baths: | 2 |
| Year Built: | 1954 |
| Property Taxes: | $10,028 |
| Days On Market: | 3541 |
| Lot Size: | 0,00 |
Description
Sensational and quality built 8 room Tri-Level in sought after School District 73.5. Like New and "move in condition" - Recent updates include:both baths, brand new Central AC compressor, all windows , 100 amp electric panel plus new outlets & switches, garage siding with 10 year warranty and all new paint/decorating throughout. 21' Main floor Family Rm w/fireplace, skylights and sliding glass doors to deck/yard. Oak floors in LR/DR & 3 BRS. New flood control system. Huge private upper level master BR w/ 11'x7 walk in closet plus additional expandable attic space off master BR with potential for sitting room, studio, office, etc. 4th BR on lower level could be in-law suite, office or Rec room. Oversized 2.5 garage (24' X20') with 10' high ceiling and a 9' high overhead door( Ideal for hobbyist). Superb value & exceptional location..See & Believe! NOTE: RE tax is gross amount (no exemptions).
Property Specifics
| Single Family | |
| — | |
| Cape Cod | |
| 1954 | |
| English | |
| SPLIT LEVEL | |
| No | |
| — |
| Cook | |
| — | |
| 0 / Not Applicable | |
| None | |
| Lake Michigan | |
| Public Sewer | |
| 09264386 | |
| 10224240440000 |
Nearby Schools
| NAME: | DISTRICT: | DISTANCE: | |
|---|---|---|---|
|
Grade School
John Middleton Elementary School |
73.5 | — | |
|
Middle School
Oliver Mccracken Middle School |
73.5 | Not in DB | |
|
High School
Niles North High School |
219 | Not in DB | |
Property History
| DATE: | EVENT: | PRICE: | SOURCE: |
|---|---|---|---|
| 21 Sep, 2016 | Sold | $300,000 | MRED MLS |
| 5 Sep, 2016 | Under contract | $309,900 | MRED MLS |
| — | Last price change | $319,900 | MRED MLS |
| 21 Jun, 2016 | Listed for sale | $329,000 | MRED MLS |
| 13 Aug, 2021 | Sold | $340,000 | MRED MLS |
| 8 Jul, 2021 | Under contract | $380,000 | MRED MLS |
| 22 Jun, 2021 | Listed for sale | $380,000 | MRED MLS |
Room Specifics
Total Bedrooms: 4
Bedrooms Above Ground: 4
Bedrooms Below Ground: 0
Dimensions: —
Floor Type: Hardwood
Dimensions: —
Floor Type: Hardwood
Dimensions: —
Floor Type: Carpet
Full Bathrooms: 2
Bathroom Amenities: —
Bathroom in Basement: 1
Rooms: Attic
Basement Description: Finished
Other Specifics
| 2.5 | |
| Concrete Perimeter | |
| — | |
| Deck, Storms/Screens | |
| — | |
| 48 X 124 | |
| Unfinished | |
| None | |
| Vaulted/Cathedral Ceilings, Skylight(s), Hardwood Floors, In-Law Arrangement | |
| Range, Microwave, Dishwasher, Refrigerator, Washer, Dryer | |
| Not in DB | |
| Pool, Tennis Courts, Sidewalks, Street Lights | |
| — | |
| — | |
| — |
Tax History
| Year | Property Taxes |
|---|---|
| 2016 | $10,028 |
Contact Agent
Nearby Similar Homes
Nearby Sold Comparables
Contact Agent
Listing Provided By
Century 21 Marino, Inc.

