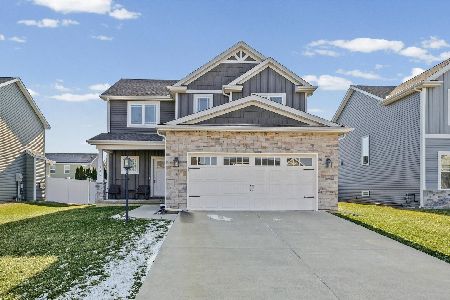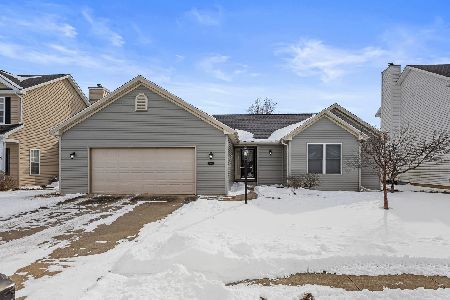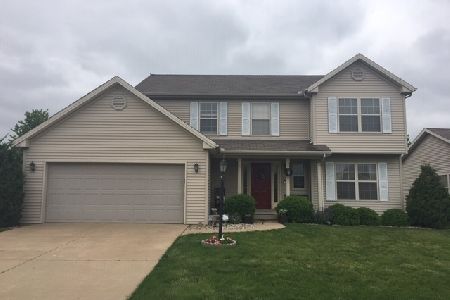802 Bergamot Street, Savoy, Illinois 61874
$267,000
|
Sold
|
|
| Status: | Closed |
| Sqft: | 2,145 |
| Cost/Sqft: | $126 |
| Beds: | 4 |
| Baths: | 4 |
| Year Built: | 2004 |
| Property Taxes: | $5,892 |
| Days On Market: | 2395 |
| Lot Size: | 0,00 |
Description
This is an awesome and well-maintained home in popular Prairie Fields, move in ready. The kitchen has brand-new stainless-steel appliances (electric stove, refrigerator, and microwave). Dining area overlooks the spacious and fenced back yard. The family room has a gas log fireplace. 2nd Floor has a spacious master suite to include a XL walk-in-closet and private bath that has double sinks, corner jetted tub and separate shower. There are 3 additional bedrooms and a full bath. Full, and finished basement offer another family room, bedroom, and a third full bathroom. This home had been pre-inspected and all items that had been fixed are indicated on the report. The sellers are offering a one-year HMS home warranty to the buyers.
Property Specifics
| Single Family | |
| — | |
| Traditional | |
| 2004 | |
| Full | |
| — | |
| No | |
| — |
| Champaign | |
| Prairie Fields | |
| 100 / Annual | |
| None | |
| Public | |
| Public Sewer | |
| 10405631 | |
| 032036250043 |
Nearby Schools
| NAME: | DISTRICT: | DISTANCE: | |
|---|---|---|---|
|
Grade School
Unit 4 Of Choice |
4 | — | |
|
Middle School
Champaign/middle Call Unit 4 351 |
4 | Not in DB | |
|
High School
Central High School |
4 | Not in DB | |
Property History
| DATE: | EVENT: | PRICE: | SOURCE: |
|---|---|---|---|
| 27 Sep, 2019 | Sold | $267,000 | MRED MLS |
| 26 Aug, 2019 | Under contract | $269,900 | MRED MLS |
| — | Last price change | $275,000 | MRED MLS |
| 16 Jul, 2019 | Listed for sale | $275,000 | MRED MLS |
Room Specifics
Total Bedrooms: 5
Bedrooms Above Ground: 4
Bedrooms Below Ground: 1
Dimensions: —
Floor Type: Carpet
Dimensions: —
Floor Type: Carpet
Dimensions: —
Floor Type: Carpet
Dimensions: —
Floor Type: —
Full Bathrooms: 4
Bathroom Amenities: Whirlpool,Separate Shower,Double Sink
Bathroom in Basement: 1
Rooms: Bedroom 5,Family Room
Basement Description: Finished
Other Specifics
| 2 | |
| — | |
| Concrete | |
| — | |
| Fenced Yard | |
| 65 X 130 | |
| — | |
| Full | |
| First Floor Laundry, Walk-In Closet(s) | |
| — | |
| Not in DB | |
| Sidewalks | |
| — | |
| — | |
| Gas Log |
Tax History
| Year | Property Taxes |
|---|---|
| 2019 | $5,892 |
Contact Agent
Nearby Similar Homes
Nearby Sold Comparables
Contact Agent
Listing Provided By
Coldwell Banker The R.E. Group










