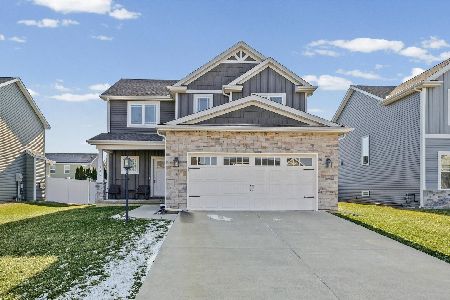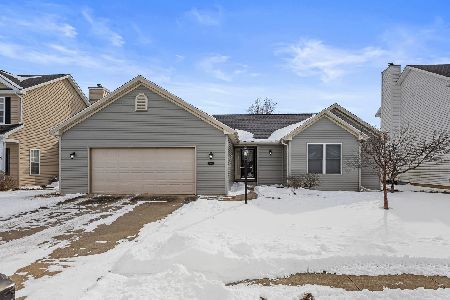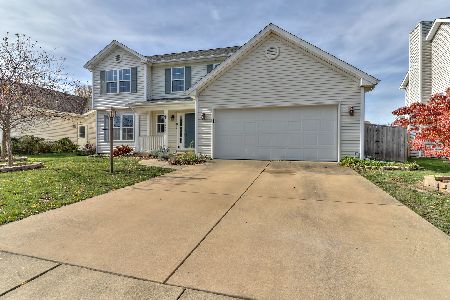804 Bergamot Street, Savoy, Illinois 61874
$253,000
|
Sold
|
|
| Status: | Closed |
| Sqft: | 2,003 |
| Cost/Sqft: | $130 |
| Beds: | 4 |
| Baths: | 3 |
| Year Built: | 2005 |
| Property Taxes: | $5,561 |
| Days On Market: | 2527 |
| Lot Size: | 0,00 |
Description
Great location in Prairiefields Subdivision. 2 story Entry welcomes you with natural light. Home is move in ready, with freshly painted walls and gleaming hardwood flooring on main level. Kitchen has island for seating and breakfast area for table. Also has front flex room that can be formal dining. Living room includes brick fireplace. Master bedroom is large with 2 walk in closets. Master bath has dual sinks and a jetted tub, plus separate shower. Basement is finished with possible 5th bedroom, family room, and office or exercise space. Plenty of options and also storage in this house. Backyard is fenced. Playset can stay. Price includes all current carpet to be replaced, and may be selected by buyer.
Property Specifics
| Single Family | |
| — | |
| Traditional | |
| 2005 | |
| Full | |
| — | |
| No | |
| — |
| Champaign | |
| — | |
| 100 / Annual | |
| Other | |
| Public | |
| Public Sewer | |
| 10294356 | |
| 032036250042 |
Nearby Schools
| NAME: | DISTRICT: | DISTANCE: | |
|---|---|---|---|
|
Grade School
Champaign Elementary School |
4 | — | |
|
Middle School
Champaign Junior High School |
4 | Not in DB | |
|
High School
Central High School |
4 | Not in DB | |
Property History
| DATE: | EVENT: | PRICE: | SOURCE: |
|---|---|---|---|
| 27 Apr, 2007 | Sold | $216,000 | MRED MLS |
| 3 Apr, 2007 | Under contract | $219,900 | MRED MLS |
| — | Last price change | $224,900 | MRED MLS |
| 4 Oct, 2006 | Listed for sale | $0 | MRED MLS |
| 26 Apr, 2019 | Sold | $253,000 | MRED MLS |
| 25 Mar, 2019 | Under contract | $259,900 | MRED MLS |
| 6 Mar, 2019 | Listed for sale | $259,900 | MRED MLS |
Room Specifics
Total Bedrooms: 5
Bedrooms Above Ground: 4
Bedrooms Below Ground: 1
Dimensions: —
Floor Type: Carpet
Dimensions: —
Floor Type: Carpet
Dimensions: —
Floor Type: Carpet
Dimensions: —
Floor Type: —
Full Bathrooms: 3
Bathroom Amenities: Whirlpool,Separate Shower,Double Sink
Bathroom in Basement: 0
Rooms: Bedroom 5,Office
Basement Description: Partially Finished
Other Specifics
| 2 | |
| — | |
| — | |
| Patio | |
| — | |
| 65X130 | |
| — | |
| Full | |
| Hardwood Floors, Walk-In Closet(s) | |
| — | |
| Not in DB | |
| — | |
| — | |
| — | |
| — |
Tax History
| Year | Property Taxes |
|---|---|
| 2007 | $3,974 |
| 2019 | $5,561 |
Contact Agent
Nearby Similar Homes
Nearby Sold Comparables
Contact Agent
Listing Provided By
Coldwell Banker The R.E. Group










