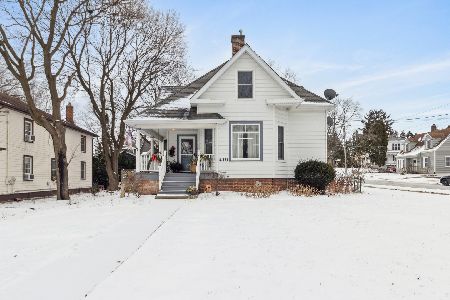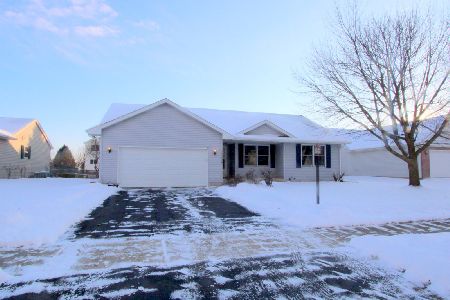802 Division Street, Woodstock, Illinois 60098
$190,000
|
Sold
|
|
| Status: | Closed |
| Sqft: | 1,390 |
| Cost/Sqft: | $136 |
| Beds: | 3 |
| Baths: | 2 |
| Year Built: | 1948 |
| Property Taxes: | $5,568 |
| Days On Market: | 2537 |
| Lot Size: | 0,30 |
Description
Total rehab over the past 14 years includes new Kitchen & bath addition in '08. Kitchen has Schrock cherry cabinets w/ soft close drawers, granite countertops, all ss appliances, pantry, built in speakers, cathedral ceilings, eating area & slider to huge composite deck. Spacious formal dining & living room. Large master bed w/ shared full bath. Updated hall full bath w/ heated ceramic tile flooring, tiled shower & whirlpool tub. Hardwood floors throughout, original trim & solid wood doors add a ton of character, all newer pella double hung windows. New furnace/AC in '15, humidifier, softener & tankless water heater. All plumbing replaced w copper. Some electric upgraded. Oversized 24x24 2+ car garage w new doors & opener. Huge double lot yard has countless organic perennial flowers, edibles, herbs & plants. Mature fruit trees including cherry, peach & apple. Blackberries, raspberries & more! The organic 24x20 garden has soil that is rich & black. Walk to square & schools.
Property Specifics
| Single Family | |
| — | |
| Ranch | |
| 1948 | |
| Full | |
| — | |
| No | |
| 0.3 |
| Mc Henry | |
| — | |
| 0 / Not Applicable | |
| None | |
| Public | |
| Public Sewer | |
| 10271802 | |
| 1308153018 |
Nearby Schools
| NAME: | DISTRICT: | DISTANCE: | |
|---|---|---|---|
|
Grade School
Dean Street Elementary School |
200 | — | |
|
Middle School
Creekside Middle School |
200 | Not in DB | |
|
High School
Woodstock High School |
200 | Not in DB | |
Property History
| DATE: | EVENT: | PRICE: | SOURCE: |
|---|---|---|---|
| 8 May, 2015 | Under contract | $0 | MRED MLS |
| 28 Apr, 2015 | Listed for sale | $0 | MRED MLS |
| 17 May, 2019 | Sold | $190,000 | MRED MLS |
| 22 Mar, 2019 | Under contract | $188,900 | MRED MLS |
| — | Last price change | $189,900 | MRED MLS |
| 13 Feb, 2019 | Listed for sale | $189,900 | MRED MLS |
Room Specifics
Total Bedrooms: 3
Bedrooms Above Ground: 3
Bedrooms Below Ground: 0
Dimensions: —
Floor Type: Hardwood
Dimensions: —
Floor Type: Hardwood
Full Bathrooms: 2
Bathroom Amenities: Whirlpool,Soaking Tub
Bathroom in Basement: 0
Rooms: Eating Area
Basement Description: Unfinished,Crawl,Exterior Access,Bathroom Rough-In
Other Specifics
| 2 | |
| Concrete Perimeter | |
| Concrete,Dirt | |
| Deck, Porch | |
| Fenced Yard | |
| 100X133 | |
| — | |
| Full | |
| Vaulted/Cathedral Ceilings, Skylight(s), Hardwood Floors, Heated Floors, First Floor Bedroom, First Floor Full Bath | |
| Range, Dishwasher, Refrigerator, Washer, Dryer, Disposal, Stainless Steel Appliance(s), Water Softener Owned | |
| Not in DB | |
| Sidewalks, Street Paved | |
| — | |
| — | |
| Wood Burning Stove |
Tax History
| Year | Property Taxes |
|---|---|
| 2019 | $5,568 |
Contact Agent
Nearby Similar Homes
Nearby Sold Comparables
Contact Agent
Listing Provided By
Success Realty Partners










