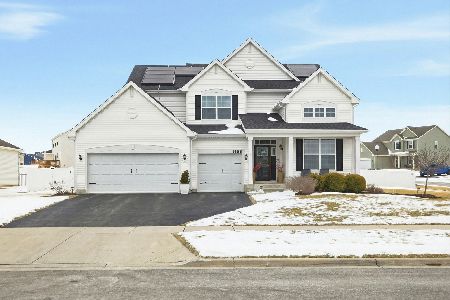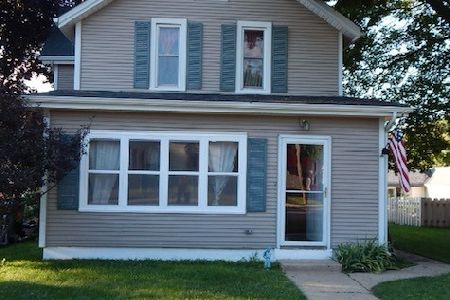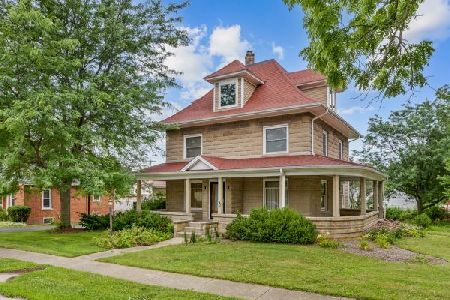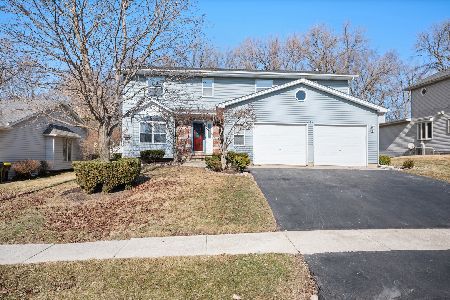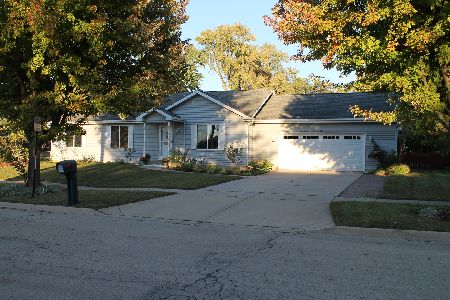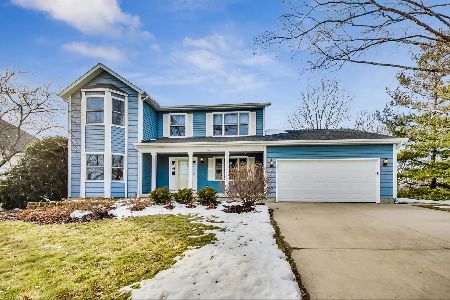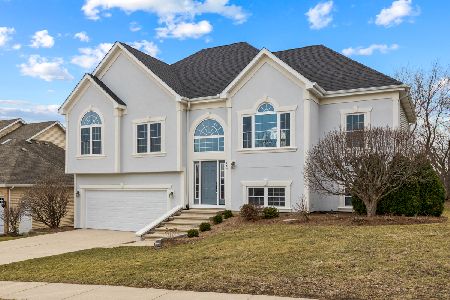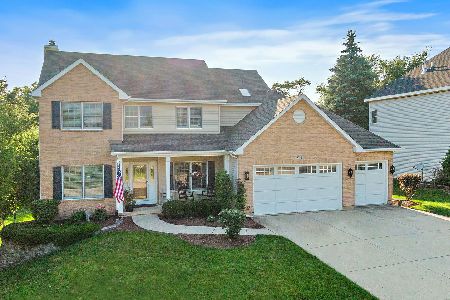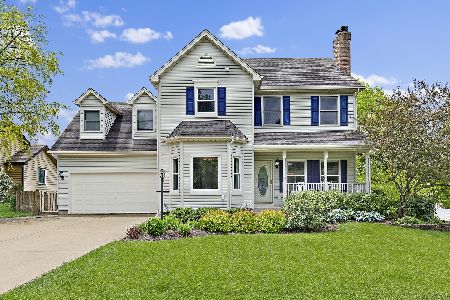802 Elm Street, Hampshire, Illinois 60140
$345,000
|
Sold
|
|
| Status: | Closed |
| Sqft: | 2,460 |
| Cost/Sqft: | $146 |
| Beds: | 4 |
| Baths: | 3 |
| Year Built: | 1991 |
| Property Taxes: | $5,808 |
| Days On Market: | 1210 |
| Lot Size: | 0,23 |
Description
QUALITY EVERYWHERE IN THIS METICULOUSLY MAINTAINED AND UPGRADED HOME! The buyer who purchases this home will be thankful for years at all the upgrades and pristine care. Enjoy a cup of coffee on your Front Porch while watching the Sunrise each morning! As soon as you walk in you will notice the quality and care of this home. Living Room to the left has enough privacy to be used as a Home Office, Study, Den or even a Bedroom. Open Concept Kitchen and Family Room is perfect for Entertaining. Wood Burning Stove in the Family Room invites you to gather around while the Kitchen glows with quality cabinets, upgraded appliances, granite countertops and crown molding. Hardwood flooring throughout. Dining Room off the Kitchen has a door and would make a wonderful 1st floor bedroom if needed. Large Laundry Room off the Kitchen and Garage includes utility sink, full bathroom with Sit in Tub, large walk in closet for coats or additional pantry and even has a back yard access door. Step onto the Cedar Deck and enjoy Sunsets and Gorgeous Views. Large Back yard is private and fully fenced with upgraded galvanized steel fencing. And you can have Chickens! Incredibly made Chicken Coop and Chickens are negotiable. Upstairs the quality continues with a large Master Bedroom with a large walk in closet and full master bath including walk in shower and jetted tub. The other 3 Bedrooms are all good size with hardwood flooring. AND.... there is a full size ready to finish walkout basement with Marvin Patio Door. Garage has extra space giving you so much room for storage or toys. All Windows and Sliding Glass Doors are Marvin Brand and were replaced in 2014. Doors are Therma True and were replaced in 2014 as well. Furnace, A/C and Water Heater new in 2014. Roof has upgraded Architectural Shingles (2007) Kitchen Renovated in 2014 - Bathrooms 2010.
Property Specifics
| Single Family | |
| — | |
| — | |
| 1991 | |
| — | |
| — | |
| No | |
| 0.23 |
| Kane | |
| Old Mill Manor | |
| — / Not Applicable | |
| — | |
| — | |
| — | |
| 11667280 | |
| 0127107013 |
Nearby Schools
| NAME: | DISTRICT: | DISTANCE: | |
|---|---|---|---|
|
Grade School
Hampshire Elementary School |
300 | — | |
|
Middle School
Hampshire Middle School |
300 | Not in DB | |
|
High School
Hampshire High School |
300 | Not in DB | |
Property History
| DATE: | EVENT: | PRICE: | SOURCE: |
|---|---|---|---|
| 6 Dec, 2022 | Sold | $345,000 | MRED MLS |
| 8 Nov, 2022 | Under contract | $359,000 | MRED MLS |
| 4 Nov, 2022 | Listed for sale | $359,000 | MRED MLS |
| 4 Apr, 2023 | Sold | $355,000 | MRED MLS |
| 14 Feb, 2023 | Under contract | $369,900 | MRED MLS |
| 10 Feb, 2023 | Listed for sale | $369,900 | MRED MLS |
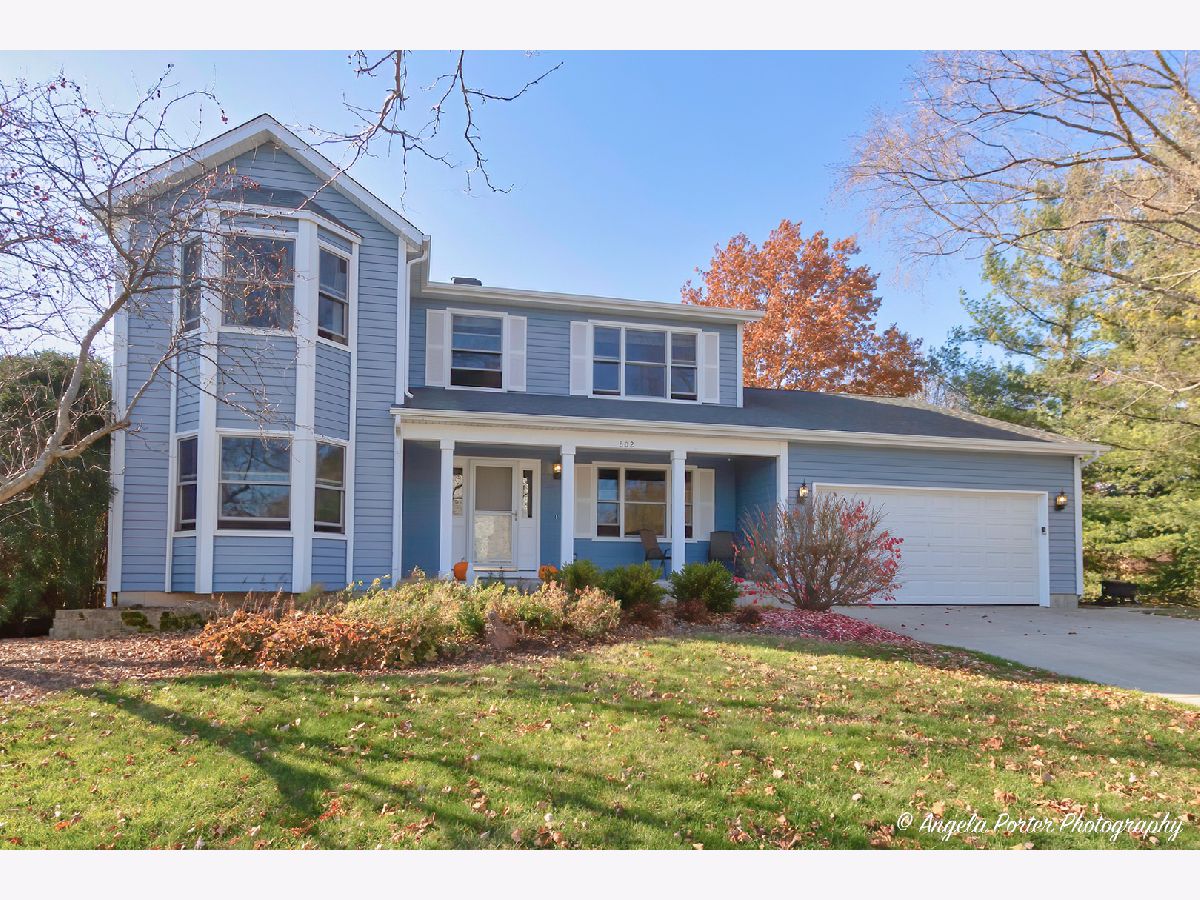
Room Specifics
Total Bedrooms: 4
Bedrooms Above Ground: 4
Bedrooms Below Ground: 0
Dimensions: —
Floor Type: —
Dimensions: —
Floor Type: —
Dimensions: —
Floor Type: —
Full Bathrooms: 3
Bathroom Amenities: Whirlpool,Separate Shower
Bathroom in Basement: 0
Rooms: —
Basement Description: Unfinished
Other Specifics
| 2.5 | |
| — | |
| Concrete | |
| — | |
| — | |
| 10080 | |
| — | |
| — | |
| — | |
| — | |
| Not in DB | |
| — | |
| — | |
| — | |
| — |
Tax History
| Year | Property Taxes |
|---|---|
| 2022 | $5,808 |
Contact Agent
Nearby Similar Homes
Nearby Sold Comparables
Contact Agent
Listing Provided By
CENTURY 21 Roberts & Andrews

