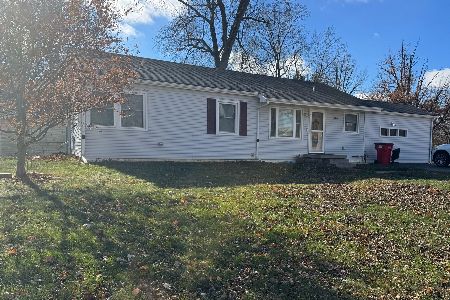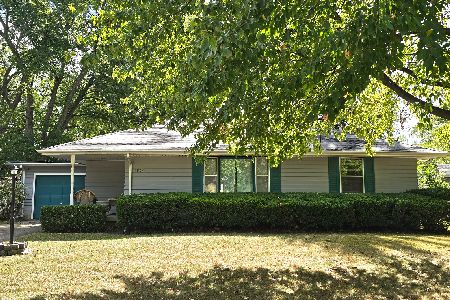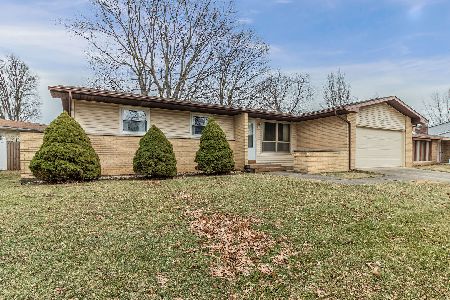802 Frank Drive, Champaign, Illinois 61821
$223,500
|
Sold
|
|
| Status: | Closed |
| Sqft: | 2,201 |
| Cost/Sqft: | $95 |
| Beds: | 3 |
| Baths: | 3 |
| Year Built: | 1968 |
| Property Taxes: | $3,863 |
| Days On Market: | 715 |
| Lot Size: | 0,16 |
Description
Step into this delightful Cape Cod residence situated on a corner lot. The exceptional layout of this home unfolds to reveal a perfect balance of formal living and dining spaces, thoughtfully designed to accommodate both intimate gatherings and lively entertaining. The heart of the home lies in the spacious family room, where comfort reigns supreme, inviting you to unwind and create cherished memories with loved ones. Adjacent, the eat-in kitchen beckons with its warm ambiance and practical features, including a convenient breakfast bar and ample cabinet space, ensuring culinary endeavors are a delight. Ascend to the second floor to discover the expansive bedrooms, including the large primary suite with a full bath and multiple closets. Luxuriate in the generous proportions and revel in the convenience of walk-in closets, providing ample storage solutions for your personal belongings. The second-floor office will allow you to get the necessary work done. Outside, the backyard presents a haven of relaxation and seclusion, designed for hassle-free maintenance and leisurely enjoyment which includes a composite deck and brick paver patio. Don't miss this one, call today to schedule your private showing.
Property Specifics
| Single Family | |
| — | |
| — | |
| 1968 | |
| — | |
| — | |
| No | |
| 0.16 |
| Champaign | |
| Stonegate | |
| — / Not Applicable | |
| — | |
| — | |
| — | |
| 11984301 | |
| 442015278001 |
Nearby Schools
| NAME: | DISTRICT: | DISTANCE: | |
|---|---|---|---|
|
Grade School
Unit 4 Of Choice |
4 | — | |
|
Middle School
Champaign/middle Call Unit 4 351 |
4 | Not in DB | |
|
High School
Centennial High School |
4 | Not in DB | |
Property History
| DATE: | EVENT: | PRICE: | SOURCE: |
|---|---|---|---|
| 25 Mar, 2024 | Sold | $223,500 | MRED MLS |
| 22 Feb, 2024 | Under contract | $209,900 | MRED MLS |
| 20 Feb, 2024 | Listed for sale | $209,900 | MRED MLS |
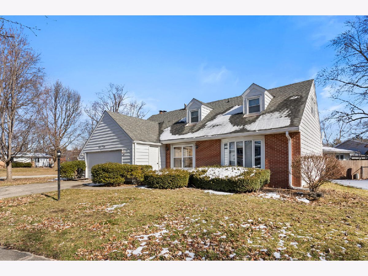
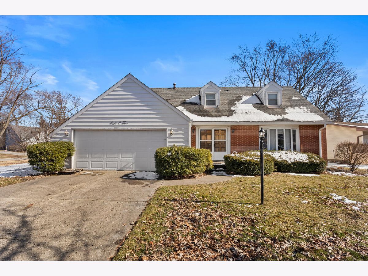
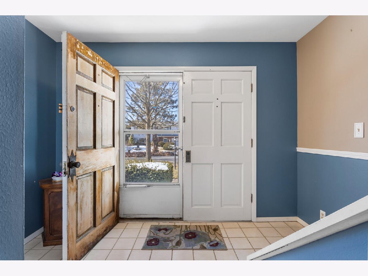
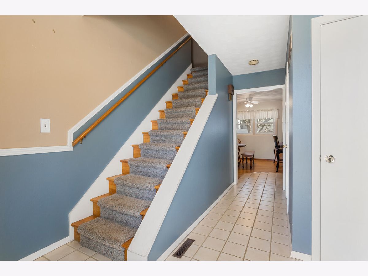
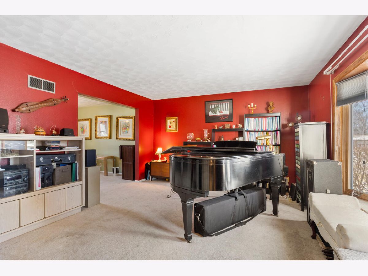
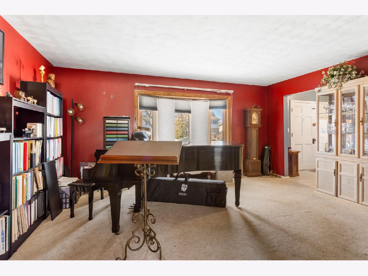
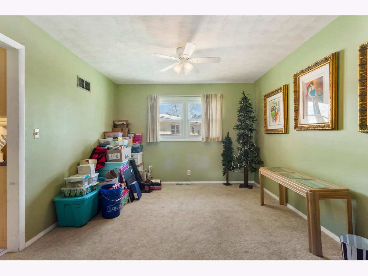
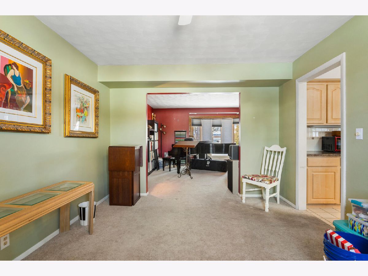
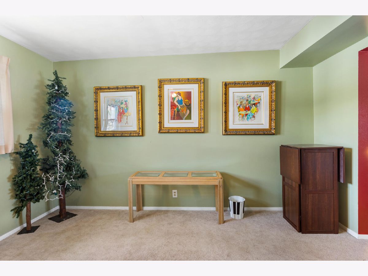
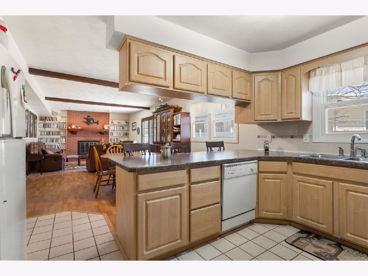
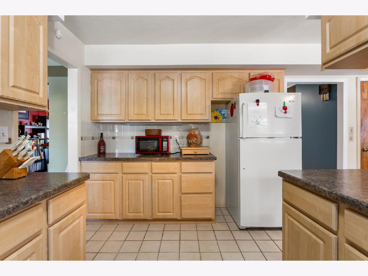
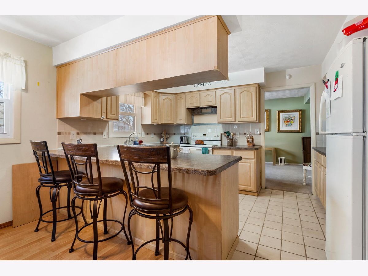
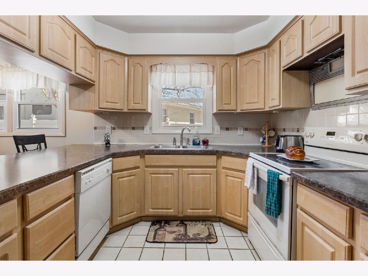
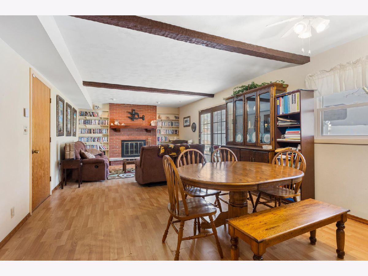
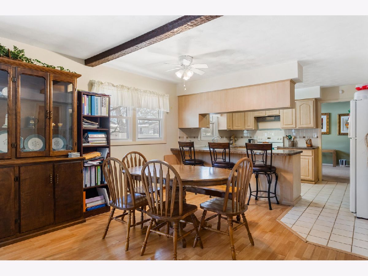
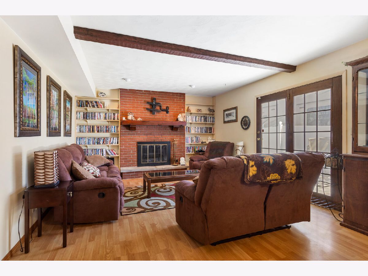
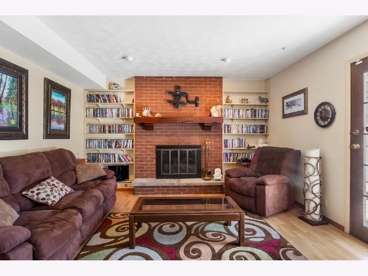
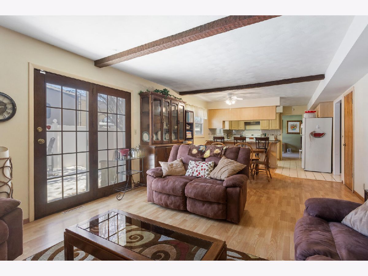
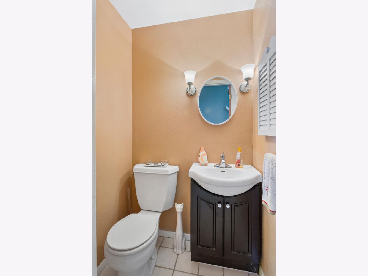
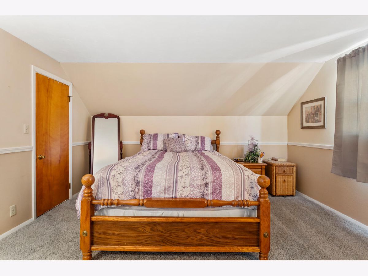
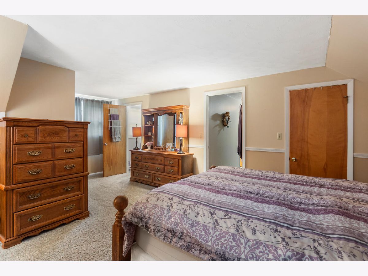
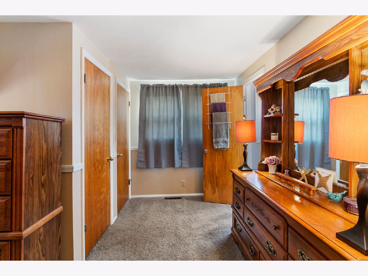
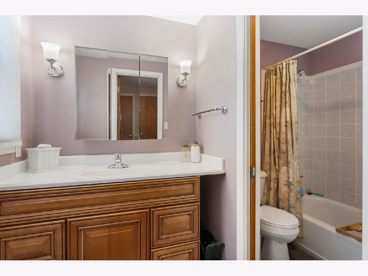
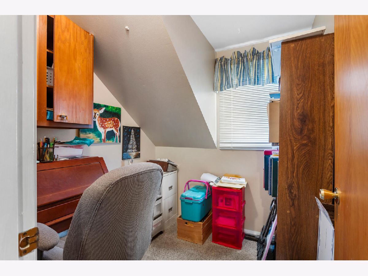
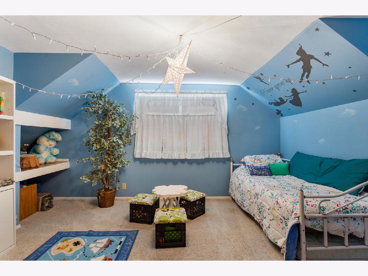
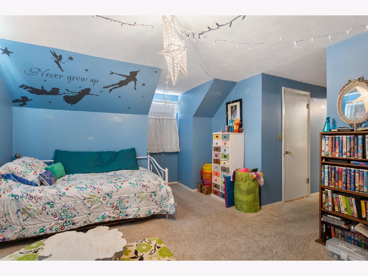
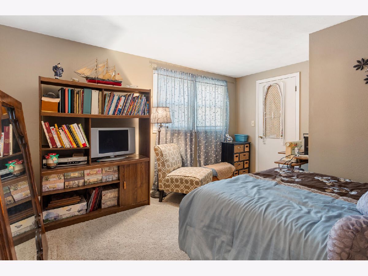
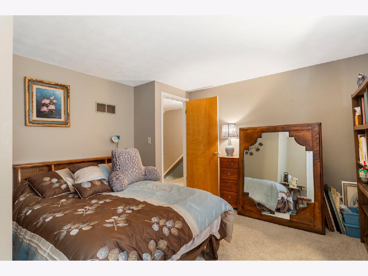
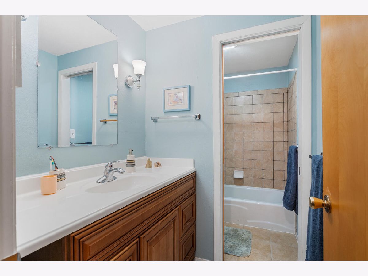
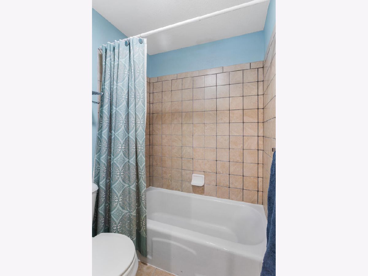
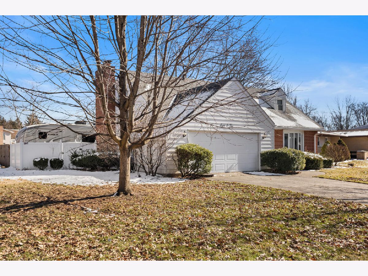
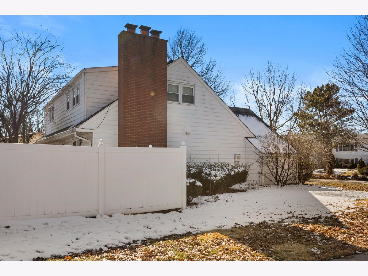
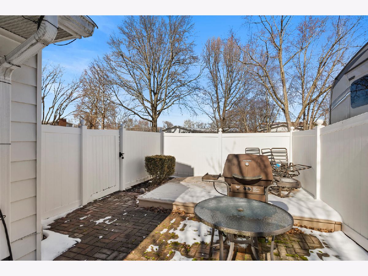
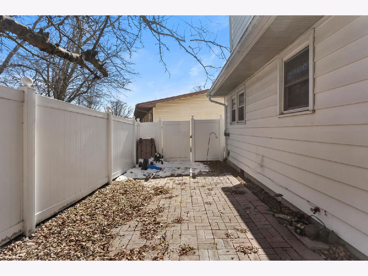
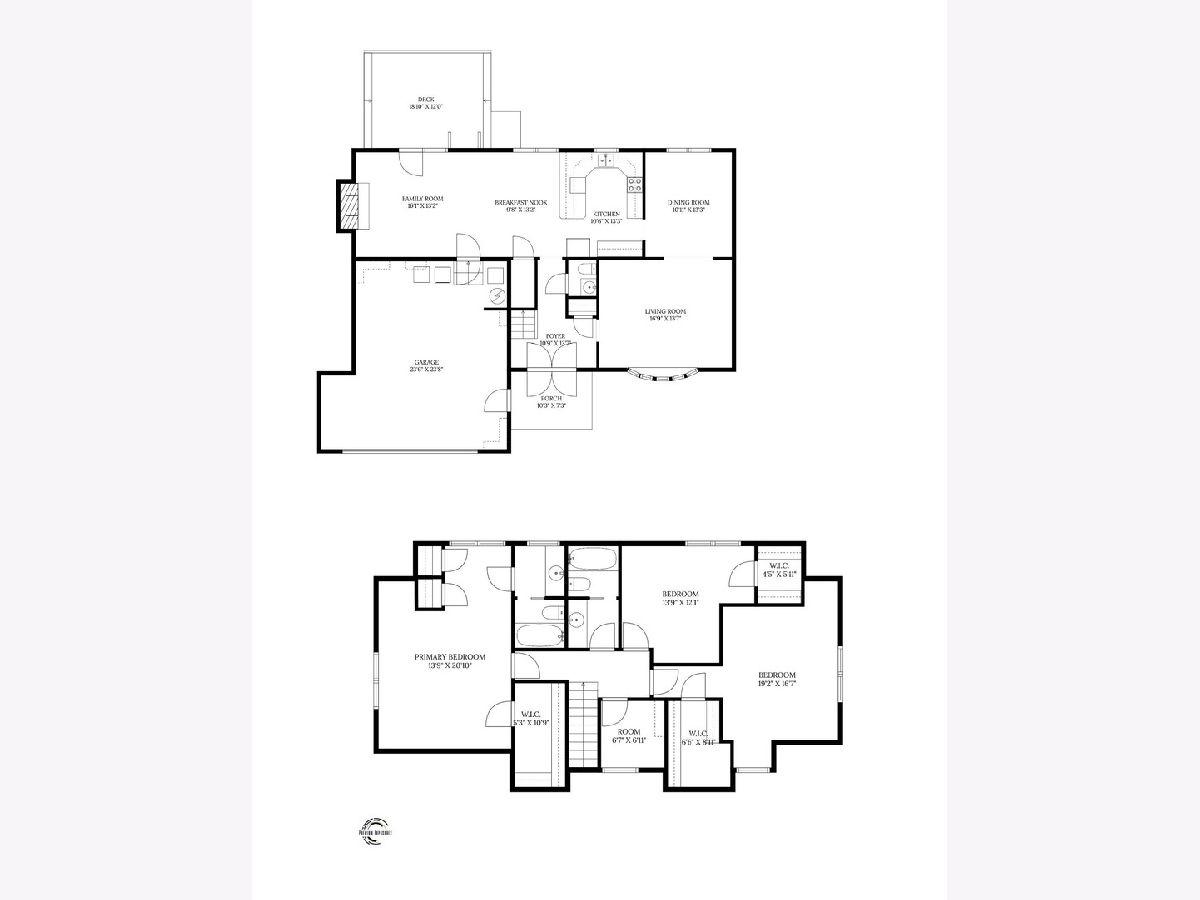
Room Specifics
Total Bedrooms: 3
Bedrooms Above Ground: 3
Bedrooms Below Ground: 0
Dimensions: —
Floor Type: —
Dimensions: —
Floor Type: —
Full Bathrooms: 3
Bathroom Amenities: —
Bathroom in Basement: 0
Rooms: —
Basement Description: Crawl
Other Specifics
| 2 | |
| — | |
| — | |
| — | |
| — | |
| 71 X 57 X 82 X 73 | |
| — | |
| — | |
| — | |
| — | |
| Not in DB | |
| — | |
| — | |
| — | |
| — |
Tax History
| Year | Property Taxes |
|---|---|
| 2024 | $3,863 |
Contact Agent
Nearby Similar Homes
Nearby Sold Comparables
Contact Agent
Listing Provided By
RE/MAX REALTY ASSOCIATES-CHA


