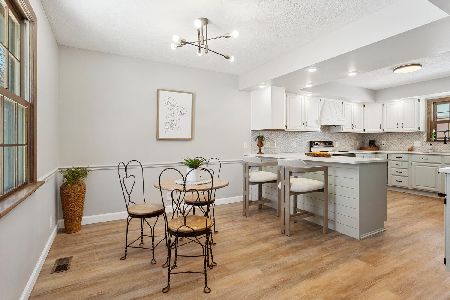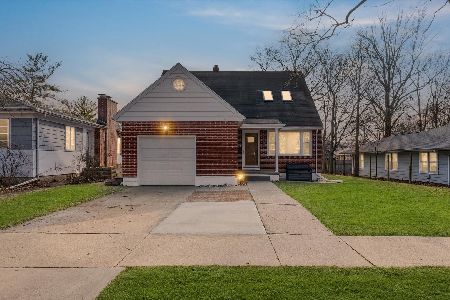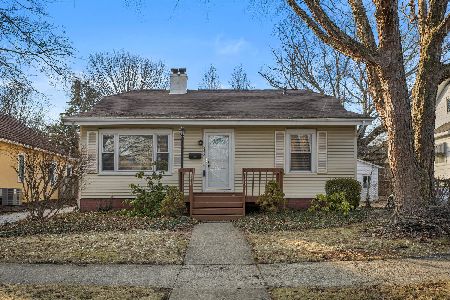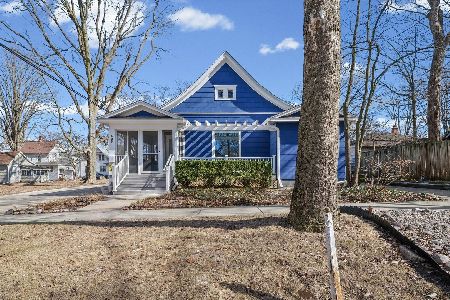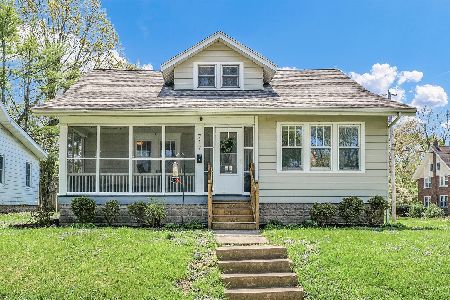802 Green, Champaign, Illinois 61820
$219,900
|
Sold
|
|
| Status: | Closed |
| Sqft: | 2,571 |
| Cost/Sqft: | $86 |
| Beds: | 5 |
| Baths: | 2 |
| Year Built: | — |
| Property Taxes: | $5,720 |
| Days On Market: | 5042 |
| Lot Size: | 0,00 |
Description
Classic Craftsman style home with five bedrooms and four two full baths including a private bedroom, sitting area and bath on the third floor. Lots of quality finishing details include hardwood flooring and original woodwork throughout, built-in bookcases, an open staircase and an updated eat-in kitchen. The partial basement features a finished family room. All appliances, including the washer & dryer will stay with the home.
Property Specifics
| Single Family | |
| — | |
| Traditional | |
| — | |
| Walkout,Partial | |
| — | |
| No | |
| — |
| Champaign | |
| J.g. Clarks | |
| — / — | |
| — | |
| Public | |
| Public Sewer | |
| 09422182 | |
| 432013103023 |
Nearby Schools
| NAME: | DISTRICT: | DISTANCE: | |
|---|---|---|---|
|
Grade School
Soc |
— | ||
|
Middle School
Call Unt 4 351-3701 |
Not in DB | ||
|
High School
Central |
Not in DB | ||
Property History
| DATE: | EVENT: | PRICE: | SOURCE: |
|---|---|---|---|
| 6 Jul, 2012 | Sold | $219,900 | MRED MLS |
| 26 May, 2012 | Under contract | $219,900 | MRED MLS |
| 11 May, 2012 | Listed for sale | $0 | MRED MLS |
Room Specifics
Total Bedrooms: 5
Bedrooms Above Ground: 5
Bedrooms Below Ground: 0
Dimensions: —
Floor Type: Hardwood
Dimensions: —
Floor Type: Hardwood
Dimensions: —
Floor Type: Hardwood
Dimensions: —
Floor Type: —
Full Bathrooms: 2
Bathroom Amenities: —
Bathroom in Basement: —
Rooms: Walk In Closet
Basement Description: Finished
Other Specifics
| 2 | |
| — | |
| — | |
| Patio, Porch, Porch Screened | |
| — | |
| 66 X 150 | |
| — | |
| — | |
| — | |
| Cooktop, Dishwasher, Disposal, Dryer, Built-In Oven, Range Hood, Refrigerator, Washer | |
| Not in DB | |
| — | |
| — | |
| — | |
| Wood Burning |
Tax History
| Year | Property Taxes |
|---|---|
| 2012 | $5,720 |
Contact Agent
Nearby Similar Homes
Nearby Sold Comparables
Contact Agent
Listing Provided By
RE/MAX REALTY ASSOCIATES-CHA


