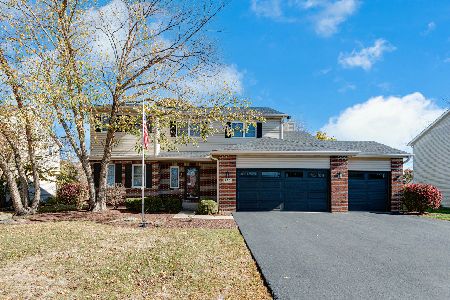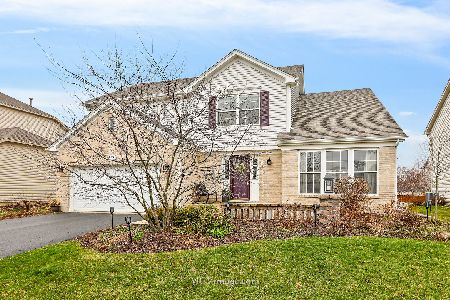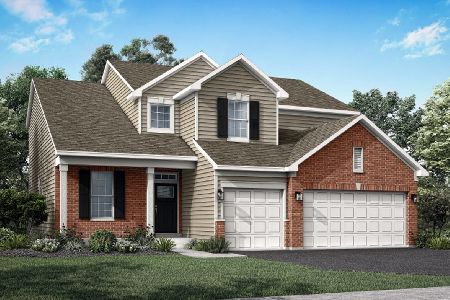802 Hudson Drive, Oswego, Illinois 60543
$390,000
|
Sold
|
|
| Status: | Closed |
| Sqft: | 2,376 |
| Cost/Sqft: | $160 |
| Beds: | 4 |
| Baths: | 4 |
| Year Built: | 2005 |
| Property Taxes: | $8,388 |
| Days On Market: | 655 |
| Lot Size: | 0,00 |
Description
Spacious 4 bedroom, 3 1/2 bath home in Park Place has a full, finished basement. Large living spaces on the first floor including a huge kitchen with island and table space. Hobby enthusiasts will love the 4 car tandem garage with gas heat. Huge deck and fenced yard. So much storage!
Property Specifics
| Single Family | |
| — | |
| — | |
| 2005 | |
| — | |
| — | |
| No | |
| — |
| Kendall | |
| Park Place | |
| — / Not Applicable | |
| — | |
| — | |
| — | |
| 12009528 | |
| 0307405011 |
Nearby Schools
| NAME: | DISTRICT: | DISTANCE: | |
|---|---|---|---|
|
Grade School
Fox Chase Elementary School |
308 | — | |
|
Middle School
Thompson Junior High School |
308 | Not in DB | |
|
High School
Oswego High School |
308 | Not in DB | |
Property History
| DATE: | EVENT: | PRICE: | SOURCE: |
|---|---|---|---|
| 28 Sep, 2012 | Sold | $181,000 | MRED MLS |
| 20 Apr, 2012 | Under contract | $172,500 | MRED MLS |
| — | Last price change | $183,000 | MRED MLS |
| 11 Apr, 2011 | Listed for sale | $189,800 | MRED MLS |
| 13 May, 2024 | Sold | $390,000 | MRED MLS |
| 14 Apr, 2024 | Under contract | $380,000 | MRED MLS |
| 11 Apr, 2024 | Listed for sale | $380,000 | MRED MLS |
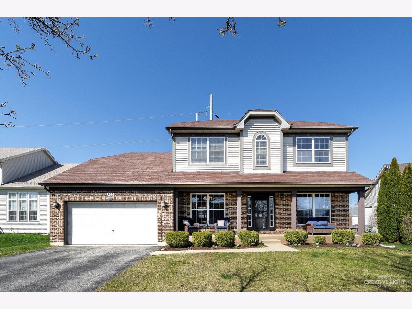
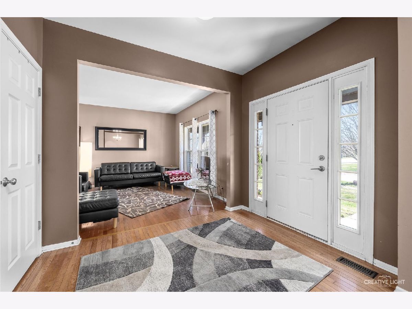
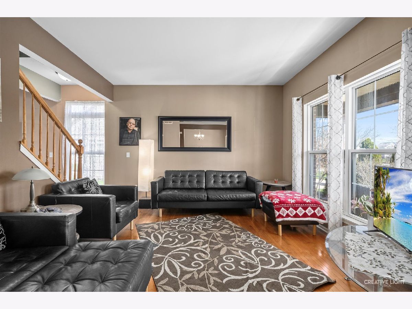
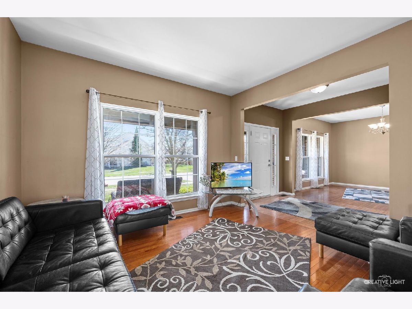
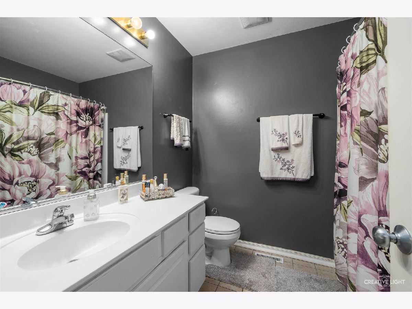
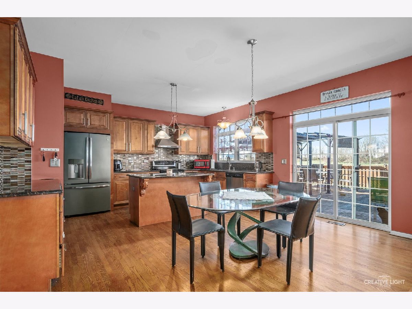
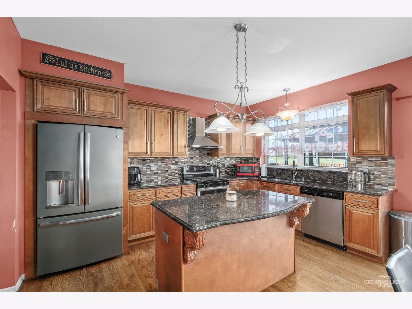
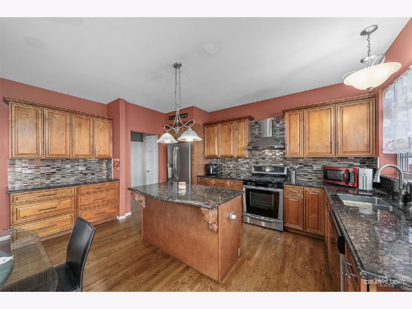
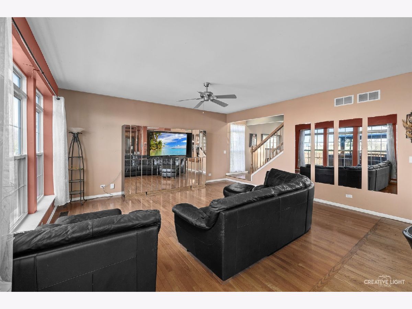
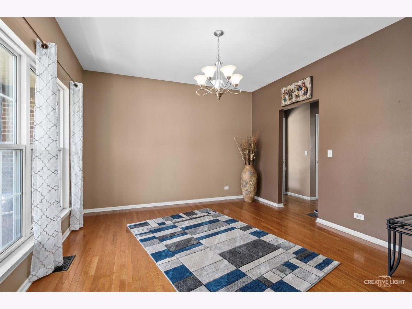
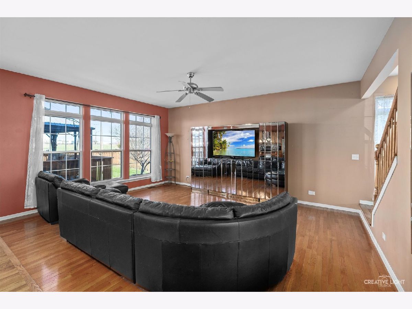
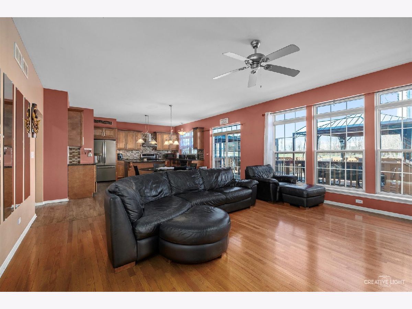
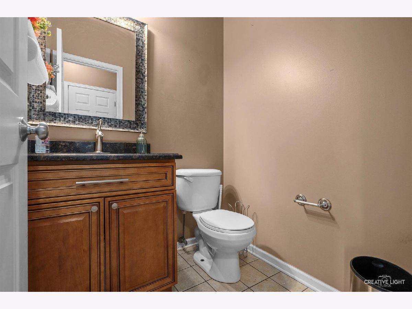
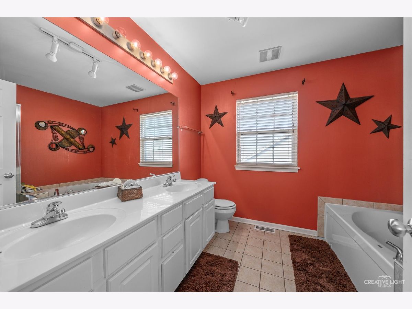
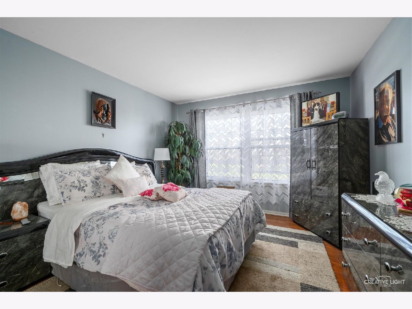
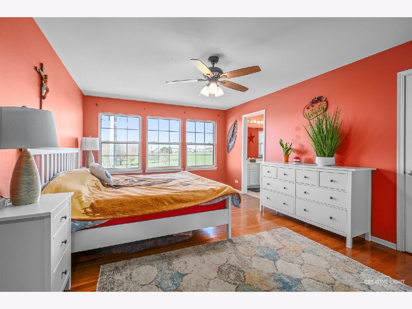
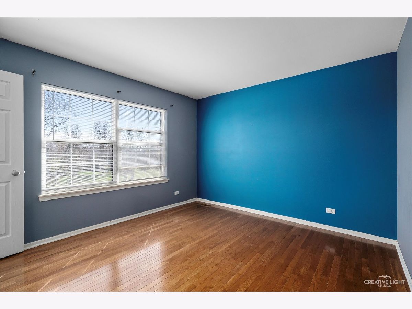
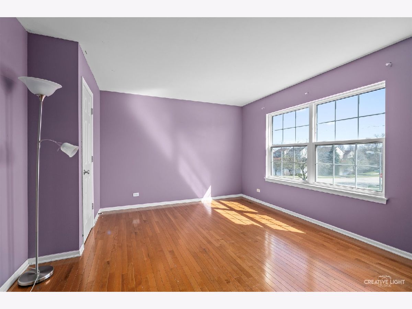
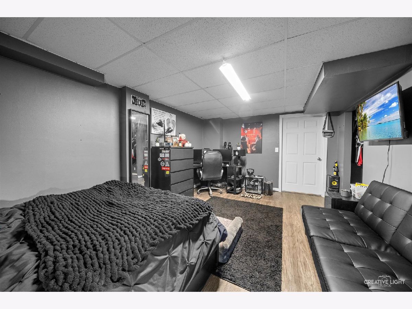
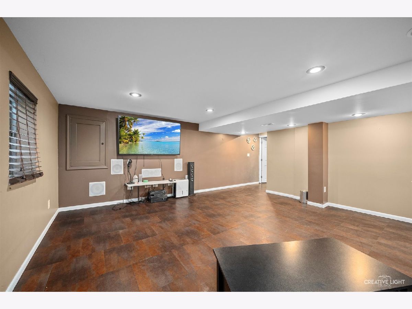
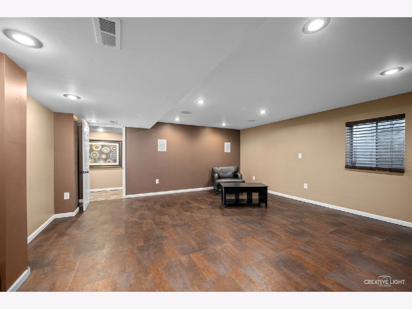
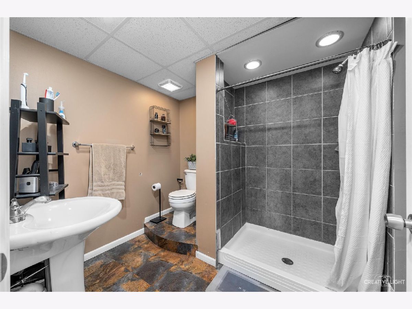
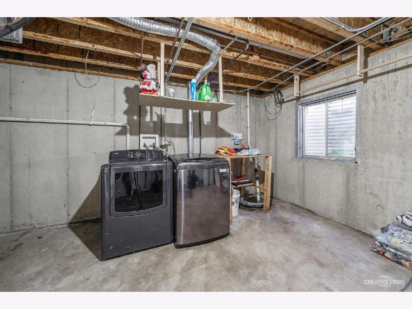
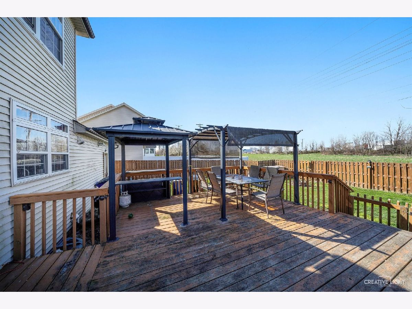
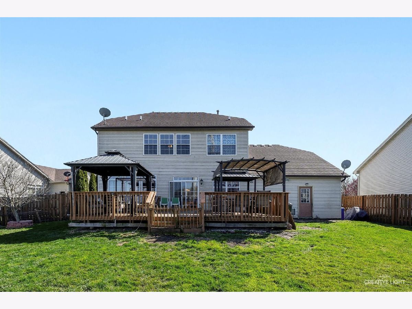
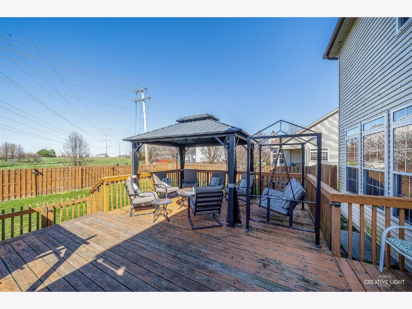
Room Specifics
Total Bedrooms: 5
Bedrooms Above Ground: 4
Bedrooms Below Ground: 1
Dimensions: —
Floor Type: —
Dimensions: —
Floor Type: —
Dimensions: —
Floor Type: —
Dimensions: —
Floor Type: —
Full Bathrooms: 4
Bathroom Amenities: —
Bathroom in Basement: 1
Rooms: —
Basement Description: Finished
Other Specifics
| 4 | |
| — | |
| — | |
| — | |
| — | |
| 29X33X128X93X134 | |
| — | |
| — | |
| — | |
| — | |
| Not in DB | |
| — | |
| — | |
| — | |
| — |
Tax History
| Year | Property Taxes |
|---|---|
| 2012 | $7,836 |
| 2024 | $8,388 |
Contact Agent
Nearby Similar Homes
Nearby Sold Comparables
Contact Agent
Listing Provided By
RE/MAX Excels




