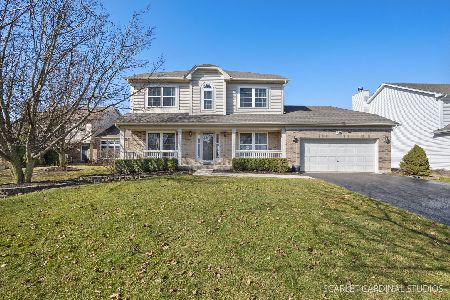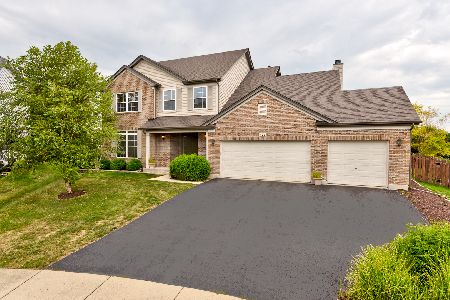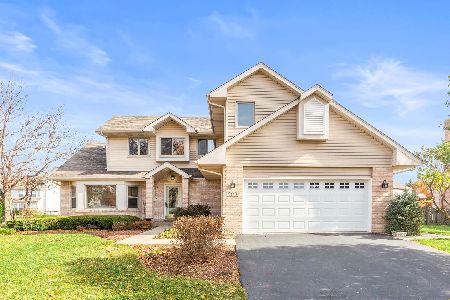668 Manhattan Circle, Oswego, Illinois 60543
$290,000
|
Sold
|
|
| Status: | Closed |
| Sqft: | 2,450 |
| Cost/Sqft: | $120 |
| Beds: | 4 |
| Baths: | 3 |
| Year Built: | 2005 |
| Property Taxes: | $8,050 |
| Days On Market: | 2122 |
| Lot Size: | 0,21 |
Description
You'll love this fabulous 2-story home located just a couple of blocks to Fox Chase Elementary School. Simply stunning and impeccably maintained, this home is completely move in ready. The highly desired Smykal built Cornell model boasts a welcoming entry foyer with hardwood floors leading to the updated kitchen and breakfast area with gorgeous views of the Pond out the front. This 4-bedroom, 2.5-bathroom home has a 2 car garage, hardwood flooring, updated lighting, newer carpet and paint throughout. Amazing Kitchen with large island, Vaulted Ceilings, deluxe master suite with double vanities and separate shower. TWO Brick paver Patios with one in front to sit and enjoy the waterfront view! Full unfinished basement ready to be your rec room and loads of storage. Great landscaping with sprinkler system just waiting for your green thumb. Walking distance to elementary school / Wormley Heritage park / Trails Near downtown Oswego/ Easy access from Orchard Rd. to I88. NOTHING TO DO BUT MOVE RIGHT IN! OPEN FOR SHOWINGS... Check out the Virtual tour/3d HOME tour! Set appointment to see today before it's gone.
Property Specifics
| Single Family | |
| — | |
| — | |
| 2005 | |
| Full | |
| CORNELL | |
| Yes | |
| 0.21 |
| Kendall | |
| Park Place | |
| 175 / Annual | |
| None | |
| Public | |
| Public Sewer | |
| 10670491 | |
| 0307406014 |
Nearby Schools
| NAME: | DISTRICT: | DISTANCE: | |
|---|---|---|---|
|
Grade School
Fox Chase Elementary School |
308 | — | |
|
Middle School
Thompson Junior High School |
308 | Not in DB | |
|
High School
Oswego High School |
308 | Not in DB | |
Property History
| DATE: | EVENT: | PRICE: | SOURCE: |
|---|---|---|---|
| 27 Jul, 2020 | Sold | $290,000 | MRED MLS |
| 9 Jun, 2020 | Under contract | $294,900 | MRED MLS |
| — | Last price change | $300,000 | MRED MLS |
| 6 Apr, 2020 | Listed for sale | $299,900 | MRED MLS |
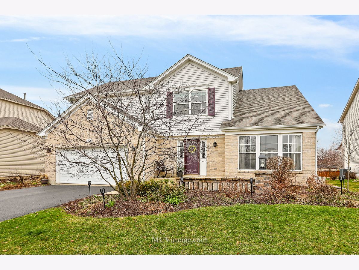
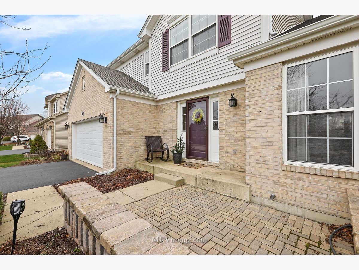
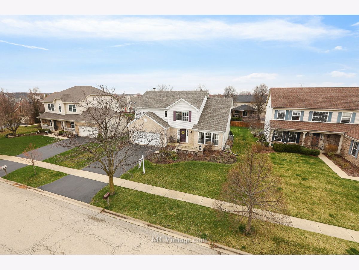
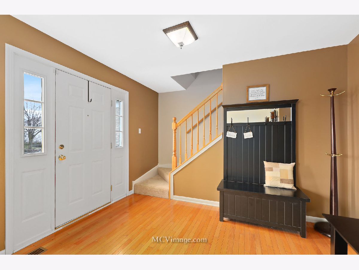
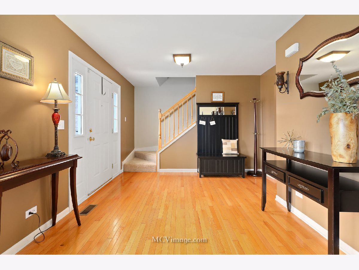
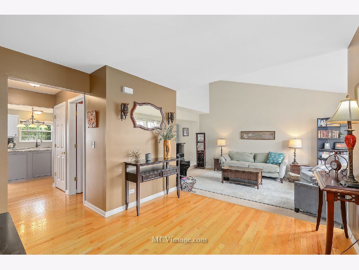
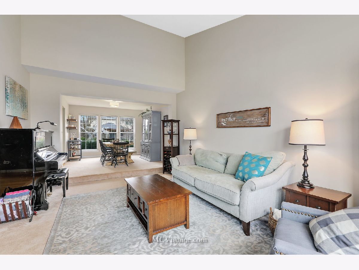
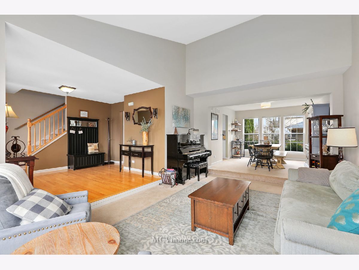
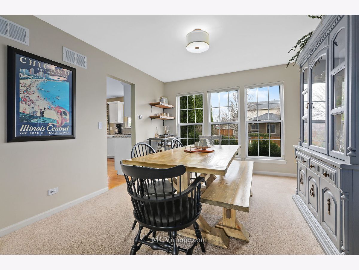
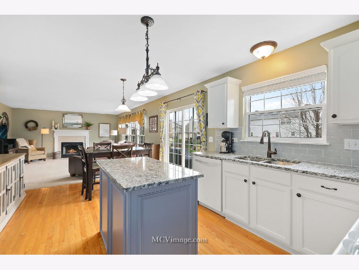
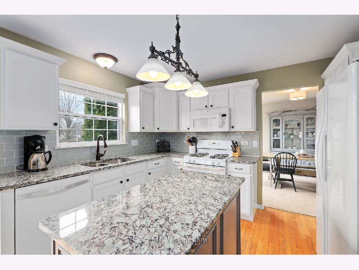
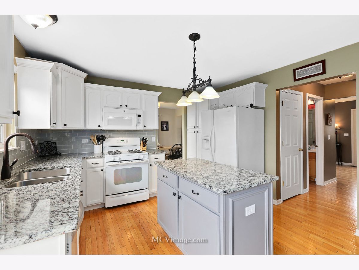
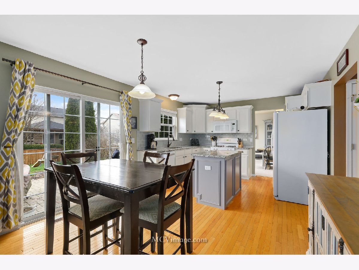
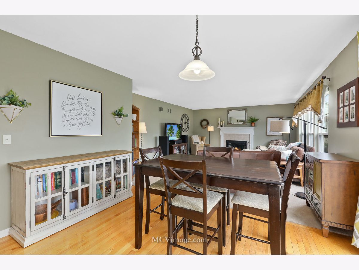
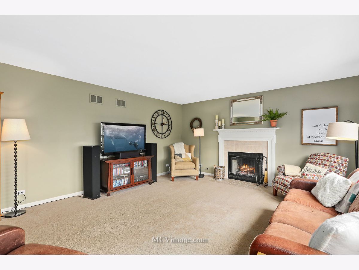
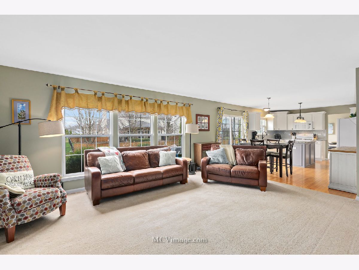
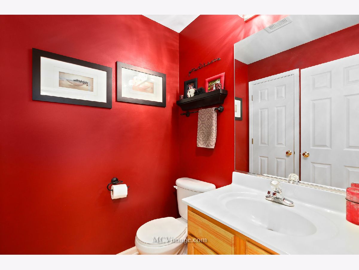
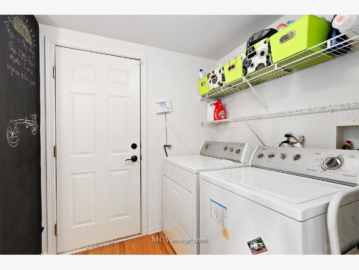
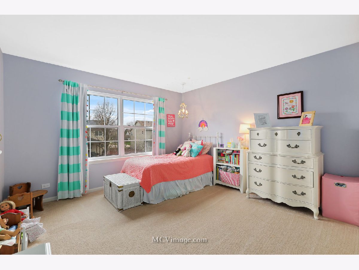
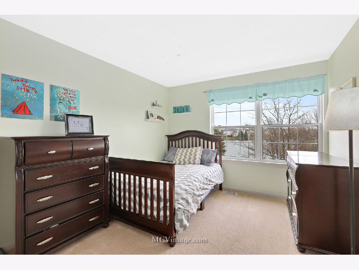
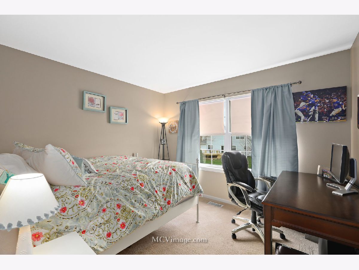
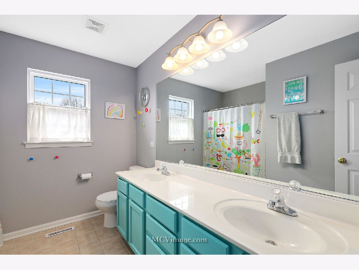
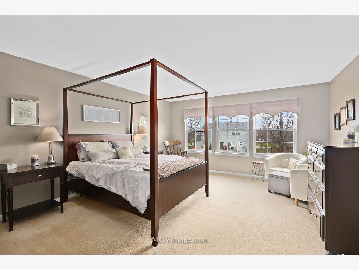
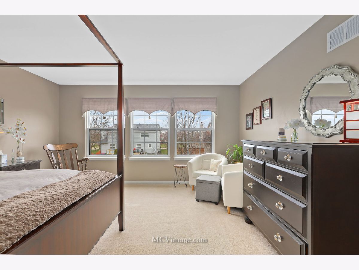
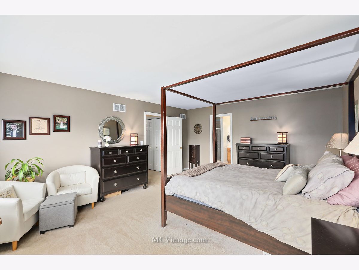
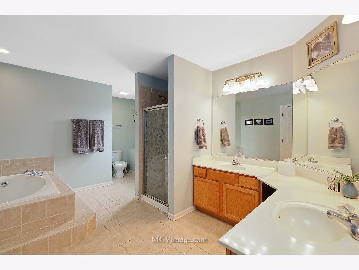
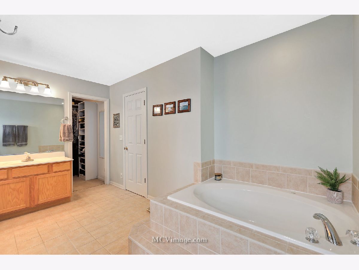
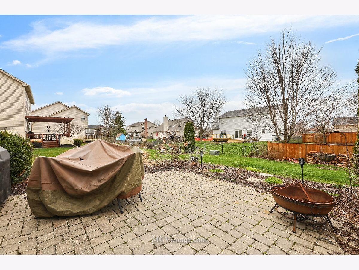
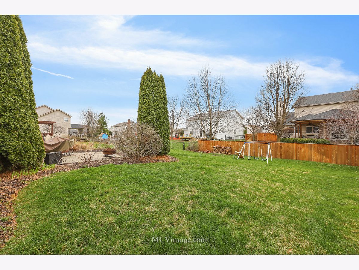
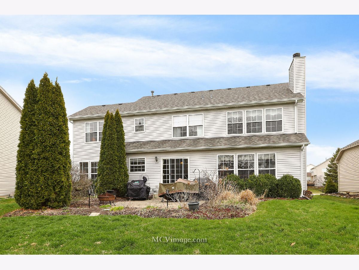
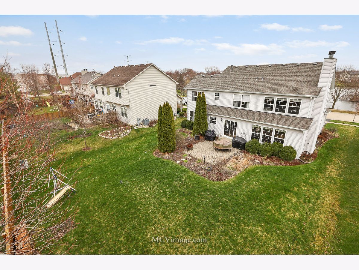
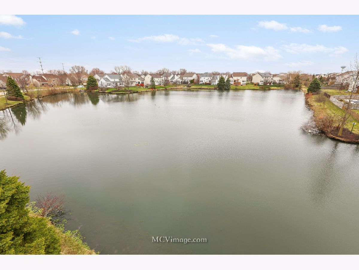
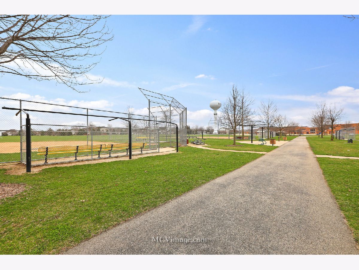
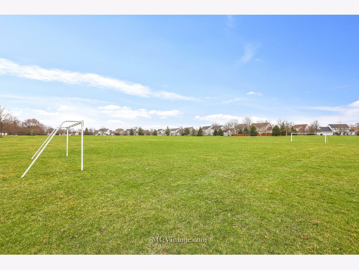
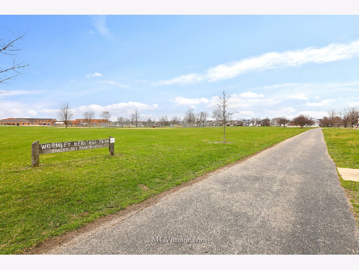
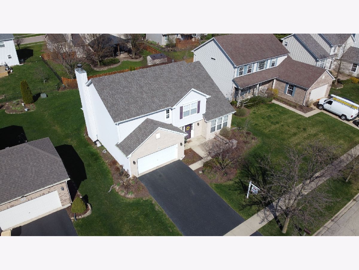
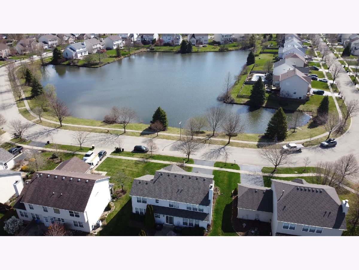
Room Specifics
Total Bedrooms: 4
Bedrooms Above Ground: 4
Bedrooms Below Ground: 0
Dimensions: —
Floor Type: —
Dimensions: —
Floor Type: —
Dimensions: —
Floor Type: —
Full Bathrooms: 3
Bathroom Amenities: —
Bathroom in Basement: 0
Rooms: Eating Area,Foyer
Basement Description: Unfinished
Other Specifics
| 2 | |
| — | |
| — | |
| — | |
| Pond(s),Water View | |
| 70X129 | |
| — | |
| Full | |
| — | |
| Range, Microwave, Dishwasher, Refrigerator, Washer, Dryer | |
| Not in DB | |
| — | |
| — | |
| — | |
| — |
Tax History
| Year | Property Taxes |
|---|---|
| 2020 | $8,050 |
Contact Agent
Nearby Similar Homes
Nearby Sold Comparables
Contact Agent
Listing Provided By
Real People Realty, Inc.



