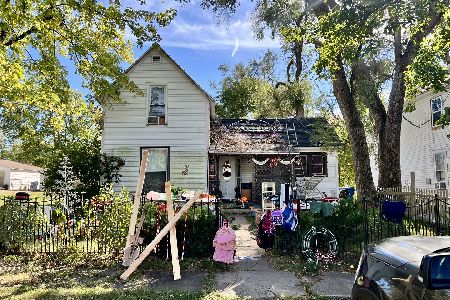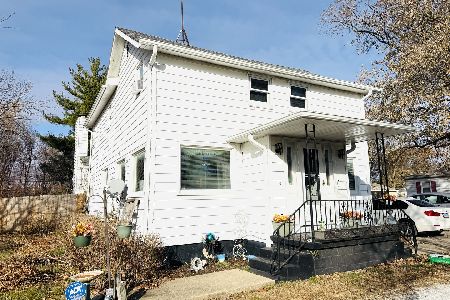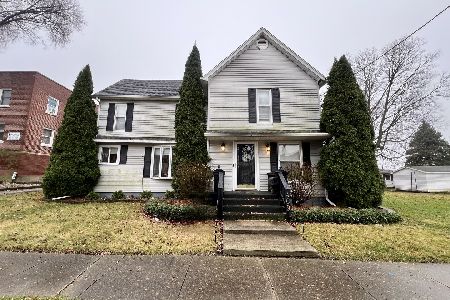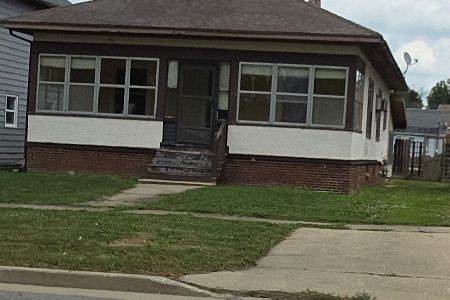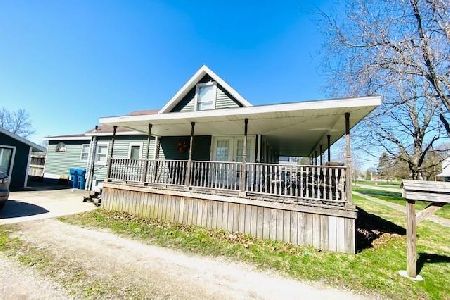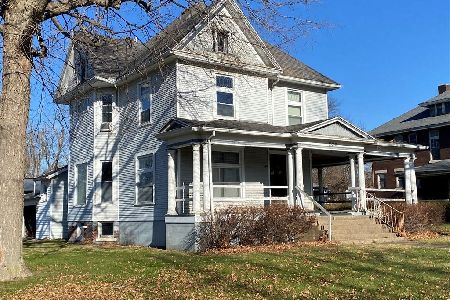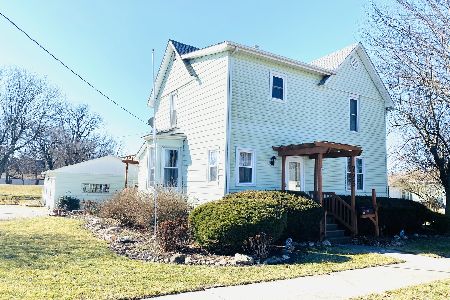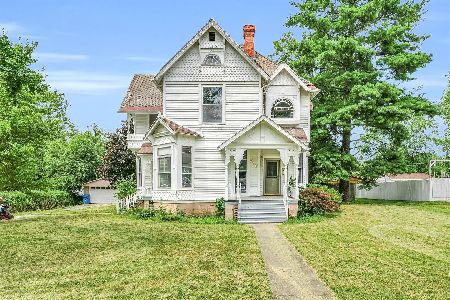802 Main Street, Hoopeston, Illinois 60942
$150,000
|
Sold
|
|
| Status: | Closed |
| Sqft: | 2,000 |
| Cost/Sqft: | $75 |
| Beds: | 4 |
| Baths: | 2 |
| Year Built: | 1920 |
| Property Taxes: | $408 |
| Days On Market: | 1563 |
| Lot Size: | 0,19 |
Description
Smart House! Totally Redone, New Roof 2020, New Pergola, Tankless Water Heater, Electric Fireplace, Awesome New Kitchen, Granite Countertops, Backsplash, Cabinets, Farmhouse Sink, 36" Cooktop, Double Ovens, Range Hood all new, 2 Complete New Bathrooms, Dining Room Built ins, New Drywall, 1st floor Bedroom, All Bedroom Closets have Built Ins, 2 New Sump Pumps, Audio System Thru-out, All Rooms Wired for Internet and Phones, Full Security System, 2 New Furnaces and 2 New A/C Units. Move Right In
Property Specifics
| Single Family | |
| — | |
| — | |
| 1920 | |
| Full | |
| — | |
| No | |
| 0.19 |
| Vermilion | |
| — | |
| — / Not Applicable | |
| None | |
| Public | |
| Public Sewer | |
| 11192974 | |
| 03122060010000 |
Property History
| DATE: | EVENT: | PRICE: | SOURCE: |
|---|---|---|---|
| 23 Nov, 2021 | Sold | $150,000 | MRED MLS |
| 9 Oct, 2021 | Under contract | $150,000 | MRED MLS |
| 18 Aug, 2021 | Listed for sale | $150,000 | MRED MLS |
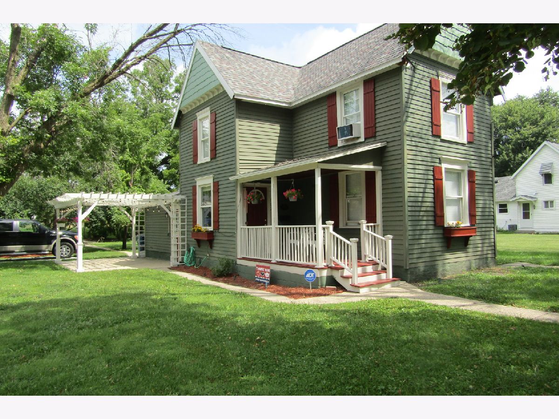
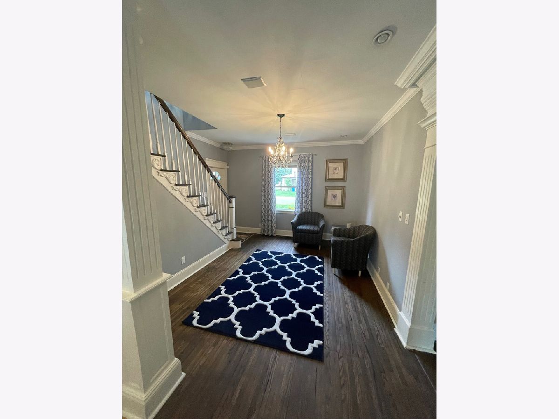
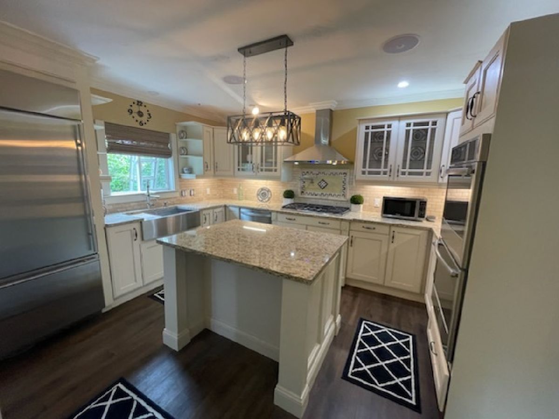
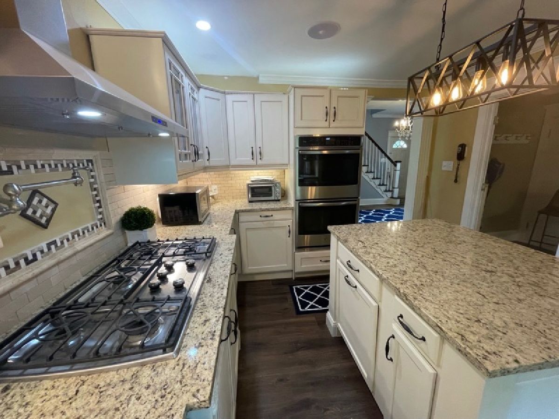
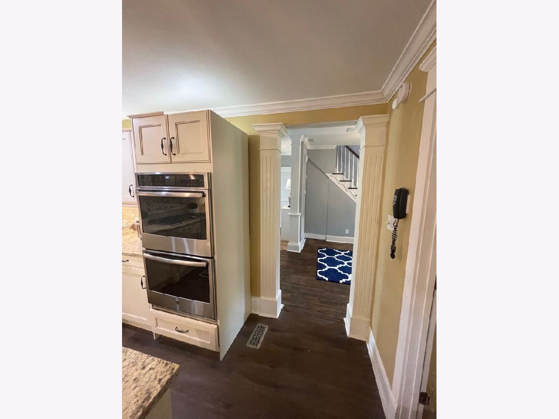
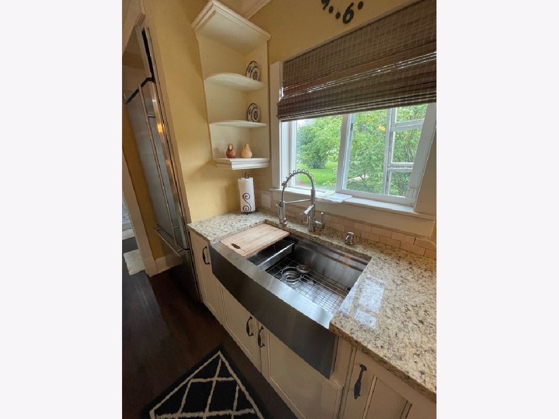
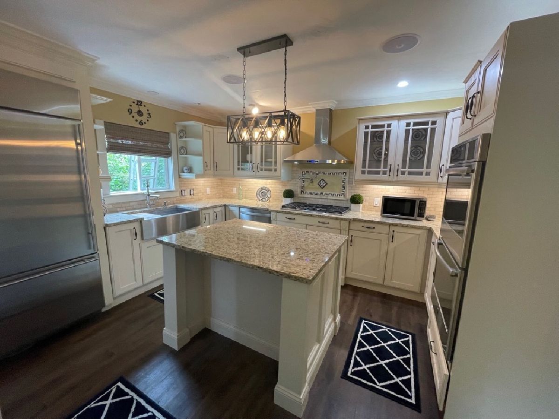
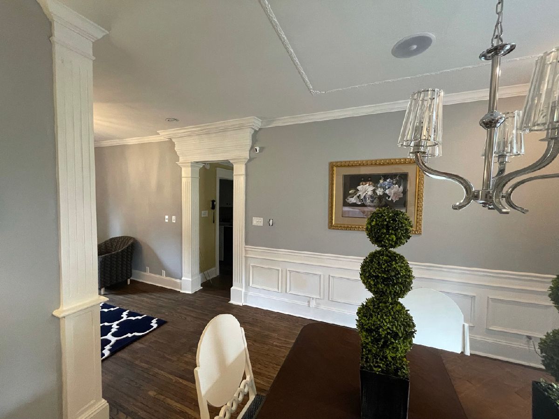
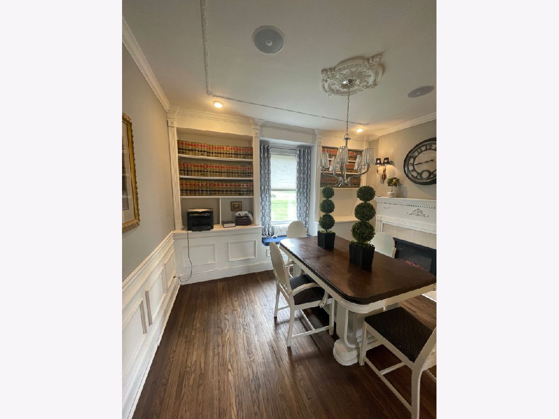
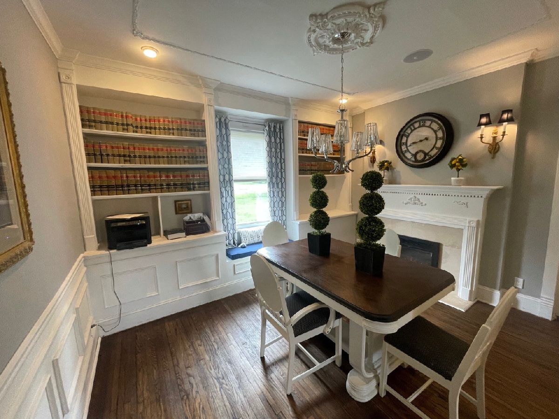
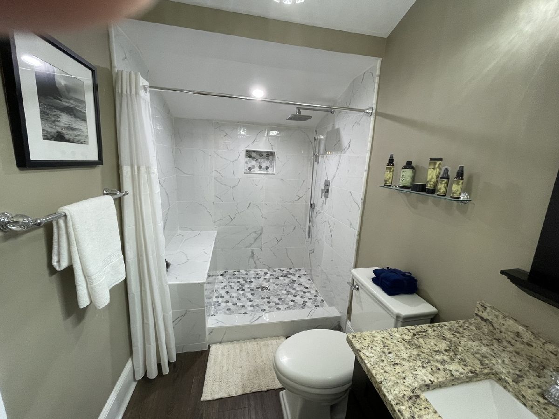
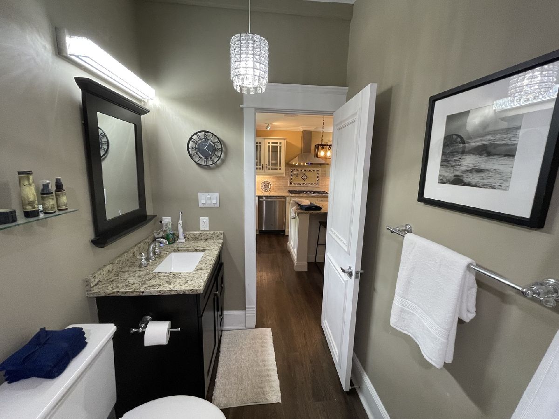
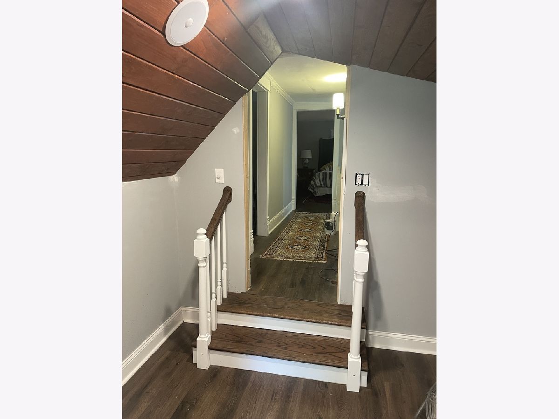
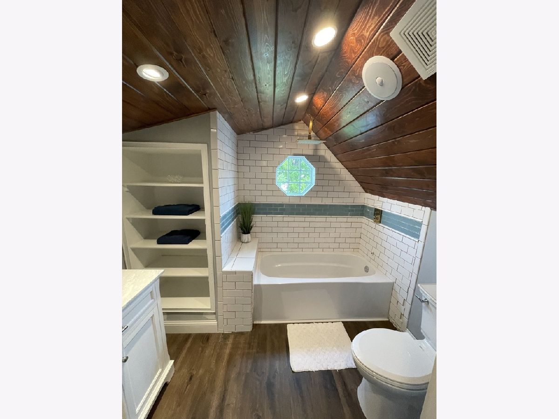
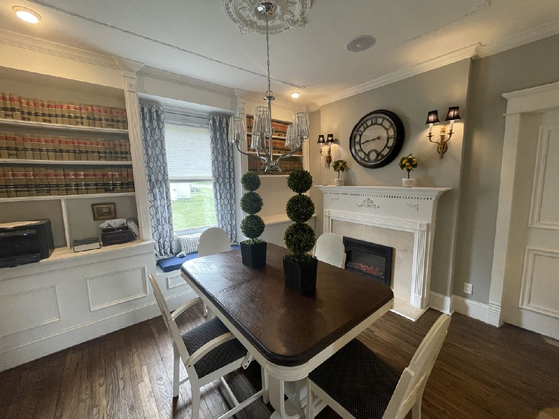
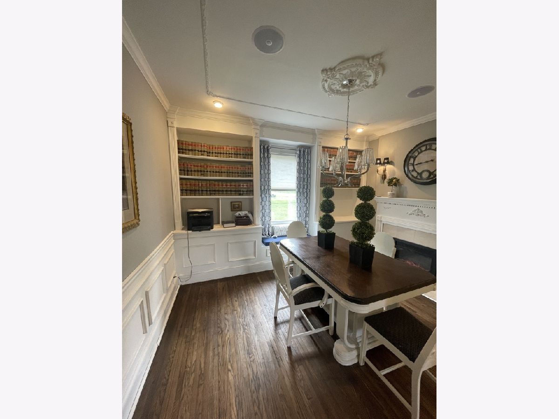
Room Specifics
Total Bedrooms: 4
Bedrooms Above Ground: 4
Bedrooms Below Ground: 0
Dimensions: —
Floor Type: —
Dimensions: —
Floor Type: —
Dimensions: —
Floor Type: —
Full Bathrooms: 2
Bathroom Amenities: Separate Shower
Bathroom in Basement: 0
Rooms: No additional rooms
Basement Description: Unfinished
Other Specifics
| — | |
| Block | |
| Gravel | |
| Patio, Porch | |
| Corner Lot | |
| 50X165 | |
| Unfinished | |
| None | |
| Wood Laminate Floors, First Floor Bedroom, First Floor Laundry, First Floor Full Bath, Built-in Features, Some Window Treatmnt, Granite Counters, Separate Dining Room, Some Insulated Wndws | |
| Double Oven, Microwave, Dishwasher, Refrigerator, High End Refrigerator, Washer, Dryer, Cooktop, Range Hood, Wall Oven | |
| Not in DB | |
| — | |
| — | |
| — | |
| Electric |
Tax History
| Year | Property Taxes |
|---|---|
| 2021 | $408 |
Contact Agent
Nearby Similar Homes
Contact Agent
Listing Provided By
Classic Homes Realty

