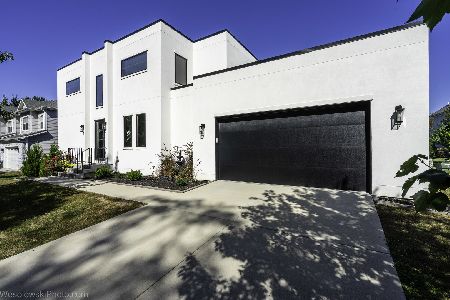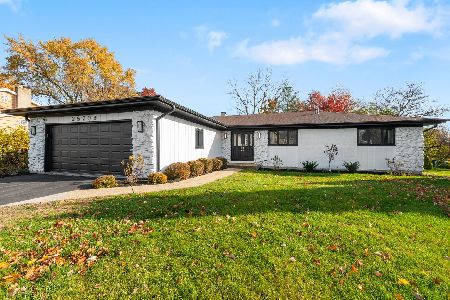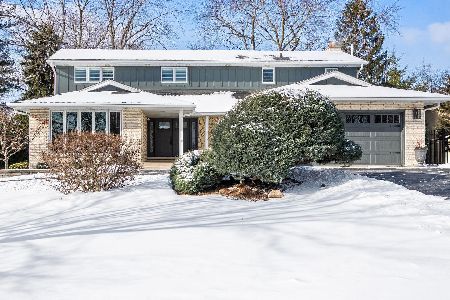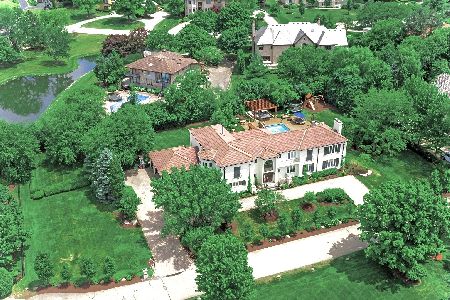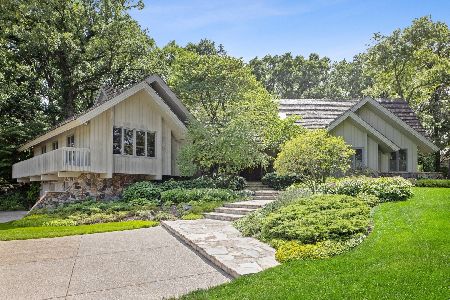802 Midwest Club Parkway, Oak Brook, Illinois 60523
$1,925,000
|
Sold
|
|
| Status: | Closed |
| Sqft: | 6,473 |
| Cost/Sqft: | $278 |
| Beds: | 6 |
| Baths: | 5 |
| Year Built: | 1985 |
| Property Taxes: | $23,878 |
| Days On Market: | 143 |
| Lot Size: | 0,82 |
Description
ALL OFFERS HIGHEST AND BEST DUE MONDAY, OCTOBER 13, 2025 AT 6 PM. Welcome to 802 Midwest Club Parkway - a grand custom residence set on nearly an acre with breathtaking pond views in Oak Brook's premier gated community. Designed for refined living and effortless entertaining, this 6-bedroom, 4.1-bath home offers over 6,473 sq ft of elegant space. A sweeping circular drive leads to a marble facade and a dramatic foyer with custom staircase and marble floors. The chef's kitchen features quartz counters, custom cabinetry, and opens to a sunny breakfast room and expansive deck overlooking the water. Enjoy multiple gathering spaces, including a family room with stone fireplace, sunroom, and lower-level retreat with second kitchen, wet bar, game room, and guest suite. Recent updates include a newly sealed and treated cedar shake roof with a 5-year warranty, 2025 water heater, 2025 electrical panel, and 2021 HVAC systems. Residents enjoy 24-hour security, clubhouse, pool, tennis, and pickleball courts. Butler/Hinsdale Central schools. Resort-style living at its finest.
Property Specifics
| Single Family | |
| — | |
| — | |
| 1985 | |
| — | |
| — | |
| Yes | |
| 0.82 |
| — | |
| Midwest Club | |
| 1745 / Quarterly | |
| — | |
| — | |
| — | |
| 12462334 | |
| 0633203002 |
Nearby Schools
| NAME: | DISTRICT: | DISTANCE: | |
|---|---|---|---|
|
Grade School
Brook Forest Elementary School |
53 | — | |
|
Middle School
Butler Junior High School |
53 | Not in DB | |
|
High School
Hinsdale Central High School |
86 | Not in DB | |
Property History
| DATE: | EVENT: | PRICE: | SOURCE: |
|---|---|---|---|
| 22 Oct, 2025 | Sold | $1,925,000 | MRED MLS |
| 13 Oct, 2025 | Under contract | $1,799,000 | MRED MLS |
| 10 Oct, 2025 | Listed for sale | $1,799,000 | MRED MLS |
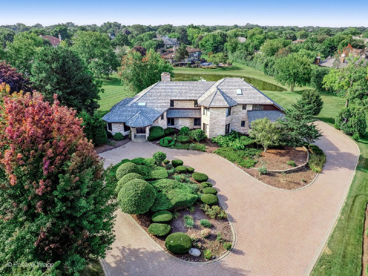
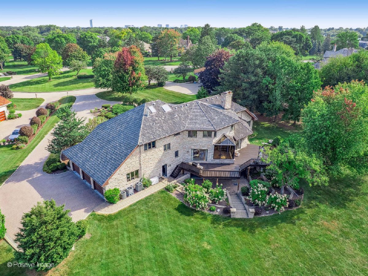
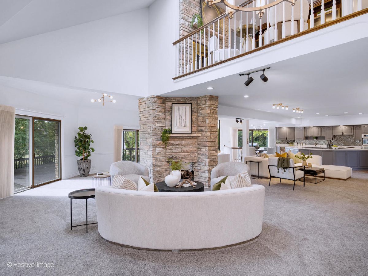
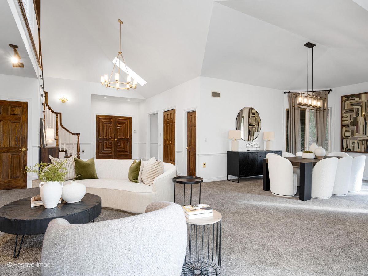
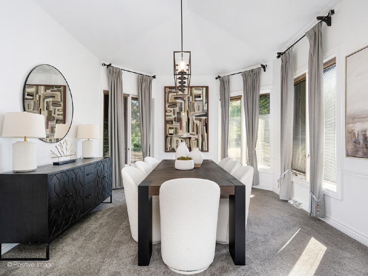
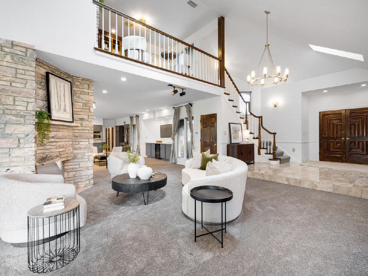
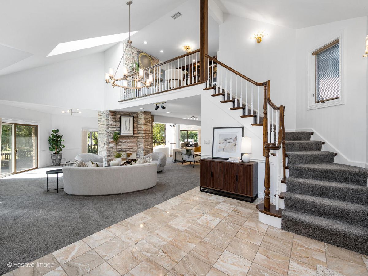
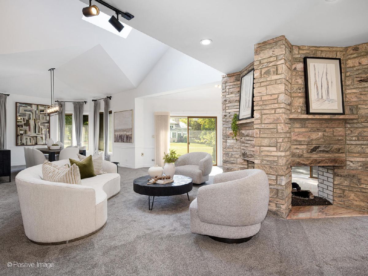
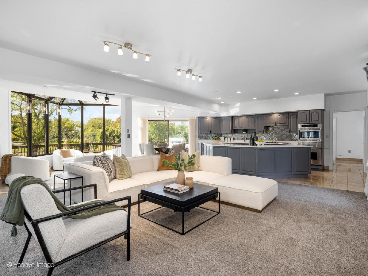
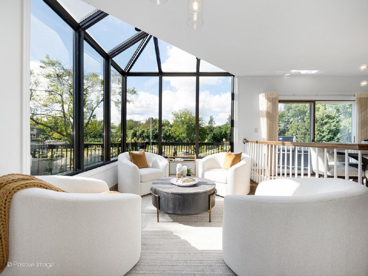
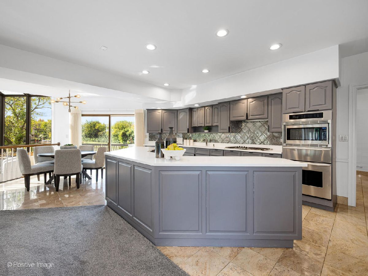
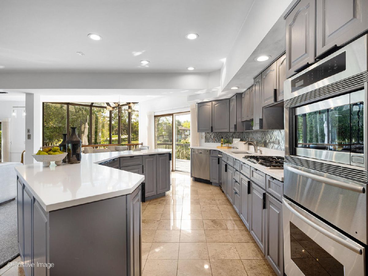
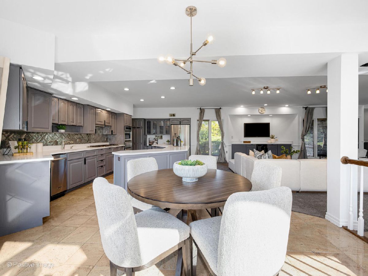
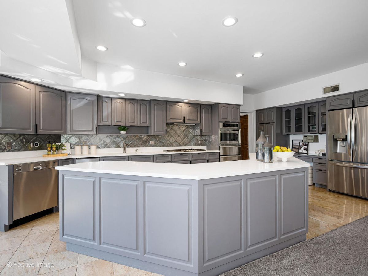
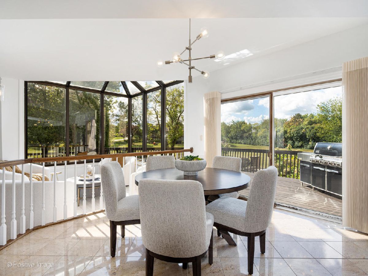
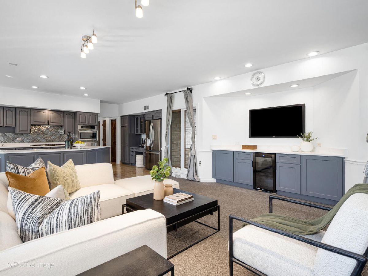
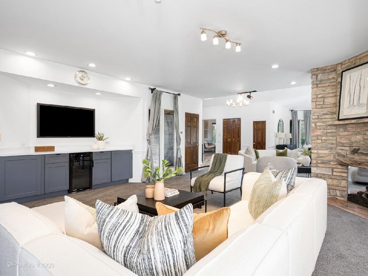
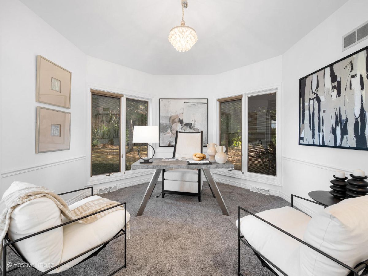
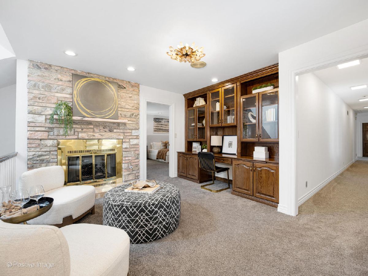
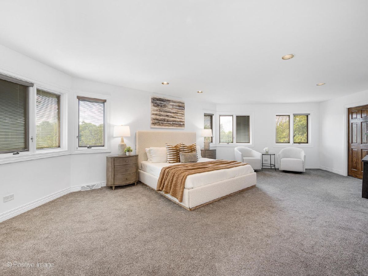
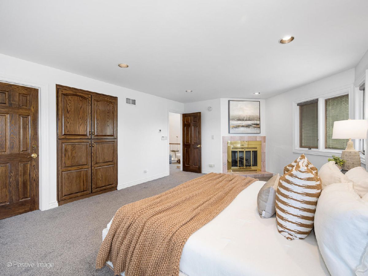
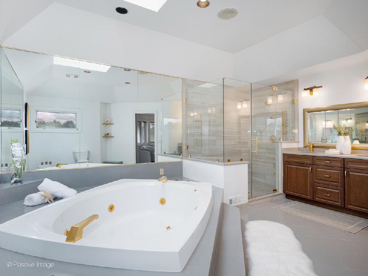
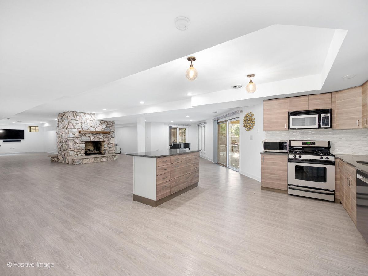
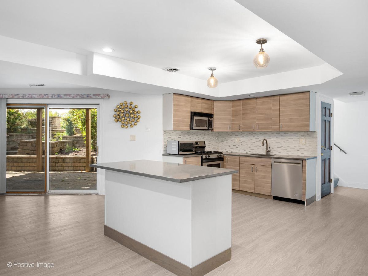
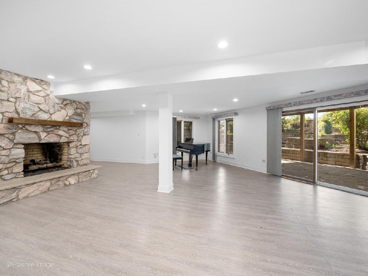
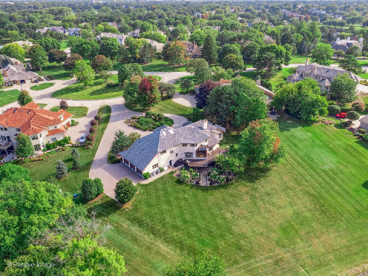
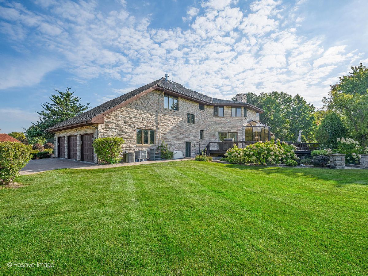
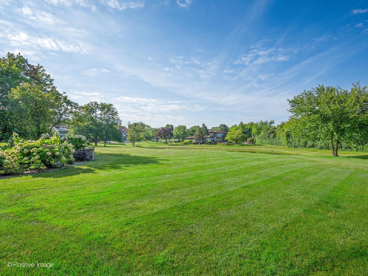
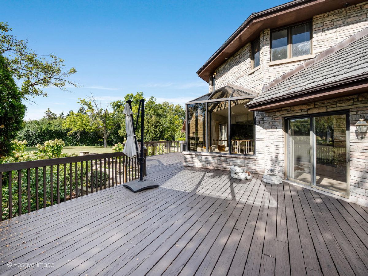
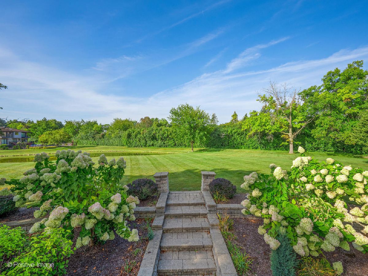
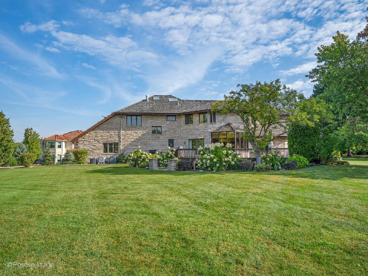
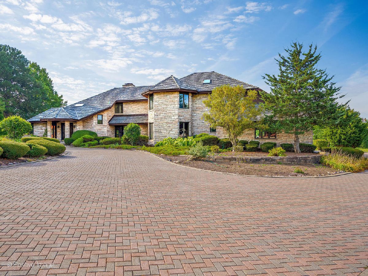
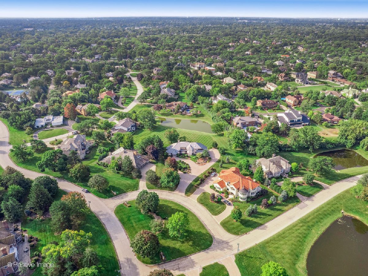
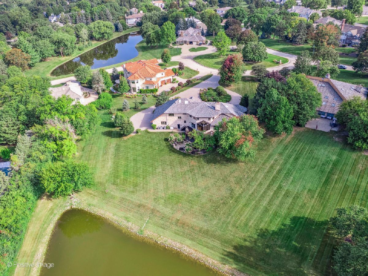
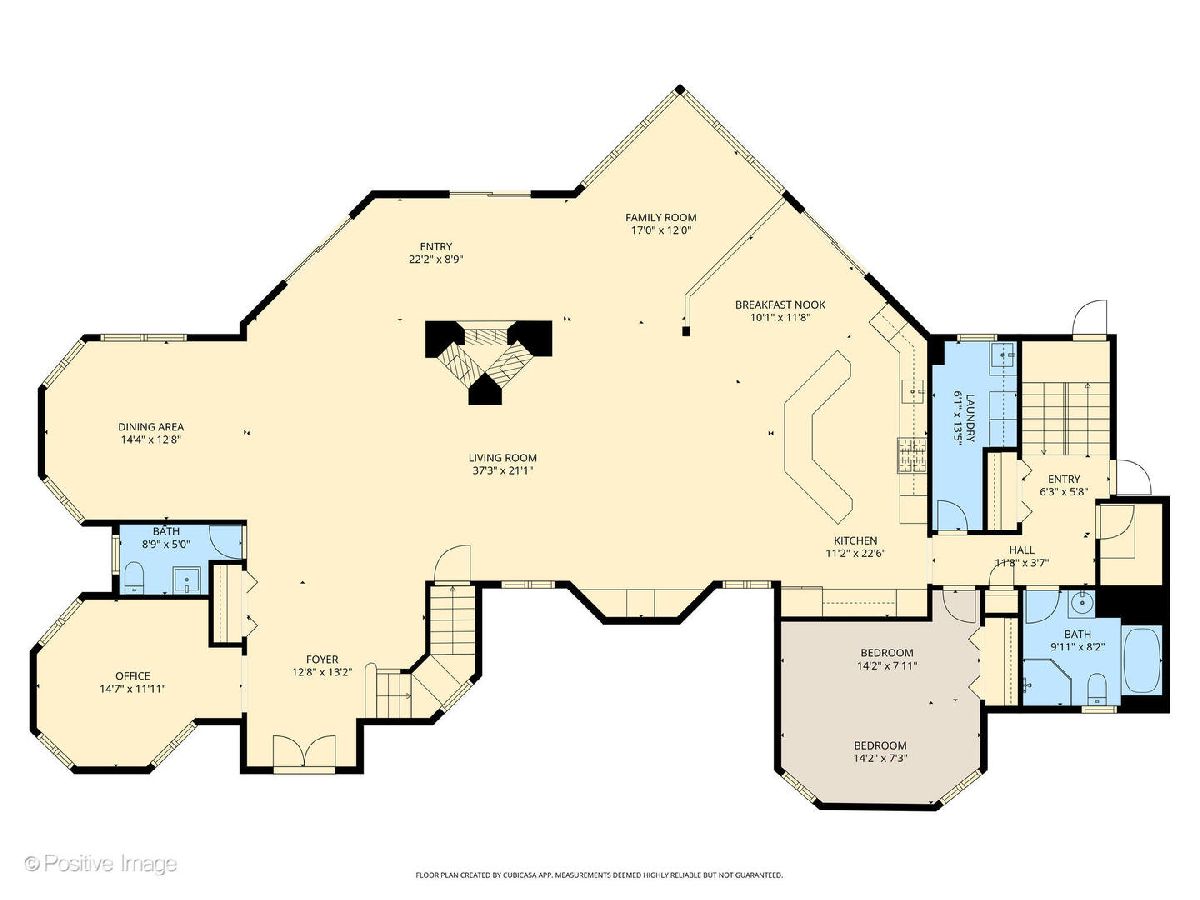
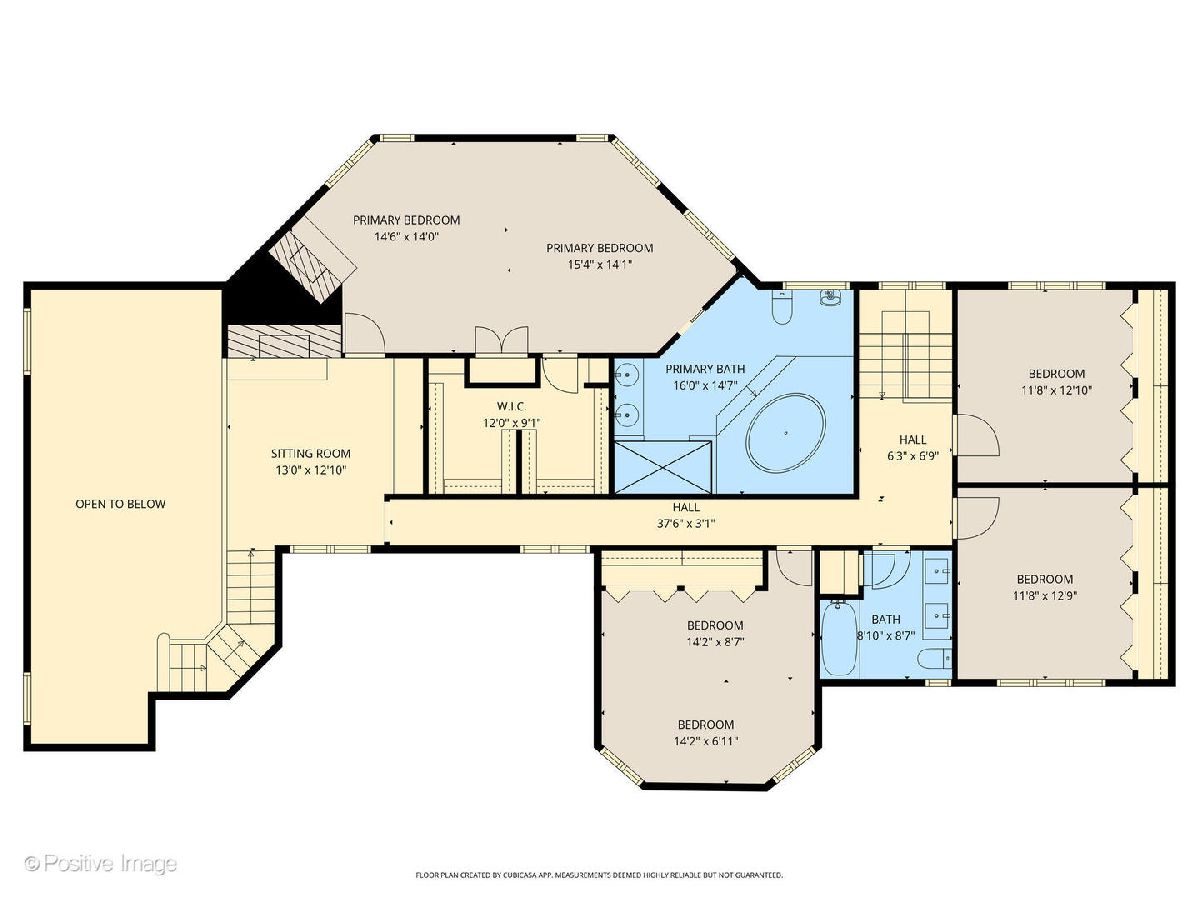
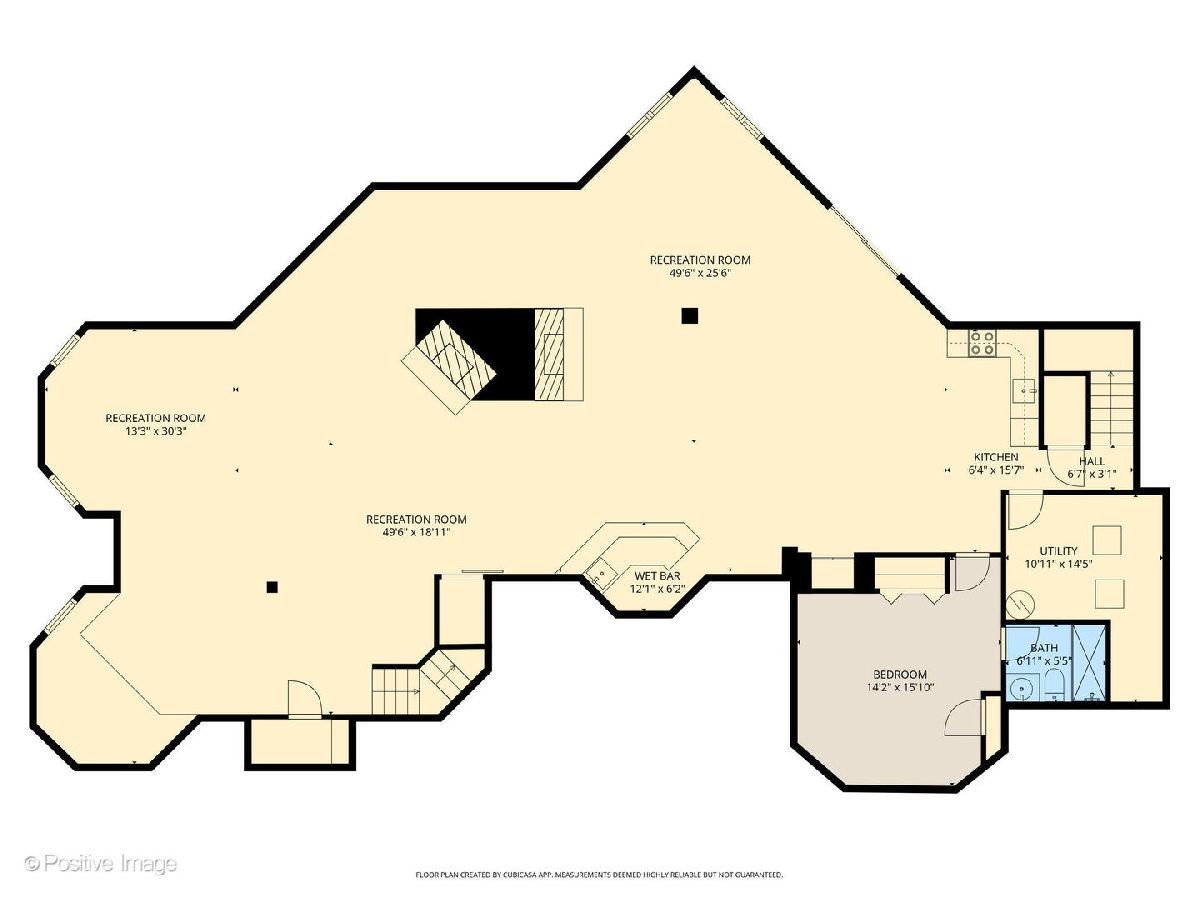
Room Specifics
Total Bedrooms: 6
Bedrooms Above Ground: 6
Bedrooms Below Ground: 0
Dimensions: —
Floor Type: —
Dimensions: —
Floor Type: —
Dimensions: —
Floor Type: —
Dimensions: —
Floor Type: —
Dimensions: —
Floor Type: —
Full Bathrooms: 5
Bathroom Amenities: Whirlpool,Steam Shower,Double Sink,Bidet
Bathroom in Basement: 1
Rooms: —
Basement Description: —
Other Specifics
| 3 | |
| — | |
| — | |
| — | |
| — | |
| 85 x 167 x 162 x 53 x 140 | |
| — | |
| — | |
| — | |
| — | |
| Not in DB | |
| — | |
| — | |
| — | |
| — |
Tax History
| Year | Property Taxes |
|---|---|
| 2025 | $23,878 |
Contact Agent
Nearby Similar Homes
Nearby Sold Comparables
Contact Agent
Listing Provided By
Compass

