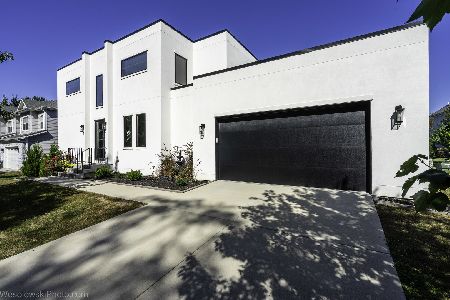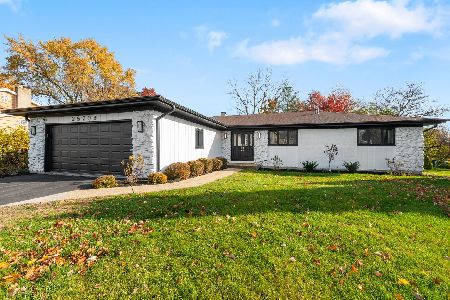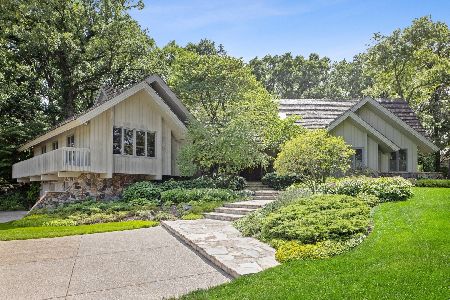601 Midwest Club Drive, Oak Brook, Illinois 60523
$3,125,000
|
Sold
|
|
| Status: | Closed |
| Sqft: | 0 |
| Cost/Sqft: | — |
| Beds: | 5 |
| Baths: | 8 |
| Year Built: | 1999 |
| Property Taxes: | $18,879 |
| Days On Market: | 6345 |
| Lot Size: | 0,00 |
Description
Cross the threshold of sophistication & elegance when you step into this palatial mansion in the prestigious Midwest Club. Spectacular water views framed by custom window treatments,designer details,& two master suites take this residence to a new level in custom home design. From whimsical iron gates in the two story family room to the lush mature landscaping this home is one-of-a-kind. Absolutely mint condition!
Property Specifics
| Single Family | |
| — | |
| — | |
| 1999 | |
| Full,English | |
| — | |
| Yes | |
| — |
| Du Page | |
| Midwest Club | |
| 1095 / Quarterly | |
| Security,Clubhouse,Pool | |
| Lake Michigan | |
| Public Sewer | |
| 07050716 | |
| 0633201002 |
Nearby Schools
| NAME: | DISTRICT: | DISTANCE: | |
|---|---|---|---|
|
Grade School
Brook Forest Elementary School |
53 | — | |
|
Middle School
Butler Junior High School |
53 | Not in DB | |
|
High School
Hinsdale Central High School |
86 | Not in DB | |
Property History
| DATE: | EVENT: | PRICE: | SOURCE: |
|---|---|---|---|
| 11 Aug, 2009 | Sold | $3,125,000 | MRED MLS |
| 2 Jul, 2009 | Under contract | $3,749,000 | MRED MLS |
| — | Last price change | $3,995,000 | MRED MLS |
| 16 Oct, 2008 | Listed for sale | $3,995,000 | MRED MLS |
Room Specifics
Total Bedrooms: 6
Bedrooms Above Ground: 5
Bedrooms Below Ground: 1
Dimensions: —
Floor Type: Carpet
Dimensions: —
Floor Type: Carpet
Dimensions: —
Floor Type: Carpet
Dimensions: —
Floor Type: —
Dimensions: —
Floor Type: —
Full Bathrooms: 8
Bathroom Amenities: Whirlpool,Separate Shower,Steam Shower,Double Sink,Bidet
Bathroom in Basement: 1
Rooms: Bedroom 5,Bedroom 6,Breakfast Room,Den,Exercise Room,Gallery,Study,Utility Room-1st Floor,Utility Room-2nd Floor
Basement Description: Finished
Other Specifics
| 3 | |
| Concrete Perimeter | |
| Brick,Circular | |
| Balcony, Patio | |
| Corner Lot,Landscaped,Pond(s),Water View | |
| 125X93X165X185 | |
| — | |
| Full | |
| Vaulted/Cathedral Ceilings, Skylight(s), Bar-Wet, First Floor Bedroom, In-Law Arrangement | |
| Double Oven, Range, Microwave, Dishwasher, Refrigerator, Bar Fridge, Freezer, Washer, Dryer, Disposal, Trash Compactor | |
| Not in DB | |
| Clubhouse, Pool, Tennis Courts, Sidewalks, Street Lights, Street Paved | |
| — | |
| — | |
| Double Sided, Gas Log |
Tax History
| Year | Property Taxes |
|---|---|
| 2009 | $18,879 |
Contact Agent
Nearby Similar Homes
Nearby Sold Comparables
Contact Agent
Listing Provided By
Coldwell Banker Residential






