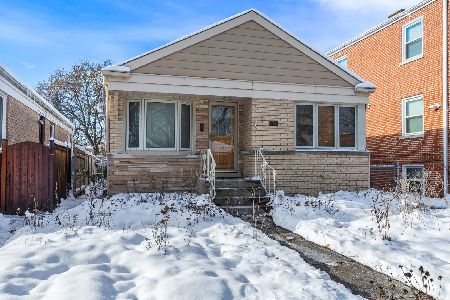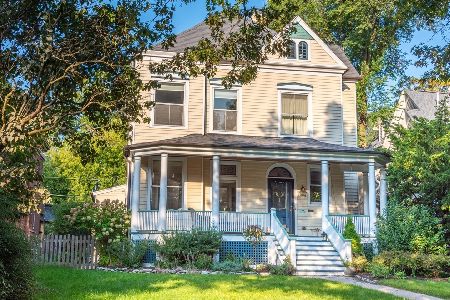802 Reba Place, Evanston, Illinois 60202
$799,999
|
Sold
|
|
| Status: | Closed |
| Sqft: | 3,660 |
| Cost/Sqft: | $219 |
| Beds: | 7 |
| Baths: | 3 |
| Year Built: | 1894 |
| Property Taxes: | $16,594 |
| Days On Market: | 2377 |
| Lot Size: | 0,17 |
Description
This elegant Victorian is a sparkling gem! Vintage details combined with modern conveniences. New kitchen with high-end appliances, updated baths and many vintage features, including parquetry, marquetry, four fireplaces, high-ceilings. Potential private third-floor master suite. Restored woodwork, vintage hardware and four fireplaces. Newer HVAC, sump pump w/battery backup, electrical, new sewer line to the street, and new gutters. Basement has been waterproofed, plus a large professionally landscaped yard, located near transportation, main street shopping and more. Don't miss this one... this is your opportunity to own a beautiful piece of Evanston history.
Property Specifics
| Single Family | |
| — | |
| Victorian | |
| 1894 | |
| Full | |
| — | |
| No | |
| 0.17 |
| Cook | |
| — | |
| — / Not Applicable | |
| None | |
| Lake Michigan,Public | |
| Public Sewer | |
| 10419865 | |
| 11193190080000 |
Nearby Schools
| NAME: | DISTRICT: | DISTANCE: | |
|---|---|---|---|
|
Grade School
Oakton Elementary School |
65 | — | |
|
Middle School
Chute Middle School |
65 | Not in DB | |
|
High School
Evanston Twp High School |
202 | Not in DB | |
Property History
| DATE: | EVENT: | PRICE: | SOURCE: |
|---|---|---|---|
| 23 Aug, 2012 | Sold | $590,000 | MRED MLS |
| 23 Jul, 2012 | Under contract | $629,000 | MRED MLS |
| 27 Jun, 2012 | Listed for sale | $629,000 | MRED MLS |
| 5 Feb, 2016 | Sold | $711,000 | MRED MLS |
| 21 Nov, 2015 | Under contract | $710,000 | MRED MLS |
| — | Last price change | $729,000 | MRED MLS |
| 24 Aug, 2015 | Listed for sale | $729,000 | MRED MLS |
| 10 Dec, 2019 | Sold | $799,999 | MRED MLS |
| 14 Nov, 2019 | Under contract | $799,999 | MRED MLS |
| — | Last price change | $849,000 | MRED MLS |
| 17 Jun, 2019 | Listed for sale | $879,000 | MRED MLS |
Room Specifics
Total Bedrooms: 7
Bedrooms Above Ground: 7
Bedrooms Below Ground: 0
Dimensions: —
Floor Type: Hardwood
Dimensions: —
Floor Type: Hardwood
Dimensions: —
Floor Type: Hardwood
Dimensions: —
Floor Type: —
Dimensions: —
Floor Type: —
Dimensions: —
Floor Type: —
Full Bathrooms: 3
Bathroom Amenities: Separate Shower,Double Sink
Bathroom in Basement: 0
Rooms: Bedroom 5,Bedroom 6,Play Room,Sun Room,Walk In Closet,Bedroom 7
Basement Description: Unfinished
Other Specifics
| 2 | |
| — | |
| — | |
| Patio, Porch, Brick Paver Patio, Storms/Screens | |
| Corner Lot,Fenced Yard | |
| 50 X 147.38 | |
| — | |
| None | |
| Hardwood Floors, First Floor Laundry, First Floor Full Bath, Walk-In Closet(s) | |
| Range, Dishwasher, Refrigerator, Washer, Dryer, Disposal | |
| Not in DB | |
| Sidewalks, Street Lights, Street Paved | |
| — | |
| — | |
| Gas Log |
Tax History
| Year | Property Taxes |
|---|---|
| 2012 | $10,635 |
| 2016 | $12,658 |
| 2019 | $16,594 |
Contact Agent
Nearby Similar Homes
Nearby Sold Comparables
Contact Agent
Listing Provided By
Coldwell Banker Residential








