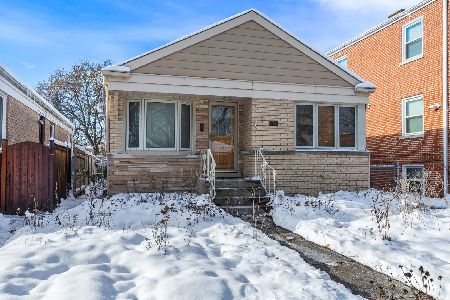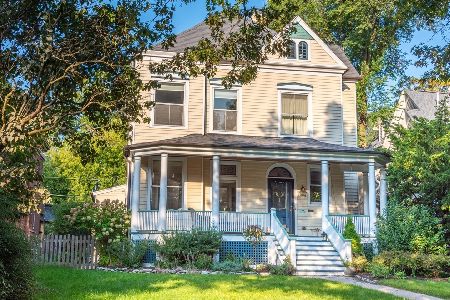802 Reba Place, Evanston, Illinois 60202
$711,000
|
Sold
|
|
| Status: | Closed |
| Sqft: | 3,660 |
| Cost/Sqft: | $194 |
| Beds: | 7 |
| Baths: | 3 |
| Year Built: | 1894 |
| Property Taxes: | $12,658 |
| Days On Market: | 3770 |
| Lot Size: | 0,00 |
Description
This Gorgeous Victorian gem is the one you have been waiting for! Impeccable vintage details combined with modern updates. New Kitchen with tastful finishes, updated baths. Third Floor Master suite. No detail has been missed. Newer HVAC, sump pump with battery backup, electrical, New sewer line to the street, and new gutters.Basement has been water proofed, All of this with a large backyard near trains
Property Specifics
| Single Family | |
| — | |
| Victorian | |
| 1894 | |
| Full | |
| — | |
| No | |
| — |
| Cook | |
| — | |
| 0 / Not Applicable | |
| None | |
| Lake Michigan,Public | |
| Public Sewer | |
| 09020319 | |
| 11193190080000 |
Nearby Schools
| NAME: | DISTRICT: | DISTANCE: | |
|---|---|---|---|
|
Grade School
Oakton Elementary School |
65 | — | |
|
Middle School
Chute Middle School |
65 | Not in DB | |
|
High School
Evanston Twp High School |
202 | Not in DB | |
Property History
| DATE: | EVENT: | PRICE: | SOURCE: |
|---|---|---|---|
| 23 Aug, 2012 | Sold | $590,000 | MRED MLS |
| 23 Jul, 2012 | Under contract | $629,000 | MRED MLS |
| 27 Jun, 2012 | Listed for sale | $629,000 | MRED MLS |
| 5 Feb, 2016 | Sold | $711,000 | MRED MLS |
| 21 Nov, 2015 | Under contract | $710,000 | MRED MLS |
| — | Last price change | $729,000 | MRED MLS |
| 24 Aug, 2015 | Listed for sale | $729,000 | MRED MLS |
| 10 Dec, 2019 | Sold | $799,999 | MRED MLS |
| 14 Nov, 2019 | Under contract | $799,999 | MRED MLS |
| — | Last price change | $849,000 | MRED MLS |
| 17 Jun, 2019 | Listed for sale | $879,000 | MRED MLS |
Room Specifics
Total Bedrooms: 7
Bedrooms Above Ground: 7
Bedrooms Below Ground: 0
Dimensions: —
Floor Type: Hardwood
Dimensions: —
Floor Type: Hardwood
Dimensions: —
Floor Type: Hardwood
Dimensions: —
Floor Type: —
Dimensions: —
Floor Type: —
Dimensions: —
Floor Type: —
Full Bathrooms: 3
Bathroom Amenities: Double Sink
Bathroom in Basement: 0
Rooms: Bedroom 5,Bedroom 6,Bedroom 7,Sun Room
Basement Description: Unfinished
Other Specifics
| 2 | |
| — | |
| — | |
| Patio, Brick Paver Patio | |
| Corner Lot | |
| 50 X 147.38 | |
| — | |
| None | |
| Hardwood Floors, First Floor Full Bath | |
| Range, Dishwasher, Refrigerator, Washer, Dryer, Disposal | |
| Not in DB | |
| Sidewalks, Street Lights, Street Paved | |
| — | |
| — | |
| Gas Log |
Tax History
| Year | Property Taxes |
|---|---|
| 2012 | $10,635 |
| 2016 | $12,658 |
| 2019 | $16,594 |
Contact Agent
Nearby Similar Homes
Nearby Sold Comparables
Contact Agent
Listing Provided By
Dream Town Realty









